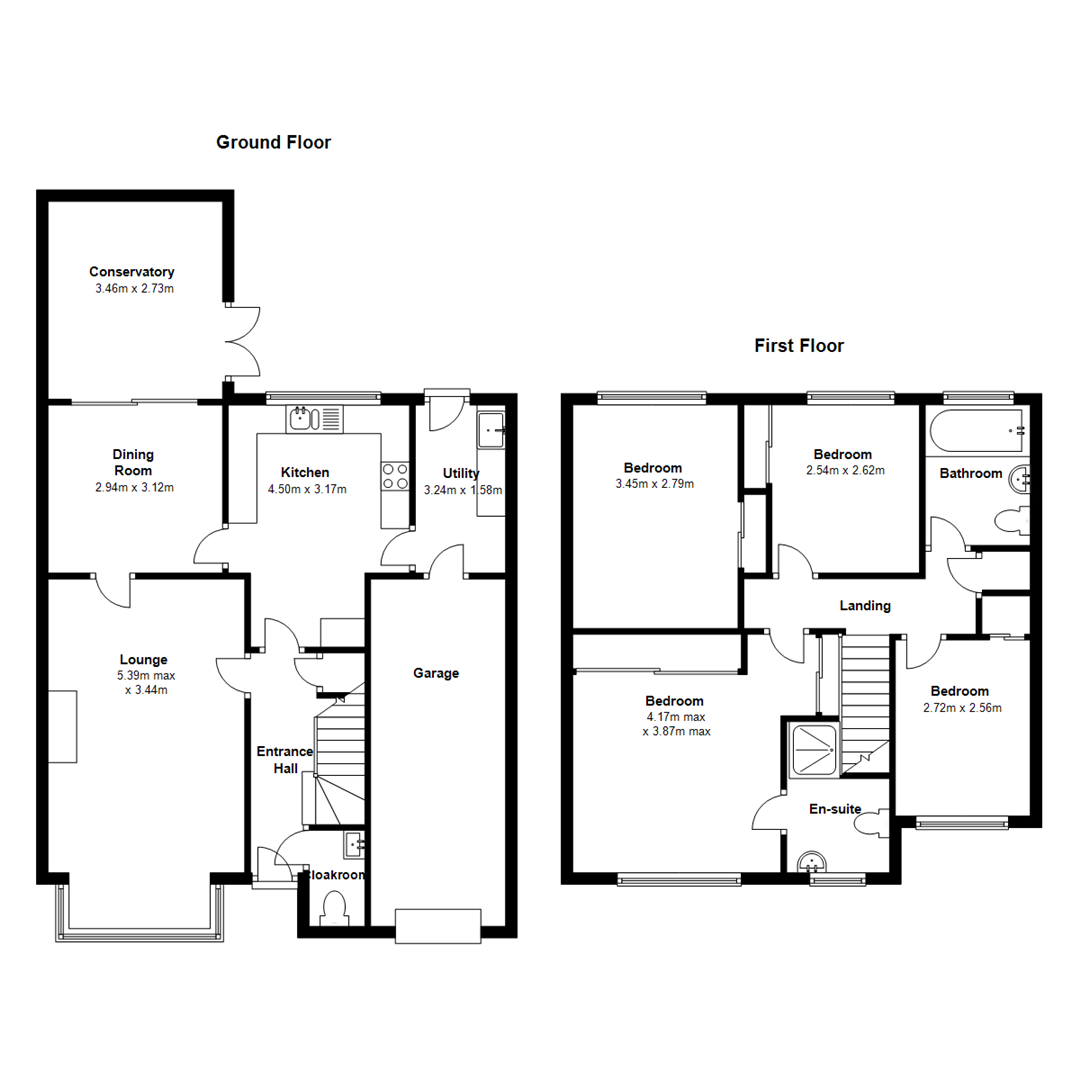4 Bedrooms Detached house for sale in Cumberland Drive, Stockingford, Nuneaton CV10 | £ 265,000
Overview
| Price: | £ 265,000 |
|---|---|
| Contract type: | For Sale |
| Type: | Detached house |
| County: | Warwickshire |
| Town: | Nuneaton |
| Postcode: | CV10 |
| Address: | Cumberland Drive, Stockingford, Nuneaton CV10 |
| Bathrooms: | 2 |
| Bedrooms: | 4 |
Property Description
***must be viewed***
Pointons are delighted to offer for sale this much improved extended four bedroom detached house. The property itself has been excellently maintained by its current owners with all bedrooms benefiting from fitted wardrobes with mirror fronted doors as well the essentials such as gas central heating and double glazing throughout. In brief the property comprises of entrance hall, cloakroom, lounge, dining room, conservatory, kitchen and a utility room. To the first floor there four bedrooms, master benefiting from en-suite and a family bathroom. The property also boasts an intergral garage with power and light. To the rear is a south facing landscaped garden and to front a further garden and a blocked paved driveway offering offroad parking for multiple vehicles. The block paved driveway leads onto wooden lockable gates which leads onto the side of the property where you'll find a tarmaced driveway offering further offroad parking for multiple vehicle, it would be perfect space for any caravan owners. This property must be viewed to appeciate it's spaceiousness and viewings can be arranged by contacting the agent.
Entrance Hall
With entrance door, understairs storage cupboard, radiator, wooden flooring, coving to ceiling and stairs off to first floor.
Cloakroom
Refitted with two piece suite comprising, pedestal wash hand basin with mixer tap and tiled splashbacks and low-level WC, radiator, tiled flooring.
Lounge (5.39m x 3.44m (17'8" x 11'3"))
Double glazed box window to front, feature gas fireplace with marble surround and wooden hearth, radiator, wooden flooring, telephone point, TV point and coving to ceiling.
Dining Room (2.94m x 3.12m (9'8" x 10'3"))
With radiator, wooden flooring, coving to ceiling, double glazed sliding doors through to garden.
Kitchen (4.50m x 3.17m (14'9" x 10'5"))
Fitted with a matching range of base and eye level units with worktop space over, 1+1/2 bowl polycarbonate sink unit with single drainer, mixer tap and tiled splashbacks, space for fridge, points for cooker with pull out extractor hood over, double glazed window to rear, double radiator, tiled flooring and TV point.
Utility (3.24m x 1.58m (10'8" x 5'2"))
Fitted base with worktop space over, circular stainless steel sink unit with taps, plumbing for washing machine and dishwasher, radiator, tiled flooring, wall mounted gas warm air boiler serving heating system and double glazed door with obsecure window leading to garden.
Conservatory
Being of half brick and uPVC double glazed construction with ceiling fan, TV point and power and lights, tiled, double glazed french double doors on to garden.
Landing
With access to loft with pull down ladder which is boarded offering a perfect storage space.
Bedroom (4.17m x 3.87m (13'8" x 12'8"))
Double glazed window to front, two fitted double wardrobes with full-length mirrored sliding doors, hanging rails and overhead storage and radiator.
En-Suite
Fitted with three piece suite comprising of tiled shower cubicle with shower and glass door, pedestal wash hand basin with taps and shaver point, low-level WC, tiled splashbacks, double glazed obsecure window to front, heated towel rail, radiator and ceramic tiled flooring.
Bedroom (3.45m x 2.79m (11'4" x 9'2"))
Double glazed window to rear, built-in double wardrobe(s) with full-length mirrored slidings, hanging rails and overhead storage, radiator, TV point and coving to ceiling.
Bedroom (2.54m x 2.62m (8'4" x 8'7"))
Double glazed window to rear, radiator, coving to ceiling and built in double wardrobe with full-length mirrored slidings, hanging rails and overhead storage.
Bedroom (2.72m x 2.56m (8'11" x 8'5"))
Double glazed window to front, fitted with full-length mirrored sliding doors, hanging rails and overhead storage, radiator, TV point and coving to ceiling.
Bathroom
Fitted with three piece suite comprising panelled bath with hand shower attachment off and taps, pedestal wash hand basin with taps and low-level WC, double glazed obsecure window to rear and radiator.
Airing Cupboard
Garage
Up and over door and power and lighting.
Outside
To the rear of the proerty is a southward facing garden mainly lawned with shrub boarders and paved patio area. To the front of the property a block paved driveway offering road parking for multiple vehicles leading on to wooden lockable double gates where behind is a tarmaced driveway offering further offroad parking leading to wooden shed.
Property Location
Similar Properties
Detached house For Sale Nuneaton Detached house For Sale CV10 Nuneaton new homes for sale CV10 new homes for sale Flats for sale Nuneaton Flats To Rent Nuneaton Flats for sale CV10 Flats to Rent CV10 Nuneaton estate agents CV10 estate agents



.png)











