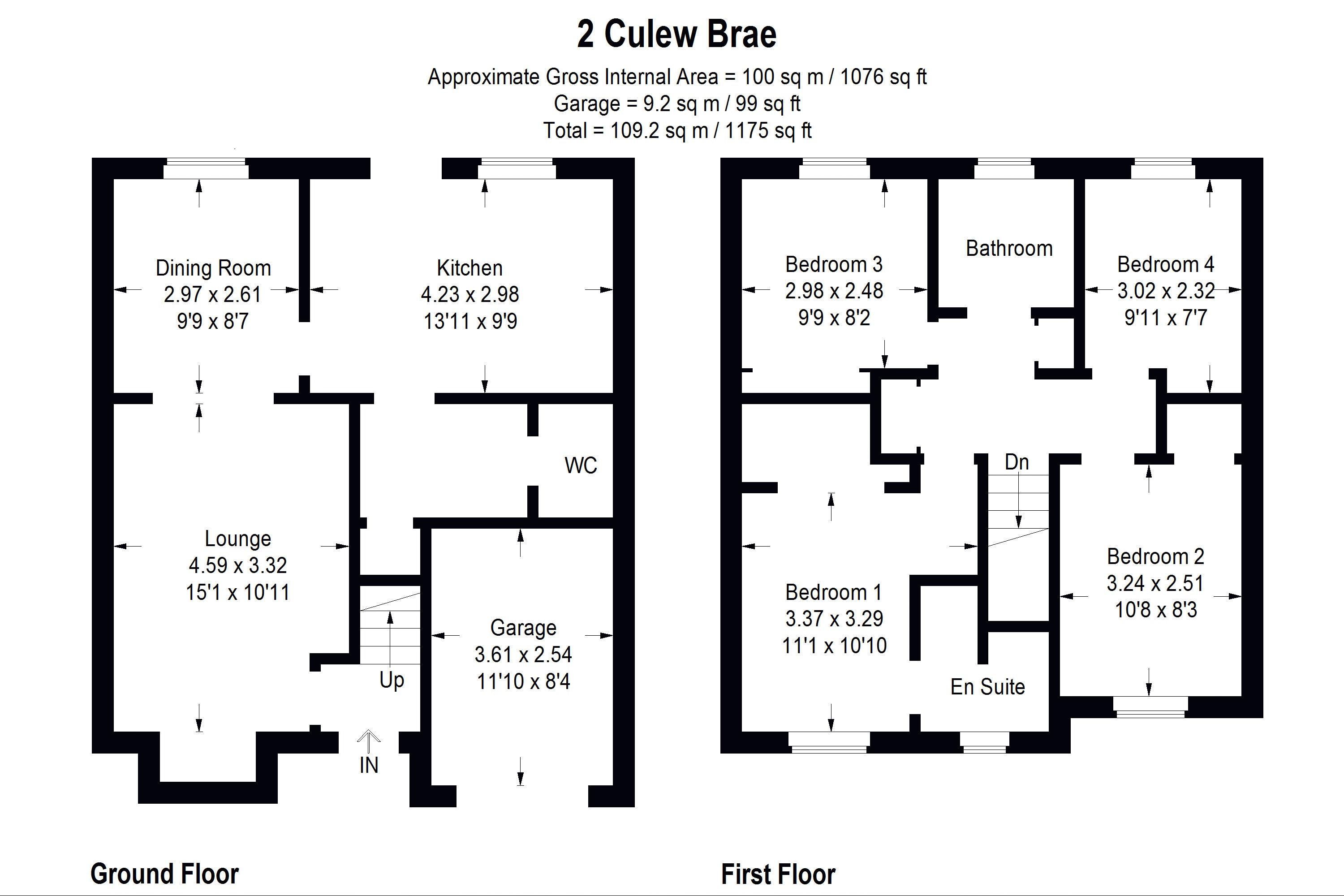4 Bedrooms Detached house for sale in Curlew Brae, Livingston EH54 | £ 209,500
Overview
| Price: | £ 209,500 |
|---|---|
| Contract type: | For Sale |
| Type: | Detached house |
| County: | West Lothian |
| Town: | Livingston |
| Postcode: | EH54 |
| Address: | Curlew Brae, Livingston EH54 |
| Bathrooms: | 3 |
| Bedrooms: | 4 |
Property Description
Alba Property are delighted to offer to market this Superb 4 Bed detached family home in the Ladywell area of Livingston! The property benefits from a driveway to the front of the property and has many desirable features such as a bay window in the lounge The property comprises, lounge, dining room, storage cupboard, single garage, WC, master bedroom with en-suite, 3 further double bedrooms and family bathroom.
Entrance
The Property is entered via a porch to a part glazed white door with multi point locking system into the vestibule with carpeted stairway and white wood and glass door leads to the lounge and lower floor accomodation.
Lounge (15' 1'' x 10' 11'' (4.59m x 3.32m))
A spacious well presented lounge with a lovely bay window to the front of the property. Laminate flooring. Coving, Down lights. Open arch to the dining area. Two radiators.
Dining Area (9' 9'' x 8' 7'' (2.97m x 2.61m))
The spacious diining area has a window to the rear of the property. Laminate flooring. Radiator. Coving. Ceiling light. Door to the kitchen
Kitchen (13' 11'' x 9' 9'' (4.23m x 2.98m))
The spacious kitchen has been fitted with a range of white high gloss wall and base units with contrasting worksurface over and matching centre island with electic induction hob. Integrated double electric oven Inset one and half sink with mixer tap and drainer. Space for washing machine, tumble drier and fridge/freezer. Window and door to rear of property. Coving. Down lights. Vinyl flooring. Decorative modern tall radiator.
WC (5' 2'' x 3' 6'' (1.58m x 1.06m))
Well presented downstairs WC comprising Vanity wash basin with mixer tap and enclosed push button WC. Vinyl flooring. Decorative wall panels. Opaque window to the side of the property. Radiator. Coving. Down lights.
Upper Hallway
The hallway is carpeted, neutrally decorated and white wooden doors lead to the upper accomodation and there is a hatch to the loft space and access to 2 handy storage cupboards, one of which houses the boiler. Radiator
Master Bedroom (11' 1'' x 10' 10'' (3.37m x 3.29m))
The Master bedroom offers a great range of built in storage with part mirrored doors. It is neutrally decorated with a feature wall and there is an alcove area. Carpet. Coving. Ceiling light. Radiator. Door to the en-suite. Window to the front of the property
En-Suite (5' 10'' x 4' 7'' (1.78m x 1.39m))
The en-suite comprises: Shower cubicle with mains shower, wash hand basin with mixer taps and push button WC. Wet wall panels. Vinyl flooring. Opaque window to the front of the property. Chrome ladder style radiator.
Bedroom 2 (10' 8'' x 8' 3'' (3.24m x 2.51m))
This spacious room has a window to the front of the property and benefits fron built in wardrobe providing hanging and shelving space. Carpet. Ceiling light. Radiator.
Bathroom (6' 5'' x 6' 4'' (1.96m x 1.92m))
The modern bathroom comprises: Vanity unit with wash hand basin and enclosed push button WC. Bath with centre mixer taps and mains shower with glass screen over. Opaque window to the rear of the property. Down lights. Vinyl flooring. Chrome ladder style radiator.
Bedroom 3 (9' 9'' x 8' 2'' (2.98m x 2.48m))
The third spacious room has a window to the rear of the property. Built in wardrobe. Carpet. Ceiling light. Coving. Radiator. Ample space for free standing furniture.
Bedroom 4 (9' 11'' x 7' 7'' (3.02m x 2.32m))
The fourth room has window to the rear of the property. Carpet. Ceiling light. Radiator. Ample space for free standing furniture.
Garage
There is a single garage with up and over door, power and light.
Externally
The property has a driveway leading to the garage, pathway to front door and smail garden area laid to lawn to the front of the property. The rear of the property has a slabbed patio area, large lawn area and a decorative border of shrubs and bushes. The garden is not overlooked and has a border fence with gates to the side allowing access and providing a storage area for the refuse bins.
Property Location
Similar Properties
Detached house For Sale Livingston Detached house For Sale EH54 Livingston new homes for sale EH54 new homes for sale Flats for sale Livingston Flats To Rent Livingston Flats for sale EH54 Flats to Rent EH54 Livingston estate agents EH54 estate agents



.png)











