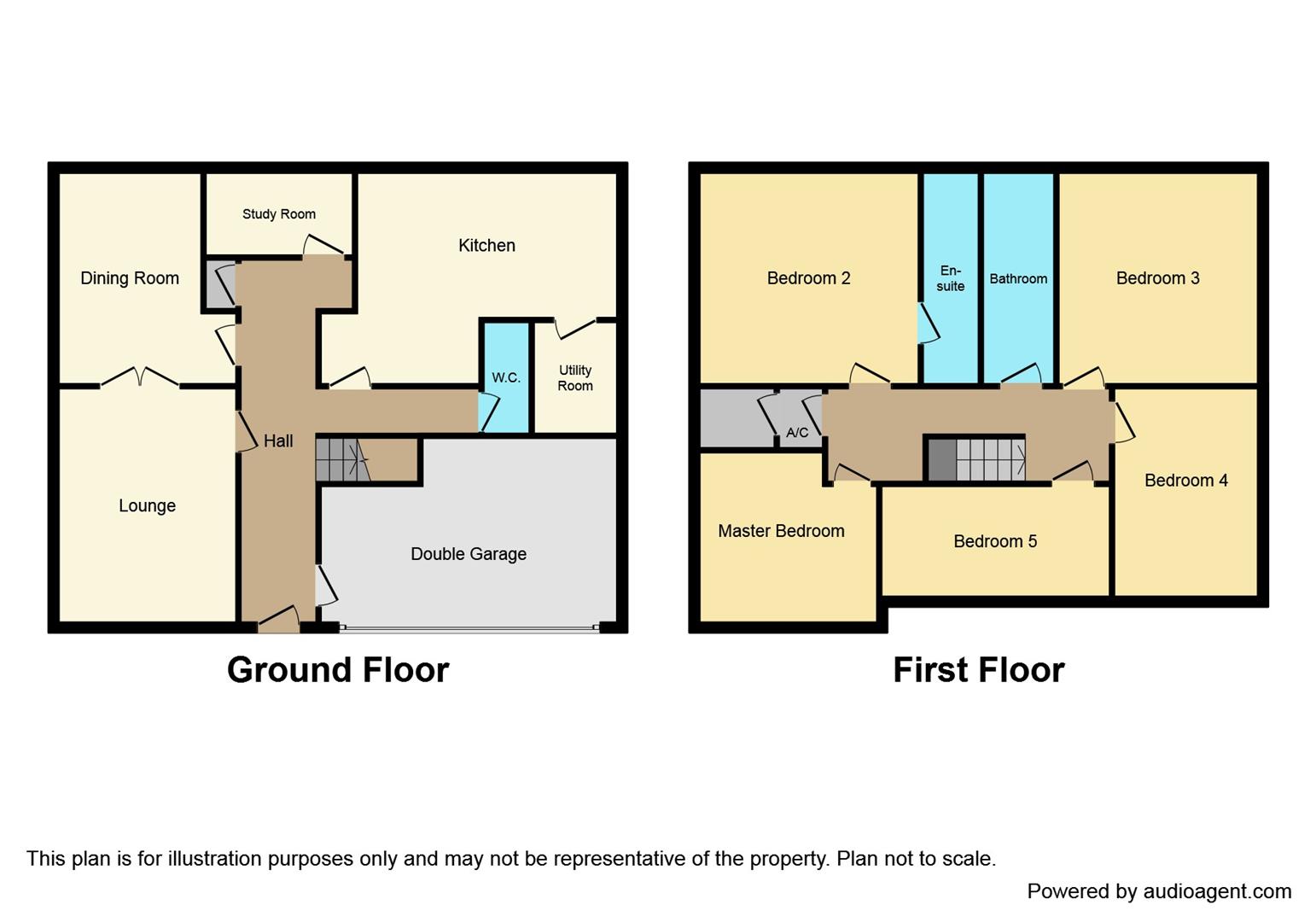5 Bedrooms Detached house for sale in Curlew Drive, Brownhills, Walsall WS8 | £ 399,000
Overview
| Price: | £ 399,000 |
|---|---|
| Contract type: | For Sale |
| Type: | Detached house |
| County: | West Midlands |
| Town: | Walsall |
| Postcode: | WS8 |
| Address: | Curlew Drive, Brownhills, Walsall WS8 |
| Bathrooms: | 3 |
| Bedrooms: | 5 |
Property Description
Five bedrooms ........ Double garage .......... En-suite to two bedrooms .......... No upward chain!
This beautifully presented five bedroom property is located on the very popular Watermead Estate in the area of Brownhills in close proximity to local shops and schools. Internally the property comprises; double glazed entrance porch, spacious and bright entrance hallway, large lounge, spacious dining room, bright kitchen/diner, utility room, integral double garage, office/study and downstairs WC. To the first floor there are five very spacious bedrooms, en-suites to the master and second bedroom, a family bathroom. To the rear is a lawned garden with patio area whilst to the front is a tarmac driveway. Overall this property is very well presented and benefits from double glazing and gas central heating throughout. No upward chain! Tenure - Freehold
Approach Via
A tarmac driveway leads to the front of the property.
Entrance Porch
Double glazed porch giving access to the entrance hallway.
Entrance Hallway
Entrance hallway giving access to the lounge, dining room, kitchen/diner, office/study, double garage, downstairs WC and stairs leading to the first floor landing.
Lounge (4.90m x 3.58m (16'1 x 11'9))
Spacious lounge with double glazed window to front aspect and double doors leading to the dining room.
Dining Room (4.32m x 2.67m (14'2 x 8'9))
Dining room with double glazed french doors leading to the rear garden patio area.
Kitchen (5.00m x 3.58m (16'5 x 11'9))
Fitted kitchen/diner with a range of wall and floor units with space for white goods with double glazed french doors leading to the rear garden patio area.
Utility Room
Useful utility room with door leading to the side of the property.
Office/Study (2.62m x 2.24m (8'7 x 7'4))
Office/Study with double glazed window to rear aspect.
Downstairs Wc
Downstairs WC comprising; low flush WC and wash hand basin.
First Floor Landing
First floor landing giving access to the bedrooms, family bathroom and loft hatch.
Master Bedroom (3.68m x 3.78m (12'1 x 12'5))
Double bedroom with double glazed window to front aspect, fitted wardrobes and door giving access to the en-suite.
Master En-Suite
En-suite comprising; low flush WC, wash hand basin and fitted shower.
Bedroom Two (3.76m x 2.79m (12'4 x 9'2))
Double bedroom with double glazed window to rear aspect, fitted wardrobes and door giving access to the en-suite.
En-Suite
En-suite comprising; low flush WC, wash hand basin and fitted shower.
Bedroom Three
Double bedroom with double glazed window to rear aspect and fitted wardrobes.
Bedroom Four (3.61m x 2.69m (11'10 x 8'10))
Double bedroom with double glazed window to front aspect.
Bedroom Five (3.45m x 2.49m (11'4 x 8'2))
Double bedroom with double glazed window to front aspect.
Bathroom
Family bathroom comprising; low flush WC, wash hand basin, panel bath and fitted shower.
Rear Garden
Beautifully presented lawned garden with patio area perfect for entertaining.
Garage
Double garage with up and over door.
Property Location
Similar Properties
Detached house For Sale Walsall Detached house For Sale WS8 Walsall new homes for sale WS8 new homes for sale Flats for sale Walsall Flats To Rent Walsall Flats for sale WS8 Flats to Rent WS8 Walsall estate agents WS8 estate agents



.png)











