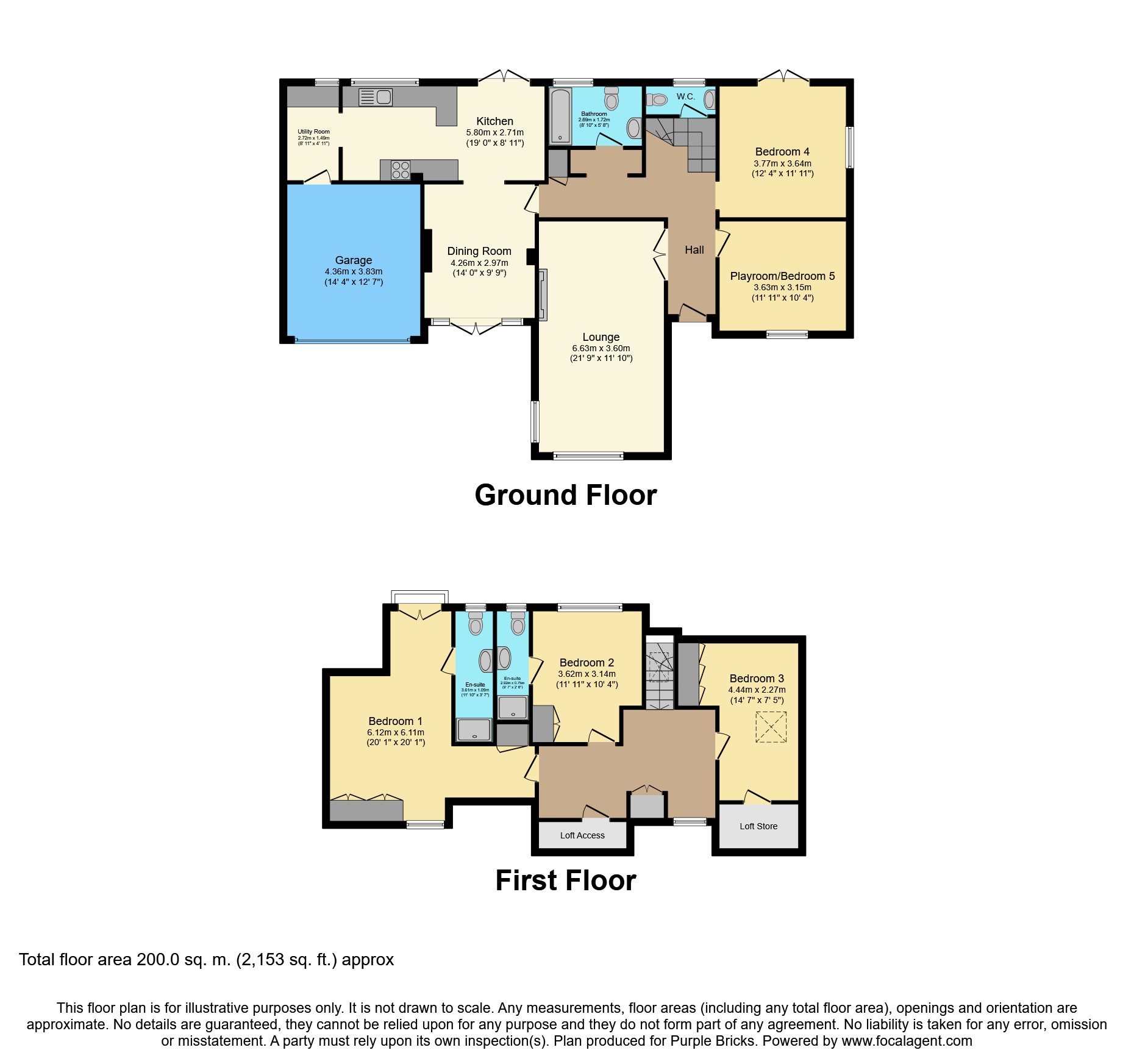4 Bedrooms Detached house for sale in Curley Hill Road, Lightwater GU18 | £ 875,000
Overview
| Price: | £ 875,000 |
|---|---|
| Contract type: | For Sale |
| Type: | Detached house |
| County: | Surrey |
| Town: | Lightwater |
| Postcode: | GU18 |
| Address: | Curley Hill Road, Lightwater GU18 |
| Bathrooms: | 1 |
| Bedrooms: | 4 |
Property Description
No onward chain
Situated in a sought-after location behind electric gates, this very well presented 4/5 bedroom detached family home offers well proportioned and versatile accommodation with a light and airy feel throughout.
On the ground floor there is a dual aspect lounge with feature wood burner, refitted kitchen with separate dining area and double opening doors onto the front and back terraces. There is a utility room with door into the garage, family bathroom and separate WC. Also on the ground floor is a playroom and good sized bedroom with double doors out onto the rear patio. On the first floor there are three bedrooms, two with en-suite shower rooms and all with built-in storage.
An outstanding feature of the property are the peaceful, secluded gardens, found behind private gates. The tiered rear garden is landscaped and has a large patio area offering a wonderful outdoor entertaining space with a high degree of seclusion. To the front there is a long driveway, carport and garage as well as children's play area.
The property sits on a plot of over ½ an acre on arguably Lightwater's most desired road and within a five minute walk to the country park, conveniently accessed at the end of the road.
Entrance Hall
Spacious entrance hall with stairs to first floor.
Lounge
21'9" x 11'10"
Feature fireplace with wood burner, dual aspect with windows to the front and sides.
Dining Room
14'0" x 9'9"
Double opening doors onto the front terrace.
Study/Playroom
11'11" x 10'4"
Window to the front.
Kitchen
19'0" x 8'11"
Refitted with a good range of base and eye level units and worksurfaces over, sink unit inset, space for range cooker, space for other appliances. Doors out onto the garden, window to the rear, door into the utility room.
Utility Room
8'11" x 4'11"
Space for appliances, door into the garage, window to the rear.
Bedroom Four
12'4" x 11'11"
Doors out onto the rear garden, window to the side.
Bathroom
8'10" x 5'8"
Bath unit, wash hand basin, WC, window to the rear.
W.C.
W.C, wash hand basin, window to the rear.
Bedroom One
20'1" x 20'1"
Windows to the front and rear, door to the en-suite shower room.
Bedroom Two
11'11" x 10'4"
Window to the rear, door to the en-suite shower room, built in cupboard.
En-Suite
Shower cubicle, WC, wash hand basin, window to the rear.
En-Suite Two
Shower cubicle, WC, wash hand basin, window to the rear.
Bedroom Three
14'7" x 7'5"
Skylight window to the side, built in wardrobes.
Garage
14'4" x 12'7"
Up and over door, power connected, door into the utility room.
Outside
Double gates lead to the long driveway with mature front garden, laid to lawn with a variety of shrubs, bushes and trees to the borders. The rear garden is enclosed, tiered with patio area and raised borders.
Property Location
Similar Properties
Detached house For Sale Lightwater Detached house For Sale GU18 Lightwater new homes for sale GU18 new homes for sale Flats for sale Lightwater Flats To Rent Lightwater Flats for sale GU18 Flats to Rent GU18 Lightwater estate agents GU18 estate agents



.png)









