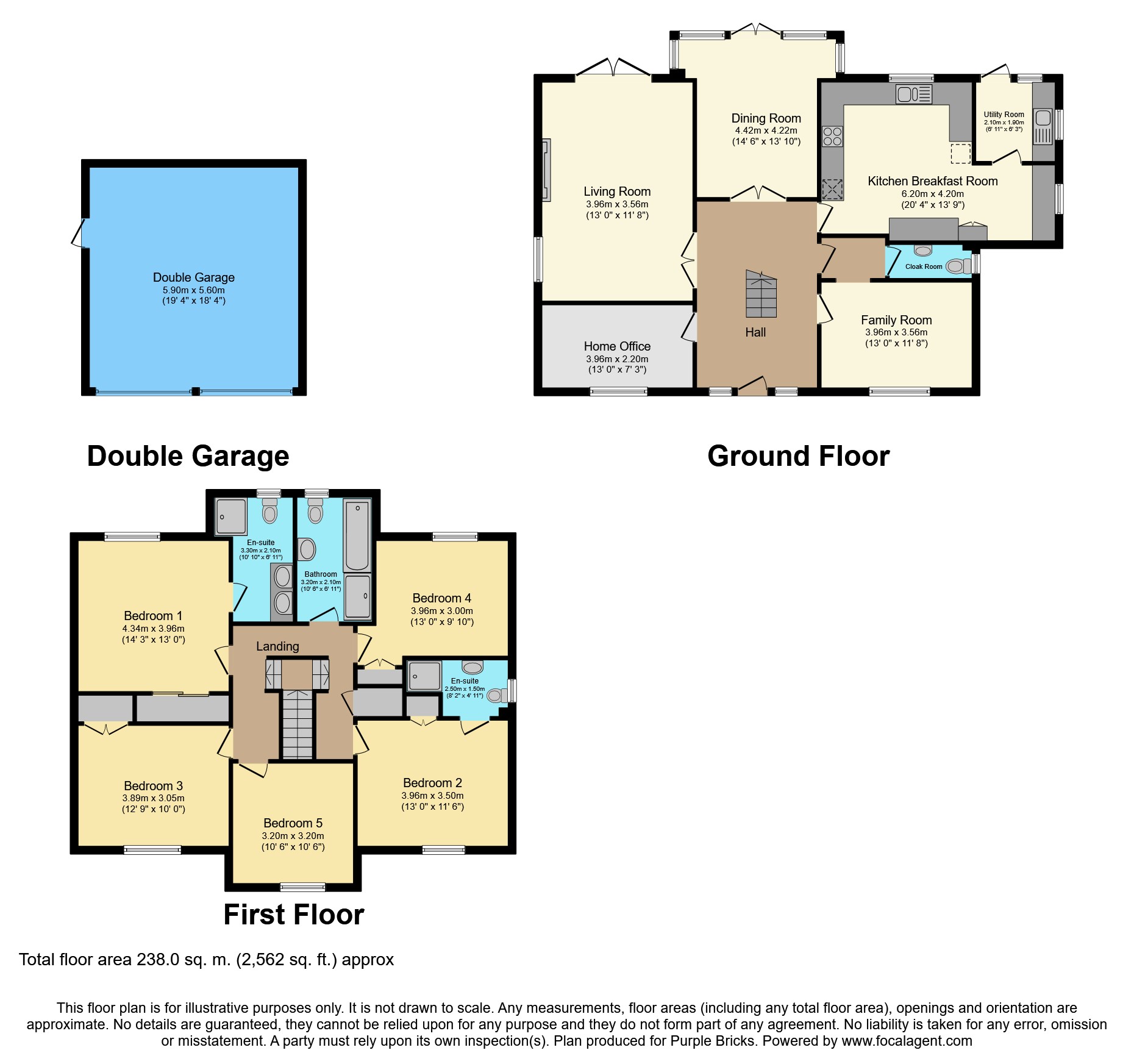5 Bedrooms Detached house for sale in Curlys Way, Swallowfield, Reading RG7 | £ 950,000
Overview
| Price: | £ 950,000 |
|---|---|
| Contract type: | For Sale |
| Type: | Detached house |
| County: | Berkshire |
| Town: | Reading |
| Postcode: | RG7 |
| Address: | Curlys Way, Swallowfield, Reading RG7 |
| Bathrooms: | 1 |
| Bedrooms: | 5 |
Property Description
Presented to the market in outstanding decorative order throughout, located in a premier cul de sac within the highly desirable village of Swallowfield, is this much improved, five double bedroom detached family home, constructed by Messrs Bewley Homes.
The sense of space and quality of finish is immediately apparent, from the reception hall with the high ceilings and impressive Oak finished central stair case, rising to the galleried first floor landing, which grants access to all of the first floor living accommodation.
Boasting four well proportioned and adaptable reception rooms, which include a 19'3 x 13' dual aspect living room, a stunning, refitted white gloss cream finished integrated 20' kitchen breakfast room, with matching utility room, enjoying views over the attractive, private rear garden.
The first floor offers five double bedrooms four with built in wardrobes, two of which are serviced by recently refitted Villeroy Boch en-suites, with the main family bathroom, an equally exquisite Villeroy Boch four piece suite.
Driveway parking to the front of the property, comfortably for four cars leads onto the detached double garage, which is accessed via electric Hormann up and over doors.
An internal inspection is the only true way to fully appreciate the setting, size and stunning condition. A family home not to disappoint.
Entrance Porch
Large covered entrance porch, door to reception hall, courtesy lighting.
Reception Hall
Central, rising staircase, with Oak banisters leads to first floor galleried landing, engineered Oak floor, double radiator, double opening doors to dining room, double opening doors to living room, further oak fronted doors to all rooms.
Downstairs Cloakroom
A modern fitted white suite with W.C. Wash hand basin, tiled splash backs, window to side. Radiator.
Living Room
19'3 x 13'
Dual aspect, window to side, double opening French doors to patio and rear garden. Feature log burner with Sandstone surround, radiators.
Dining Room
14’6 x 13’10
Triple aspect, with wonderful views over the rear garden via rear and twin side aspect windows. Engineered Oak flooring, French doors to patio and rear garden, radiator.
Family Room
13' x 11'6
Front aspect, engineered Oak flooring, radiator, door to inner hall.
Inner Hall
Door to reception hall, door to ground floor cloakroom.
Home Office
13' x 7'3
Front aspect, radiator, engineered oak flooring.
Kitchen/Breakfast
20'4 x 13'9
A stunning refitted kitchen white gloss cream fronted units, dual aspect room with window to rear, over looking garden, further window to side.
Comprises an extensive range of matching eye and base level units with stone work tops over, matching upstands, inset sink, integrated dishwasher.
Built in Neff 5 ring induction hobb with hood over, built in Miele double oven. Integrated double height fridge, integrated freezer, integrated wine cooler. Breakfast bar, tiled floor, door to utility room.
Utility Room
6'11 x 6'3
Dual aspect room with window and door to rear garden, window to side. A continuation of tiled flooring from kitchen. Fitted with single drainer sink unit, cupboard under, space and plumbing for washing machine and tumble dryer. Wall mounted boiler for central heating.
First Floor Landing
Galleried landing, built in airing cupboard, doors to all bedrooms and bathroom, access to loft.
Master Bedroom
14’3 x 13'
Rear aspect with views over rear garden and country lane beyond. Built in double wardrobes, radiator. Door to en-suite.
Master En-Suite
A recently refitted Villeroy Boch white suite with complementary tiled walls and flooring. Walk in, enclosed shower cubicle with contrasting tiled walls, concealed cistern W.C. Vanity storage cupboards with inset "His & Hers" sinks. Towel Rail, window to rear.
Guest Bedroom One
13' x 11'6
Front aspect, radiator, built in wardrobes, door to en-suite.
En-Suite
A recently refitted Villeroy Boch white suite with complementary tiled walls and flooring. Walk in, enclosed shower cubicle with contrasting tiled walls, concealed cistern W.C. Wash hand basin, window to side.
Bedroom Three
12’9 x 10'
Front aspect, radiator built in wardrobes.
Bedroom Four
13' x 9'10
Rear aspect, radiator, built in wardrobes.
Bedroom Five
10'6 x 10'6
Front aspect, radiator.
Bathroom
A recently refitted Villeroy Boch four piece white suite with complementary tiled walls and flooring. Walk in, enclosed shower cubicle with contrasting tiled walls, enclosed bath, concealed cistern W.C. Vanity storage cupboards with inset wash hand basin. Towel rail, window to rear.
Front Garden
Sweeping driveway leads to garage providing ample off road parking for several cars. Remainder is mainly laid to lawn with path to front door, dwarf shrub hedge.
Rear Garden
A private, good size, fully enclosed mature garden with large house width paved patio area leading onto mainly laid to lawn garden with various flowers and shrubs.
Additional paved patio area. Side pedestrian access and personal door to garage.
Double Garage
Detached double garage, accessed via remote, electric Hormann garage doors. Eaves storage, light and power. Personal door to garden.
Property Location
Similar Properties
Detached house For Sale Reading Detached house For Sale RG7 Reading new homes for sale RG7 new homes for sale Flats for sale Reading Flats To Rent Reading Flats for sale RG7 Flats to Rent RG7 Reading estate agents RG7 estate agents



.png)











