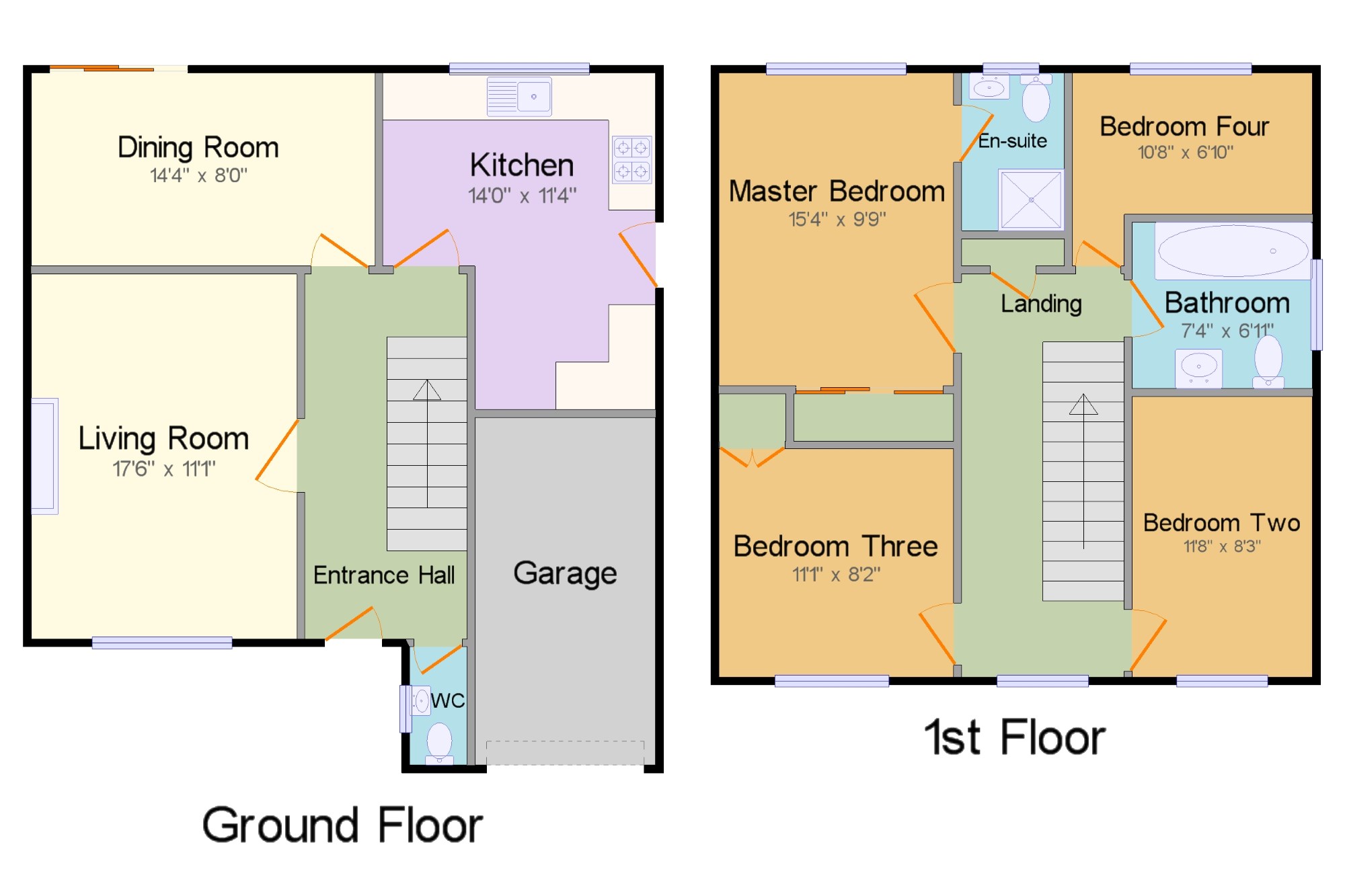4 Bedrooms Detached house for sale in Curry Rivel, Langport, Somerset TA10 | £ 279,950
Overview
| Price: | £ 279,950 |
|---|---|
| Contract type: | For Sale |
| Type: | Detached house |
| County: | Somerset |
| Town: | Langport |
| Postcode: | TA10 |
| Address: | Curry Rivel, Langport, Somerset TA10 |
| Bathrooms: | 1 |
| Bedrooms: | 4 |
Property Description
Requiring modernisation throughout and offered with no onward chain, this property offers generous size accommodation including; spacious entrance hall and downstairs WC, living room, kitchen, dining room, four bedrooms with ensuite shower room to the master bedroom and a family bathroom. There is ample off road parking and garage to the front and enclosed south facing garden to the rear.
Detached property requiring modernisation
Two reception rooms
Downstairs WC
Four bedrooms
Ensuite shower room to master bedroom
Family bathroom
Garage
Ample off road parking
South facing rear garden
No onward chain
Entrance Hall x . Stairs rising to first floor accommodation, radiator and door to:
WC2'5" x 4'11" (0.74m x 1.5m). Double glazed window to the side aspect, WC, hand wash basin and radiator.
Living Room17'6" x 11'1" (5.33m x 3.38m). Feature open fireplace, double glazed window to the front aspect and radiator.
Kitchen14' x 11'4" (4.27m x 3.45m). A range of wall and base kitchen units with worktops over, inset single drainer sink unit, space for washing machine and fridge freezer, radiator and door to side.
Dining Room14'4" x 8' (4.37m x 2.44m). Double glazed sliding patio doors to the rear aspect and radiator.
Landing6'9" x 16'10" (2.06m x 5.13m). Double glazed window to the front aspect, radiator, airing cupboard housing hot water cylinder and storage shelving, loft hatch and doors to:
Master Bedroom15'4" x 9'9" (4.67m x 2.97m). Built in double wardrobe with sliding doors, double glazed window to the rear aspect, radiator and door to:
En-suite6'6" x 5'1" (1.98m x 1.55m). WC, hand wash basin and shower unit, double glazed obscure window to the rear aspect and radiator.
Bedroom Two11'8" x 8'3" (3.56m x 2.51m). Double glazed window to the front aspect and radiator.
Bedroom Three11'1" x 8'2" (3.38m x 2.5m). Built in wardrobe, double glazed window to the front aspect and radiator.
Bedroom Four10'8" x 6'10" (3.25m x 2.08m). Double glazed window to the rear aspect and radiator.
Bathroom7'4" x 6'11" (2.24m x 2.1m). Panel bath, WC and hand wash basin, double glazed window to the side aspect and radiator.
Garage7'6" x 14'6" (2.29m x 4.42m). Up and over garage door, pedestrian door to the side aspect and floor mounted oil boiler.
Front x . Mainly driveway with access to the garage and tree and shrub borders to the sides.
Rear x . The rear garden benefits from being south facing and is mainly laid to lawn with a patio to the immediate rear of the property. Enclosed by wooden fencing, gate to side giving access to the front, oil tank to side and pedestrian doors to garage and kitchen.
Additional Information x . Council tax band D (South Somerset District Council), oil central heating via radiators, mains water (metered) and drainage.
Directions x . From the Somerton Palmer Snell branch, turn right into West Street and continue to the mini roundabout. Take the first exit onto Langport Road B3153 and follow for approximately 4 miles. At the roundabout continue straight onto Somerton Road A372 and follow onto A378 for approximately 2.5 miles to Curry Rivel. On entering the village, continue straight and the property will eventually be on your left hand side, indicated by our for sale sign.
Property Location
Similar Properties
Detached house For Sale Langport Detached house For Sale TA10 Langport new homes for sale TA10 new homes for sale Flats for sale Langport Flats To Rent Langport Flats for sale TA10 Flats to Rent TA10 Langport estate agents TA10 estate agents



.png)

