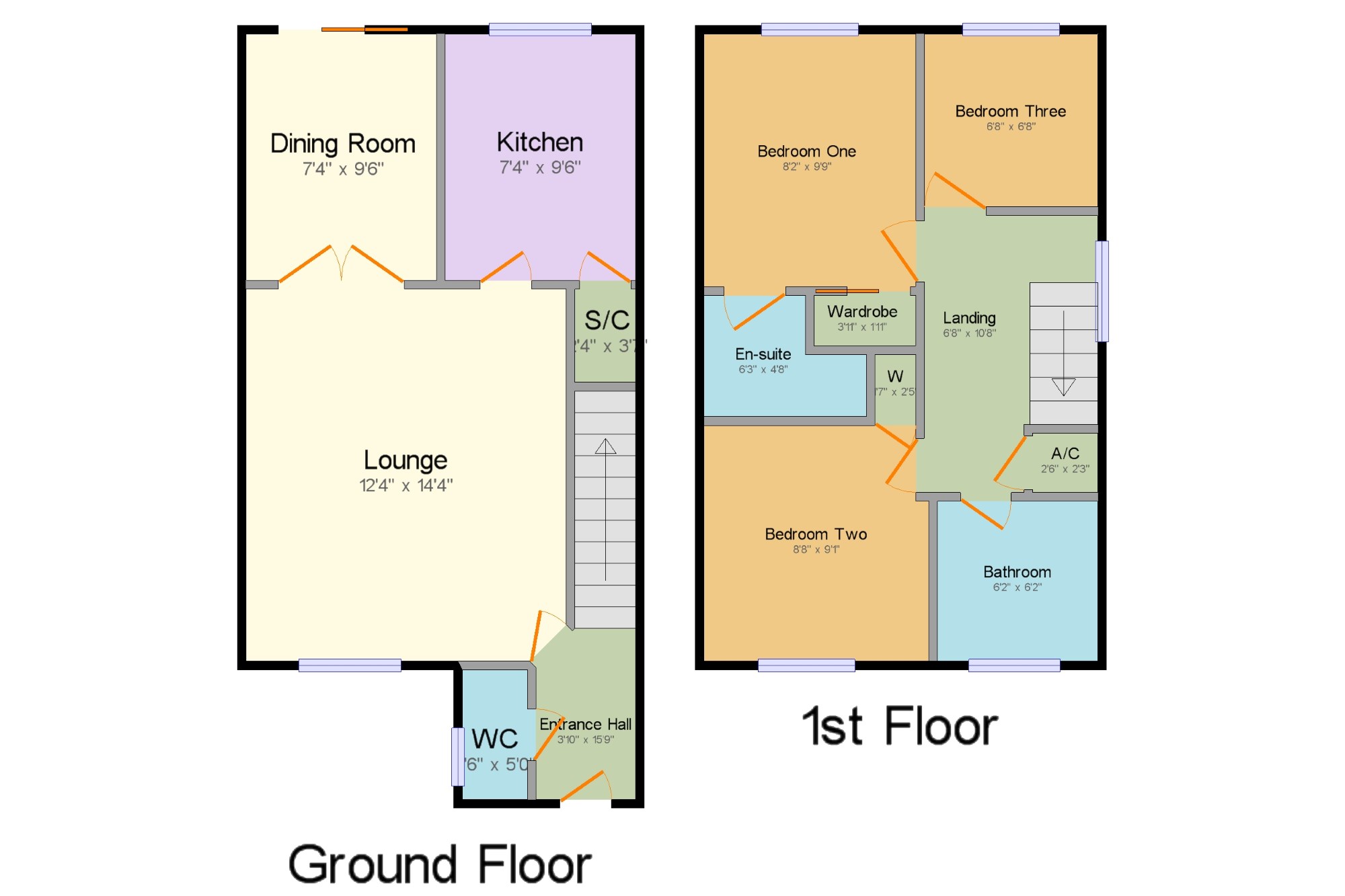3 Bedrooms Detached house for sale in Cursley Way, Chilwell, Nottingham NG9 | £ 250,000
Overview
| Price: | £ 250,000 |
|---|---|
| Contract type: | For Sale |
| Type: | Detached house |
| County: | Nottingham |
| Town: | Nottingham |
| Postcode: | NG9 |
| Address: | Cursley Way, Chilwell, Nottingham NG9 |
| Bathrooms: | 1 |
| Bedrooms: | 3 |
Property Description
Very well presented three bedroom detached property. Accommodation briefly comprises; Entrance hall with downstairs WC, spacious lounge, dining room and kitchen. To the first floor are three bedrooms, En suite and bathroom. Outside the property is situated on a generous plot having a spacious block paved driveway offering parking for multiple cars and detached single garage. To the rear of the property is a well established landscaped garden with patio, artificial grass and borders having a mix of shrubs and trees.
Three bedroom detached propertyDriveway and garage
two reception rooms
fitted kitchen
en suite and family bathroom
Early viewing highly recommended!
Entrance Hall3'10" x 15'9" (1.17m x 4.8m). Welcoming entrance hall with doors leading to the WC, lounge and stair case to the first floor. Radiator
Lounge12'4" x 14'4" (3.76m x 4.37m). Spacious lounge with double glazed uPVC window facing the front, gas fire and radiator. Door leading to the kitchen and double doors opening in to the dining room
Dining Room7'4" x 9'6" (2.24m x 2.9m). Space for dining table, UPVC patio double glazed door opening onto the garden and radiator.
Kitchen7'4" x 9'6" (2.24m x 2.9m). Fitted range of wall and base units, complimentary tiled splash backs and rolled edge work surfaces with inset sink drainer. Integrated oven, hob and over head extractor fan. Spaces for washing machine and fridge/freezer. Double glazed uPVC window facing the rear and back door.
WC2'6" x 5' (0.76m x 1.52m). Low level WC and wash hand basin. Double glazed uPVC window facing the side and radiator.
Landing6'8" x 10'8" (2.03m x 3.25m). Doors leading to three bedrooms and bathroom. Double glazed window to the side and airing cupboard housing the combi boiler
Bedroom One8'2" x 9'9" (2.5m x 2.97m). Double bedroom with double glazed uPVC window facing the rear and radiator. Fitted wardrobes and door leading to the En Suite
En-suite6'3" x 4'8" (1.9m x 1.42m). Low level WC, walk-in shower and pedestal sink with vanity unit. Part tiled walls and heated towel rail.
Bedroom Two8'8" x 9'1" (2.64m x 2.77m). Double bedroom with double glazed uPVC window facing the front, fitted wardrobe and radiator.
Bedroom Three6'8" x 6'8" (2.03m x 2.03m). Double glazed uPVC window facing the rear and radiator.
Bathroom6'2" x 6'2" (1.88m x 1.88m). Double glazed uPVC window facing the front. Radiator. Low level WC, panelled bath, pedestal sink.
Outside x . Situated on a generous plot, the property has a spacious block paved driveway and detached single garage. To the rear of the property is a well established landscaped garden with patio, artificial grass and borders having a mix of shrubs and trees.
Property Location
Similar Properties
Detached house For Sale Nottingham Detached house For Sale NG9 Nottingham new homes for sale NG9 new homes for sale Flats for sale Nottingham Flats To Rent Nottingham Flats for sale NG9 Flats to Rent NG9 Nottingham estate agents NG9 estate agents



.png)











