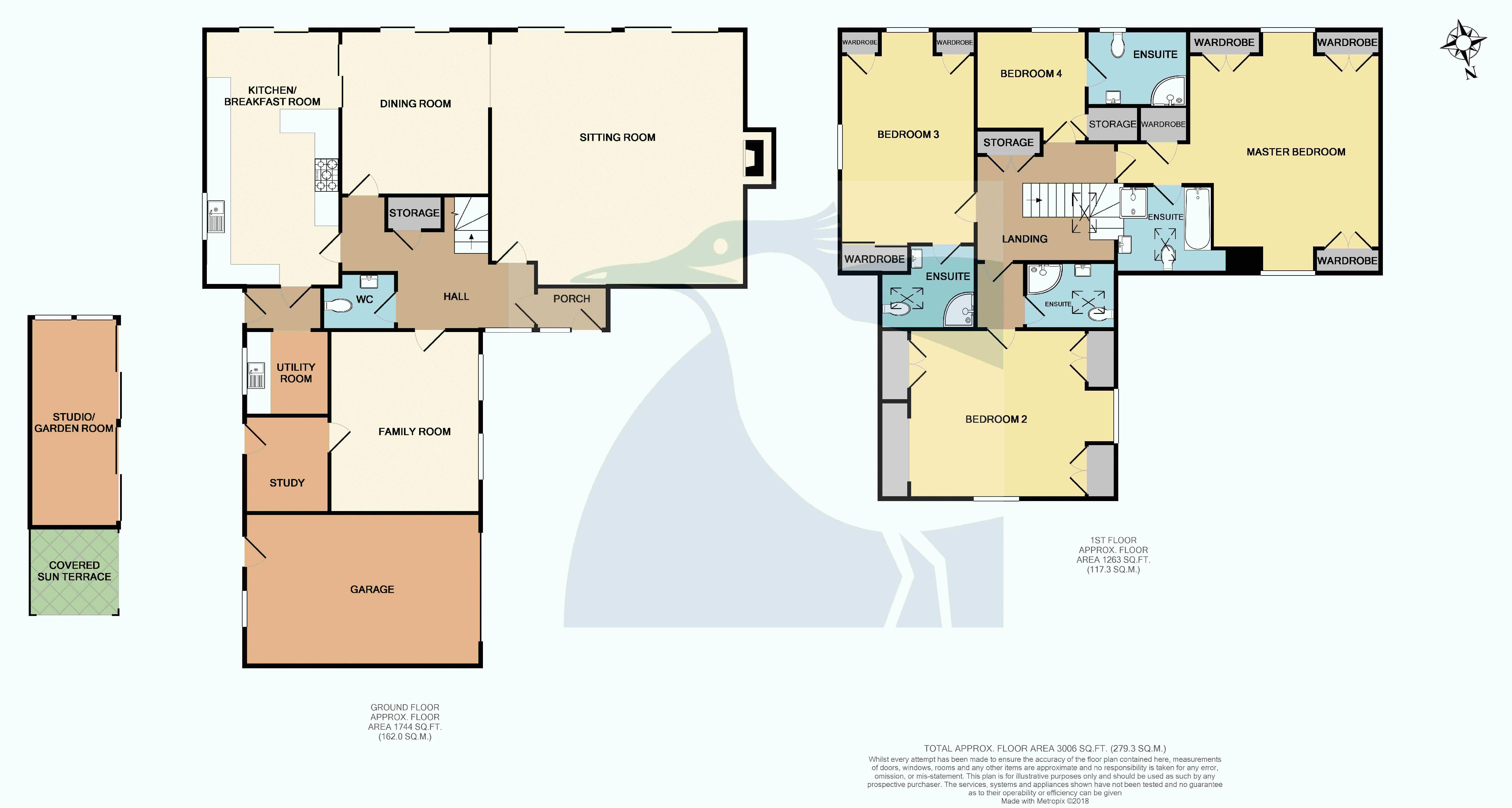4 Bedrooms Detached house for sale in Curtis Lane, Stelling Minnis, Canterbury CT4 | £ 695,000
Overview
| Price: | £ 695,000 |
|---|---|
| Contract type: | For Sale |
| Type: | Detached house |
| County: | Kent |
| Town: | Canterbury |
| Postcode: | CT4 |
| Address: | Curtis Lane, Stelling Minnis, Canterbury CT4 |
| Bathrooms: | 4 |
| Bedrooms: | 4 |
Property Description
A modern, well-proportioned family home with attractive gardens in highly sought after village location enjoying a lovely outlook.
Situation
The property is set in the most sought after village of Stelling Minnis which forms part of the Kent Downs Area of Outstanding Natural Beauty. The village benefits from a general store/post office, public house, primary school, community hall and ancient windmill. A bus service runs through the village connecting to the Cathedral City of Canterbury and, to the south, the Channel Tunnel town of Folkestone. Each of these offers excellent shopping, recreational and educational facilities, together with high speed main-line train services to London St Pancras, with a travel time to the capital of some 60 minutes. A little further afield will be found the expanding business centre of Ashford, from where the capital may be accessed in some 37 minutes, whilst the Eurostar connection here provides direct and easy access deep into Europe.
The Property
This well presented and substantial modern detached family home offers spacious and light accommodation throughout. The property has a unique charm with many attractive features and boasts superb views from every room over the Minnis, countryside and attractive gardens. The stunning sitting room is huge with a wood burning stove and two sets of sliding patio doors leading to the exterior sun terrace allowing natural sunlight to bathe the room. A wide walk-through opening leads through to the dining room and sliding double doors lead through to the kitchen/breakfast room, which is a delightful double aspect room with wood flooring and further sliding patio doors leading to the lovely sun terrace. The kitchen is well fitted out incorporating a space for a Calor gas cooking range with extractor canopy over plus space and plumbing for a dishwasher. Beyond here is a rear lobby with door leading to the exterior to the side and utility room. The family room gives access to the study which has a door leading to the outside. These two rooms have the possibility of becoming a ground floor guest suite with bedroom and en suite bath/shower room, or alternatively could be utilised as a self contained home office if so required. Upstairs there is a galleried landing off which all the bedrooms lead. The master bedroom is a splendid, generously sized double aspect room with plenty of built-in wardrobe cupboards to the eaves. There is a further built-in wardrobe cupboard and en-suite bath/shower room/wc. If required this room could easily be divided to create two separate bedrooms and a family bath/shower room; thus creating five bedrooms in total. The three further bedrooms are all truly delightful with plenty of built-in storage space and also benefit from each having an en-suite shower room/wc. There is planning permission for further extension and amendment to the existing property for those wishing to add a larger utility room/study, etc. Plus additional floor area to bedroom two. Application No. Y10/0704/sh.
Entrance Porch
Entrance Hall With Cloakroom/WC
Sitting Room (Approx. 20' 11'' x 20' 3'' (6.37m x 6.17m))
Dining Room (Approx. 13' 11'' x 12' 6'' (4.24m x 3.81m))
Kitchen/Breakfast Room (Approx. 21' 8'' x 11' 3'' (6.60m x 3.43m))
Rear Lobby
Utility Room (Approx. 7' 0'' x 5' 6'' (2.13m x 1.68m))
Study (Approx. 8' 10'' x 7' 0'' (2.69m x 2.13m))
Family Room (Approx. 14' 9'' x 12' 3'' (4.49m x 3.73m))
Landing
Master Bedroom (Approx. 21' 1'' x 16' 2'' (6.42m x 4.92m))
En-Suite Bath/Shower Room (Approx. 8' 3'' x 6' 10'' (2.51m x 2.08m))
Bedroom Two (Approx. 17' 1'' x 14' 10'' (5.20m x 4.52m))
En-Suite Shower Room II (Approx. 6' 10'' x 5' 11'' (2.08m x 1.80m))
Bedroom Three (Approx. 16' 5'' x 11' 3'' (5.00m x 3.43m))
En-Suite Shower Room III (Approx. 7' 9'' x 7' 1'' (2.36m x 2.16m))
Bedroom Four (Approx. 9' 4'' x 9' 2'' (2.84m x 2.79m))
En-Suite Shower Room IV (Approx. 6' 6'' x 6' 6'' (1.98m x 1.98m))
Garage (Approx. 20' 2'' x 12' 7'' (6.14m x 3.83m))
Studio/Garden Room (Approx. 17' 4'' x 7' 2'' (5.28m x 2.18m))
Outside
To the front of the property the gardens are mainly given to a gravelled driveway offering plenty of off road parking with hedge borders and a covered log store. There is a pedestrian access gate to one side leading to a paved area and to the other a wide access gate leading to a further gravel area.
To the rear the gardens feature a delightful sun terrace spanning the entire width of the property, with a grapevine covered pergola. The well secluded gardens are mostly laid to lawns with well stocked beds, shrubs and trees. Garden shed to remain.
A substantial studio/garden room sits attractively within the garden with light and power laid on, two sets of sliding patio doors and a covered area to one side.
There is a further sun terrace and path leading to the far end of the garden from where a pedestrian gate gives access directly out to the Minnis.
Services
Mains water and electricity connected. Private drainage system. Oil fired boiler serving hot water and central heating system. It is understood that high speed fibre optic internet connection is available at the property.
Property Location
Similar Properties
Detached house For Sale Canterbury Detached house For Sale CT4 Canterbury new homes for sale CT4 new homes for sale Flats for sale Canterbury Flats To Rent Canterbury Flats for sale CT4 Flats to Rent CT4 Canterbury estate agents CT4 estate agents



.png)











