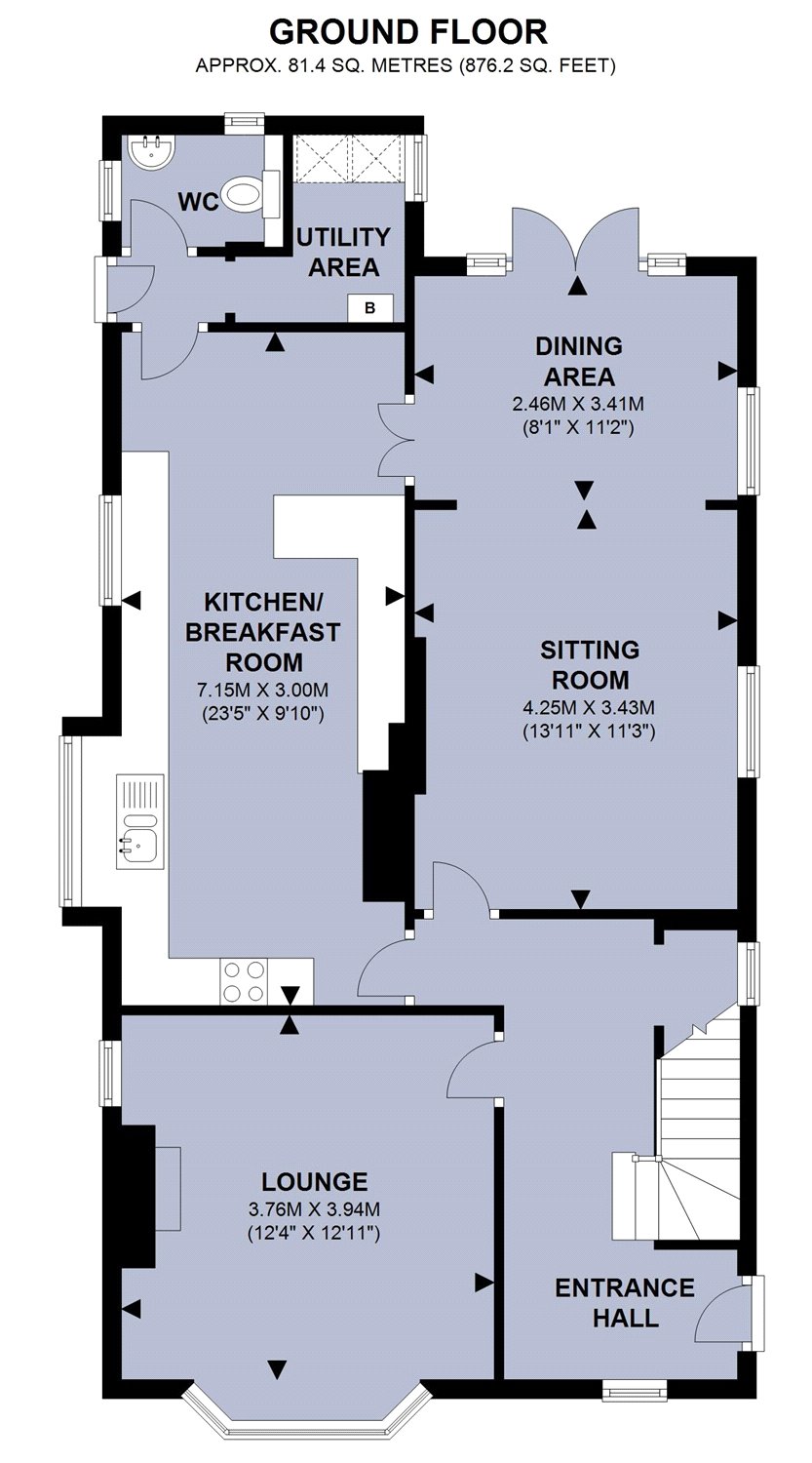4 Bedrooms Detached house for sale in Curzon Park, Chester, Cheshire CH4 | £ 550,000
Overview
| Price: | £ 550,000 |
|---|---|
| Contract type: | For Sale |
| Type: | Detached house |
| County: | Cheshire |
| Town: | Chester |
| Postcode: | CH4 |
| Address: | Curzon Park, Chester, Cheshire CH4 |
| Bathrooms: | 1 |
| Bedrooms: | 4 |
Property Description
A substantial 4 bedroom detached property in a sought-after residential setting with large garden having development potential for a separate property. No chain
Situation
No 35 Park Road West is located in the highly sought-after Curzon Park suburb, having some of the City's largest and most prestigious residences. Curzon Park is a Conservation Area, located to the south west of Chester City Centre, within a modest walk.
The historic City of Chester, famous for its covered walkways within the "Rows", offers a comprehensive range of shops, amenities and recreational facilities.
Local recreational facilities include tennis, football, croquet and a variety of other children's pursuits at Westminster Park, golf at Chester Golf Club (within a short walk), horseracing at the Chester Roodee Racecourse and sailing, rowing and canoeing on the River Dee.
There are numerous state primary schools within a short distance, with secondary schooling at Queen's Park High and Catholic High Schools. Highly-regarded independent schooling is available at King's and Queen's Schools, Chester, both within walking distance. The property is well-placed for commuting to the commercial centres of the North West via the M53 and M56, and to the North Wales Coast via the A55. Chester Railway Station offers a direct service to London, Euston within 2 hours.
The property
No 35 Park Road West is a particularly well-presented detached 1930's property, more recently extended to the rear elevation, now creating a most spacious family home.
The property occupies a larger than average plot, extending to approximately 0.187 of an acre, offering genuine scope to either extend the accommodation, create a multiple garage with office above, or alternatively to build a separate detached dwelling, all subject to the necessary planning consent.
The accommodation
The front door with canopy opens into a welcoming reception hall with oak plank flooring, faux wall panelling and an understairs cloaks room. To the front of the house is a spacious living room, featuring an open cast-iron fireplace with inset tiles and a quarry tiled hearth, flanked by cupboards to each recess. An attractive bay window affords views to the front garden.
The hub of the house is a wonderful kitchen, fitted with a comprehensive range of high-gloss cabinets, incorporating a breakfast bar. Integrated appliances include a double electric oven, ceramic hob with extractor hood, dishwasher, fridge, freezer and microwave. Ceramic tile flooring runs throughout the kitchen into a rear vestibule with access to the utility room, having beech block worksurfaces, a free-standing Bosch tumble drier and a Miele washing machine. Adjacent to the utility is a WC with white suite. Off the kitchen is a tremendous open-plan sitting room through dining room, having twin aspects across the side gardens, in addition to French doors which open to the rear garden.
An attractive spindle staircase with polished handrails leads to a spacious first floor landing with loft access hatch. A delightful master bedroom sits to the front of the house, with attractive bay window and original cast-iron fireplace. There are two further generous double bedrooms and a fourth bedroom, and a beautifully fitted spacious bathroom featuring a Keuco thermostatic shower over the bath and a Villeroy & Boch pedestal wash handbasin and WC. The bathroom is fully tiled and includes a chrome ladder-style heated towel rail.
Gardens
The property sits behind neatly clipped beech hedging offering privacy, through which a block-set laid driveway leads to the side of the house providing parking for two vehicles. Double gates to the side of the house offers additional parking where required. The principal gardens sit to the rear and side of the house having southerly and westerly aspects respectively and are particularly private, bordered by mature hedging and/or close-boarded fencing. An extensive natural stone terrace runs along the rear of the house, offering a wonderful sheltered seating area. Within the rear garden is a substantial detached garage with twin wooden doors and a timber-framed summerhouse. To the west of the house is an elaborate kitchen garden with four raised beds arranged around a central fig tree.
Property Location
Similar Properties
Detached house For Sale Chester Detached house For Sale CH4 Chester new homes for sale CH4 new homes for sale Flats for sale Chester Flats To Rent Chester Flats for sale CH4 Flats to Rent CH4 Chester estate agents CH4 estate agents



.png)











