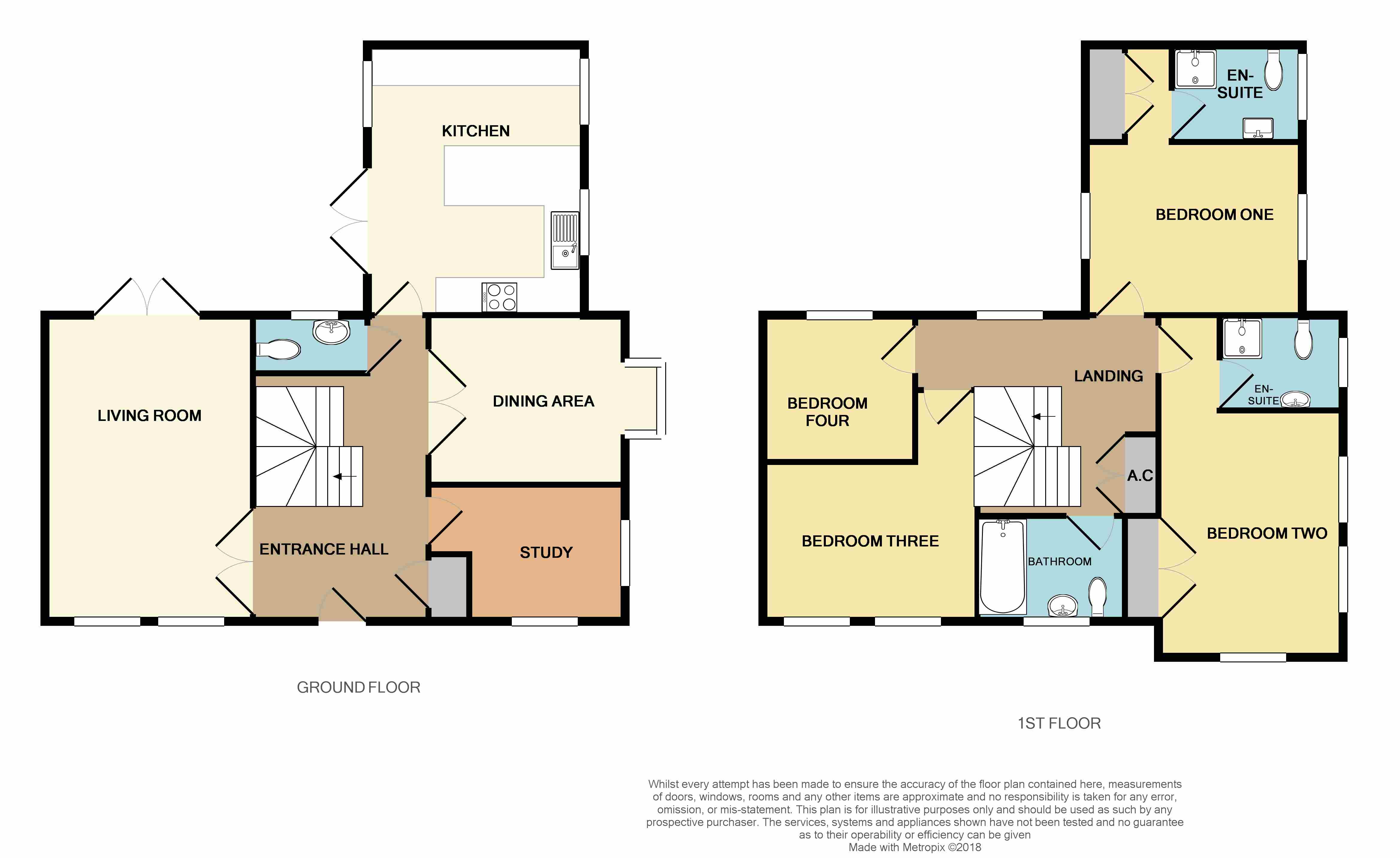4 Bedrooms Detached house for sale in Custerson Drive, Black Notley, Braintree CM77 | £ 500,000
Overview
| Price: | £ 500,000 |
|---|---|
| Contract type: | For Sale |
| Type: | Detached house |
| County: | Essex |
| Town: | Braintree |
| Postcode: | CM77 |
| Address: | Custerson Drive, Black Notley, Braintree CM77 |
| Bathrooms: | 3 |
| Bedrooms: | 4 |
Property Description
Guide price £500,000 to £525,000 This substantial detached property has four bedrooms, three reception rooms and three bathrooms. Its situation gives the dwelling, views up to adjacent tree lined greensward, ideal for exersising pets or for children to burn off excess energy. On entering the property the theme of space commences with a most impressive of entrance halls, with storage cupboards and a twisting stairway to the first floor, glazed french doors to both the lounge and dining room flood the hallway with light. A study to the front of the property has views up the close to the open greensward. The dining room has a great feature in that it has a box bay window, improving both space and light. The living room runs front to back of the property with French doors opening directly to the garden, a great space for families to relax. There is a well equipped kitchen diner the perfect spot for meal time or for entertaining. A WC completes the ground floor. A bright landing leads to the property's four bedrooms, the larger two both have en-suite shower rooms with the other two having use of a family bathroom. To the front of the property there is a lawn and shingle beds with mature trees and shrubs, a block paved pathway leads to the front door. A block paved driveway sweeps up to a double garage accessed via two single up and over doors.
Entrance hall 13' 7" x 9' 7" (4.14m x 2.92m) Engineered oak flooring, two storage cupboards, multi locking door to front, stairs to first floor, radiator.
Lounge 16' 9" x 11' 7" (5.11m x 3.53m) A light and spacious room with windows to front and French doors to rear. A feature fireplace acts as a focal point, there is wall preparation for a wall mounted television. Smooth ceiling and radiator, TV and BT points.
WC Obscure double glazed window to side, low level WC, wash hand basin with tiled splash back, radiator.
Study 8' 6" x 7' 4" (2.59m x 2.24m) Two double glazed windows to front and side, radiator, smooth ceiling.
Dining room 13' 11" x 8' 11" (4.24m x 2.72m) French doors to hallway, double glazed box bay window to side, radiator, smooth ceiling.
Kitchen/breakfast room 17' 7" x 11' 10" (5.36m x 3.61m) Double glazed windows to the side and rear, double glazed French doors to garden. Tiled flooring, smooth ceiling. Range of eye and base level units, with range of display units to rear wall. There are roll edge work tops with inset sink and hob as well as a breakfast bar for four stools. Space for washing machine, dishwasher, fridge and freezer. Radiator to rear.
Landing Galleried landing, banister hand rail over stair well, looking to front door on ground floor, double airing cupboard, radiator, double glazed window to rear.
Bathroom Double glazed obscure window to front, pedestal wash basin, low level WC, radiator, smooth ceiling.
Bedroom 1 11' 10" x 10' 5" (3.61m x 3.18m) Double glazed windows to rear and side, radiator, smooth ceiling, arch to dressing room.
Dressing room 7' 2" x 2' 10" (2.18m x 0.86m) Built in wrdrobes, smooth ceiling, door to en-suite.
En-suite 1 Obscure double glazed window to side, low level WC, corner shower cubicle, vanity sink over storage unit, radiator, smooth ceiling extractor fan.
Bedroom 2 13' 3" x 10' 7" (4.04m x 3.23m) Double glazed windows to side and front, built in wardrobes, radiator, smooth ceiling.
En-suite 2 Obscure double glazed window to side, low level WC, pedestal wash basin, shower cubicle, radiator with fitted cover. Smooth ceiling.
Bedroom 3 11' 9" x 8' 9" (3.58m x 2.67m) Double glazed windows to front, radiator, smooth ceiling.
Bedroom 4 8' 4" x 7' 9" (2.54m x 2.36m) Double glazed window to rear, looking over garden, smooth ceiling, radiator.
Property Location
Similar Properties
Detached house For Sale Braintree Detached house For Sale CM77 Braintree new homes for sale CM77 new homes for sale Flats for sale Braintree Flats To Rent Braintree Flats for sale CM77 Flats to Rent CM77 Braintree estate agents CM77 estate agents



.png)











