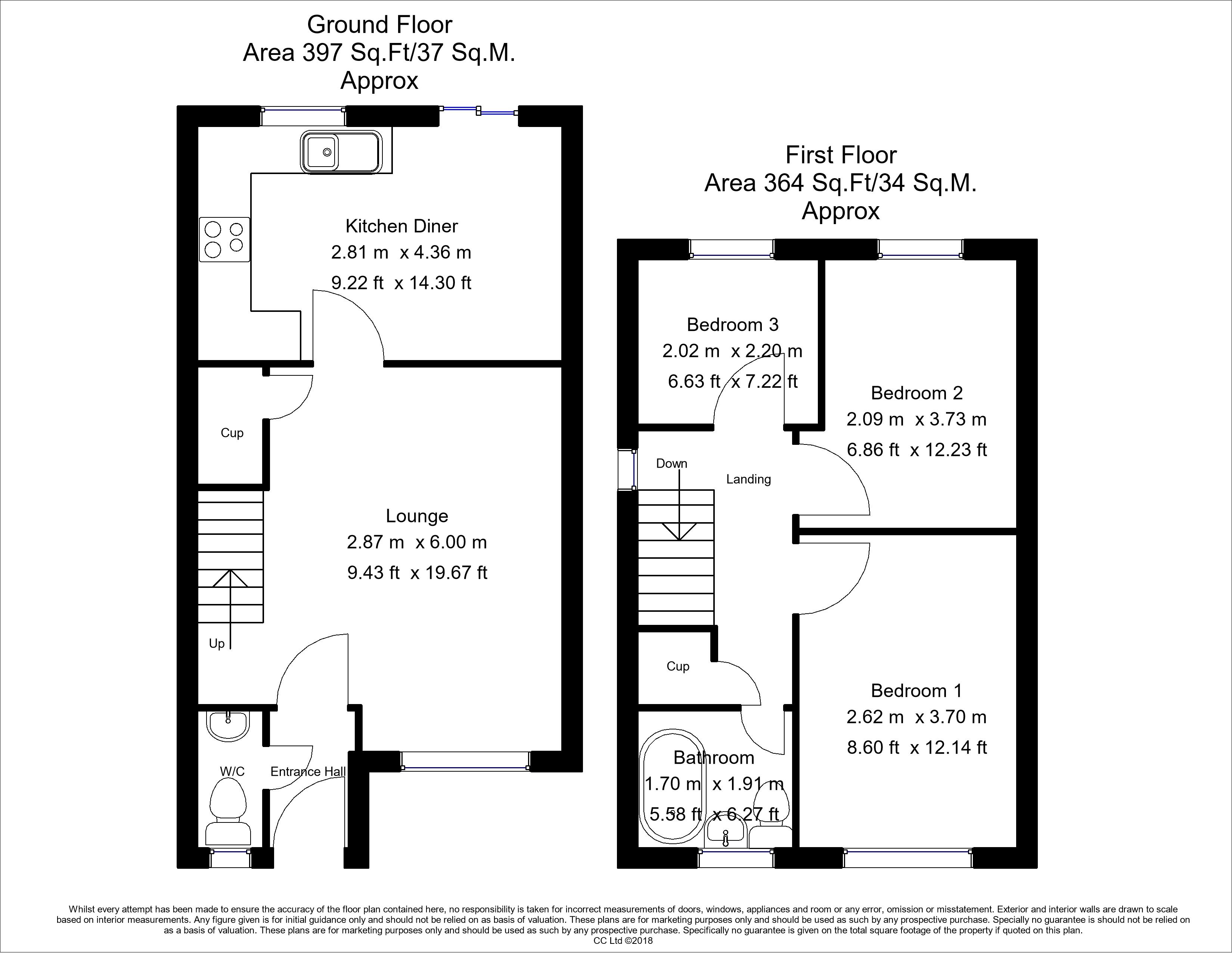3 Bedrooms Detached house for sale in Cusworth Grove, Rossington, Doncaster DN11 | £ 158,000
Overview
| Price: | £ 158,000 |
|---|---|
| Contract type: | For Sale |
| Type: | Detached house |
| County: | South Yorkshire |
| Town: | Doncaster |
| Postcode: | DN11 |
| Address: | Cusworth Grove, Rossington, Doncaster DN11 |
| Bathrooms: | 0 |
| Bedrooms: | 3 |
Property Description
A superb detached three bedroom home situated to quiet street within this modern residential development to the well served Village of Rossington. The property is neutrally decorated throughout and the present owners have upgraded the kitchen and bathroom. The living accommodation is naturally light and briefly comprises; Entrance Hall, Ground Floor Cloakroom/wc, Spacious Lounge with Fireplace, Dining Kitchen with Integrated Appliances. Three Bedrooms, two being of Double Size and House Bathroom. Externally; Driveway parking for two cars, good sized rear garden landscaped with lawn, patio and mature planting. An early viewing is highly recommended.
Location
The property is located to a sought after residential area of Rossington and lies approximately 6 miles south-east of Doncaster town centre, benefiting from ease of access to the M18 and A1 via the Great Yorkshire Way, link up road, opening up many other regional areas within comfortable commuting distance. Rossington offers a wide range of local amenities, including shops and supermarkets, schools and leisure facilities. Robin Hood airport is approximately 2 miles away and Rossington has excellent public transport links to surrounding areas.
Directions
From our office on High Street, Bawtry, Doncaster, head north on High Street/A638. Continue to follow the A638 for approximately four miles turning left onto Littleworth Lane. Left onto Sheep Bridge Lane/B6463, at the roundabout take the first exit onto Stripe Road/B6463, turn left onto Brodsworth Way proceeding straight at the next two roundabouts. Turn left onto Castle Avenue and right onto Cusworth Grove. The property is situated on the left hand side.
Entrance hall
Glazed entrance door, radiator and door off to the lounge and door to the
cloakroom/WC
Fitted with a modern white low flush toilet and wash hand basin with splash back tiling. Upvc obscure double glazed window to the front elevation, radiator and tiled floor.
Lounge
5.99m (19' 8") x 2.87m (9' 5")
A spacious main reception room having central focal fireplace with inset gas fire, marble effect back and hearth, Upvc double glazed window to the front elevation, coving to the ceiling, built in understairs storage cupboard, two radiators, wood effect floor and television, usb and telephone point. Stairs to the first floor and door off to the
kitchen diner
Upgraded by the current owners and fitted with a comprehensive range of cream units with complementary work surface and tiling to the preparation areas. Integrated appliances to include; 'Bosch' pirolytic electric oven, 'Bosch', four ring gas hob with Wok burner and extractor over, fridge/freezer, dishwasher and automatic washing machine. Coving to the ceiling, Upvc double glazed window and patio doors giving access to the patio and gardens. Tiled floor and radiator.
First floor accommodation
landing
Upvc double glazed window to the side elevation, built in linen/storage cupboard and access to the insulated roof space which houses the gas fired combi central heating boiler.
Bedroom 1
3.71m (12' 2") x 2.62m (8' 7")
A front facing double bedroom having coving to the ceiling, Upvc double glazed window, radiator, television aerial and usb point.
Bedroom 2
3.73m (12' 3") x 2.09m (6' 10")
A rear facing double bedroom having Upvc double glazed window and radiator.
Bedroom 3
2.21m (7' 3") x 2.03m (6' 8")
A good sized single bedroom having Upvc double glazed window to the rear elevation, coving to the ceiling and radiator.
Bathroom
1.90m (6' 3") x 1.70m (5' 7")
Upgraded by the current vendors with modern white suite comprising; bath with wall mounted tap and having shower over with rain head and folding screen, vanity wash basin with storage drawers below and close coupled toilet. Upvc obscure double glazed window to the front elevation, tiling to the walls and floor.
Outside
The property stands to good sized gardens with driveway parking for two cars and lawned garden bordered by mature evergreen shrubs to the front elevation. Gated access from the driveway leads to the rear garden which is enclosed by fencing, affords a good degree of privacy and is landscaped with lawn area, mature planting and paved patio.
Tenure
The Tenure of the property is Freehold.
Services
Mains gas, electricity, water and mains drainage are available. Nb: Services, Apparatus and Equipment have not been tested by Hunters and therefore cannot be verified as being in working order. The buyer is advised to obtain verification from their Solicitor/Surveyor.
Rates
Through verbal enquiry of Doncaster Council we are advised that the property is in Rating Band 'A'.
Property Location
Similar Properties
Detached house For Sale Doncaster Detached house For Sale DN11 Doncaster new homes for sale DN11 new homes for sale Flats for sale Doncaster Flats To Rent Doncaster Flats for sale DN11 Flats to Rent DN11 Doncaster estate agents DN11 estate agents



.png)











