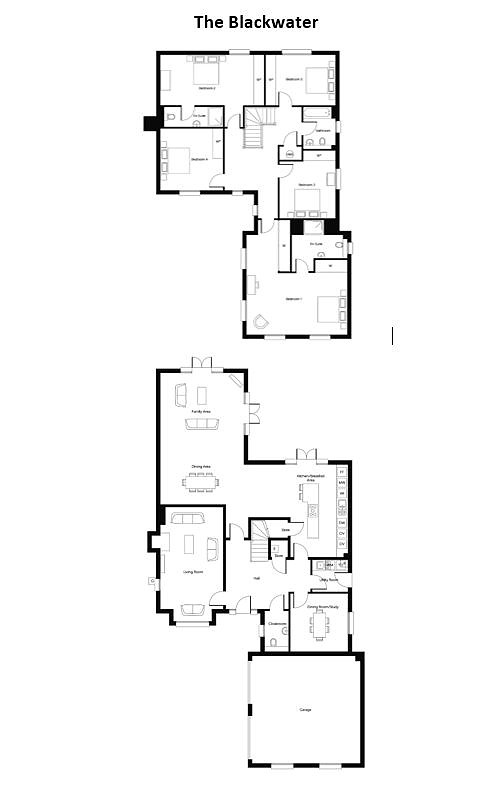5 Bedrooms Detached house for sale in Cutbush Lane, Shinfield RG2 | £ 960,000
Overview
| Price: | £ 960,000 |
|---|---|
| Contract type: | For Sale |
| Type: | Detached house |
| County: | Berkshire |
| Town: | Reading |
| Postcode: | RG2 |
| Address: | Cutbush Lane, Shinfield RG2 |
| Bathrooms: | 3 |
| Bedrooms: | 5 |
Property Description
The Blackwater is a stunning family home located on the beautiful Littlebrook site in shinfield, a picturesque Berkshire village with local amenities, a good range of schools and transport links. The spacious and impressive open plan kitchen/breakfast/family area is at it's heart - a lovely space for the family to be together and with the doors open on a summer evening, a great way to enjoy the garden too. Two further reception rooms, utility and cloakroom complete the ground floor. On the first floor there is a mast bedroom with en-suite bathroom and built in wardrobes. Bedroom 2 also has an en-suite whilst the contemporary family bathroom serves bedrooms 3,4 and 5. To the exterior there is a double garage and driveway.
Living room 6.43m (21'1) x 3.48m (11'5)
Dining room 3.23m (10'7) x 3.2m (10'6)
Kitchen/Breakfast area 5.87m (19'3) x 5.16m (16'11)
Family area 7.34m (24'1) x 4.57m (15'0)
Bedroom 1 6.86m (22'6) x 5.97m (19'7)
Bedroom 2 5.51m (18'1) x 4.29m (14'1)
Bedroom 3 4.06m (13'4) x 3.33m (10'11)
Bedroom 4 3.76m (12'4) x 3.68m (12'1)
Bedroom 5 4.17m (13'8) x 3m (9'10)
General Note
Local Authority: Wokingham Borough Council
Council Tax Band: To be confirmed
Directions
From Reading proceed up London Road and at the roundabout take the first exit onto the A327. Continue on the A327/Shinfield Road for approximately 2.5 miles, then at the roundabout take the second exit and stay on the A327/Shinfield Road. Take the turning on the left into Cutbush Lane where the development will be found after a short distance.
Agents Note:
Please note the images shown are taken from Bellway Homes show home and therefore do not reflect the finishes or layout of this property.
Specification
Kitchen:
* Stylish, contemporary kitchen units by Symphony with co-ordinated soft close doors and drawers
* Stainless steel 1.5 bowl sink with chrome mixer tap
Stainless steel aeg electric double fan assisted oven with 4 ring gas hob and chimney hood
* Stainless steel splashback
* Integrated fridge freezer
* Integrated dishwasher
* Space and service connections for washing machine
Utility:
* Stainless steel single bowl sink
Bathroom and en-suite:
* Roca white sanitary ware with chrome fittings
* Mira Agile Store thermostatic shower
* Half height tiling behind WC & basin and tiled window cill
* Splashback tiling to basin in cloakroom
* Half height wall tiling around bath
* Heated towel rails
Lighting and Electrical
* Media plate to living area, master bedroom and study
* Energy efficient lighting throughout
* Downlighters to kitchen, bathrooms and en-suites
* Lighting to front entrance and rear patio with pir sensor
General:
* Internal walls and ceiling in white matt emulsion
* Whited painted internal doors with chrome finish ironmongery
* 'Ideal' high efficiency combination boiler or cylinder system
* Door chime
* Landscaping to front garden (in accordance with landscape scheme and planning approval)
* Footpath to front entrance door and rear garden
* Turf and patio to rear garden
* Timber fence to boundaries
* All garages within plot curtilage to have power and light
* Salisbury garage doors to specific plots
* External tap
* 10 year NHBC Buildmark warranty
Property Location
Similar Properties
Detached house For Sale Reading Detached house For Sale RG2 Reading new homes for sale RG2 new homes for sale Flats for sale Reading Flats To Rent Reading Flats for sale RG2 Flats to Rent RG2 Reading estate agents RG2 estate agents



.png)











