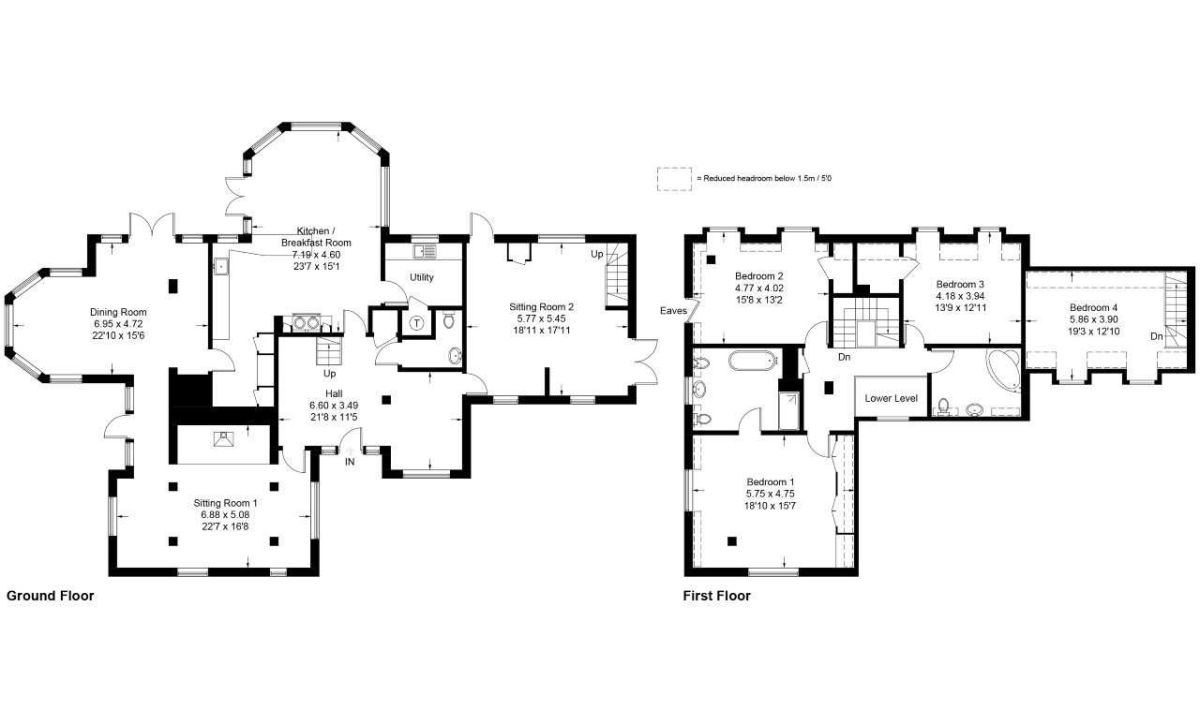4 Bedrooms Detached house for sale in Cutlers Green, Thaxted, Dunmow CM6 | £ 895,000
Overview
| Price: | £ 895,000 |
|---|---|
| Contract type: | For Sale |
| Type: | Detached house |
| County: | Essex |
| Town: | Dunmow |
| Postcode: | CM6 |
| Address: | Cutlers Green, Thaxted, Dunmow CM6 |
| Bathrooms: | 2 |
| Bedrooms: | 4 |
Property Description
A substantial four bedroom country home set on a 1/3 of an acre plot with superb rear views over farmland. The property has versatile accommodation incorporating entrance hall, dining room, two further receptions, fitted kitchen with breakfast room, utility room and ground floor cloakroom. On the first floor there is the master bedroom with en-suite, three further bedroom and a family bathroom. Outside has private landscaped gardens and driveway parking. Offered with No Onward Chain. EPC Rating D.
Directions
Proceeding from our High Street office in Saffron Walden proceed right on to St. Georges Street and continue over the mini roundabout reaching a set of traffic lights. Turn right on to Thaxted Road and follow this road until you reach the town of Thaxted. Take the right hand turning on to Bolford Street, continue out of Thaxted and enter Cutlers Green. Bolford Street will fork, stay to your left and follow Bolford Street, the property will be located on your right.
Entrance Hall
Solid wooden door, natural slate flooring with underfloor heating, stairs leading to first floor.
Cloakroom / WC
Low level wc with hand held shower head, wash hand basin, natural slate flooring.
Sitting Room (5.08m x 6.88m)
Triple aspect sitting room with redbrick Inglenook fireplace and working open fire with part glazed door leading to a patio area/entertainment area/rear garden. The formal dining room leads off from the sitting room.
Dining Room (4.72m x 6.96m)
Large bay window offering beautiful views over the rear garden, natural slate flooring and french doors leading out to the patio/entertainment area.
Kitchen / Breakfast Room (4.60m x 7.19m)
Bespoke kitchen, natural slate flooring, wall and base units with integrated appliances, range cooker, granite work-surfaces, double-butler sink, underfloor heating.
Utility Room
Windows to rear aspect, washing machine, sink and fitted units.
Sitting Room 2 (5.46m x 5.77m)
Triple aspect with wooden flooring and side door to garden with staircase leading to bedroom 4.
Bedroom 4 (3.91m x 5.87m)
Windows to front aspect, fully carpeted.
First Floor Landing
Bedroom 1 (4.75m x 5.74m)
Dual aspect master bedroom, with built-in wardrobes, and en-suite bathroom.
En-Suite
Side aspect, WC, large hand-basin, bidet, roll-top bath, separate shower unit, heated towel rail.
Bedroom 2 (4.01m x 4.78m)
Rear aspect, with built in storage cupboard.
Further Rooms
Bedroom 3 (3.94m x 4.19m)
Rear aspect, with built in storage cupboard.
Bathroom
Front aspect, corner bath, hand-basin, wc, bidet and heated towel-rail.
Outside
The property is approached at the front by a private driveway offering parking for several vehicles and is surrounded by mature hedgerows giving complete privacy. The rear garden is accessed from the driveway to a good sized patio/entertainment area and is landscaped to a Parterre with a range of mature trees, shrubs to borders, with the remainder laid to lawn.
Local Authority
Uttlesford District Council - Tax Band G
Additional Information
Thaxted is a beautiful small country town dating back to before the Domesday Book. Full of considerable architectural interest, with its famous Guildhall, Church and Windmill set against a backdrop of Medieval houses. A handful of shops, pubs, cafes and primary schooling offer residents facilities for day to day needs, whilst further amenities and secondary schooling can be found at Saffron Walden (7.5 miles) and Great Dunmow (6.2 miles).
Important note to purchasers:
We endeavour to make our sales particulars accurate and reliable, however, they do not constitute or form part of an offer or any contract and none is to be relied upon as statements of representation or fact. Any services, systems and appliances listed in this specification have not been tested by us and no guarantee as to their operating ability or efficiency is given. All measurements have been taken as a guide to prospective buyers only, and are not precise. Please be advised that some of the particulars may be awaiting vendor approval. If you require clarification or further information on any points, please contact us, especially if you are traveling some distance to view. Fixtures and fittings other than those mentioned are to be agreed with the seller.
/4
Property Location
Similar Properties
Detached house For Sale Dunmow Detached house For Sale CM6 Dunmow new homes for sale CM6 new homes for sale Flats for sale Dunmow Flats To Rent Dunmow Flats for sale CM6 Flats to Rent CM6 Dunmow estate agents CM6 estate agents



.jpeg)










