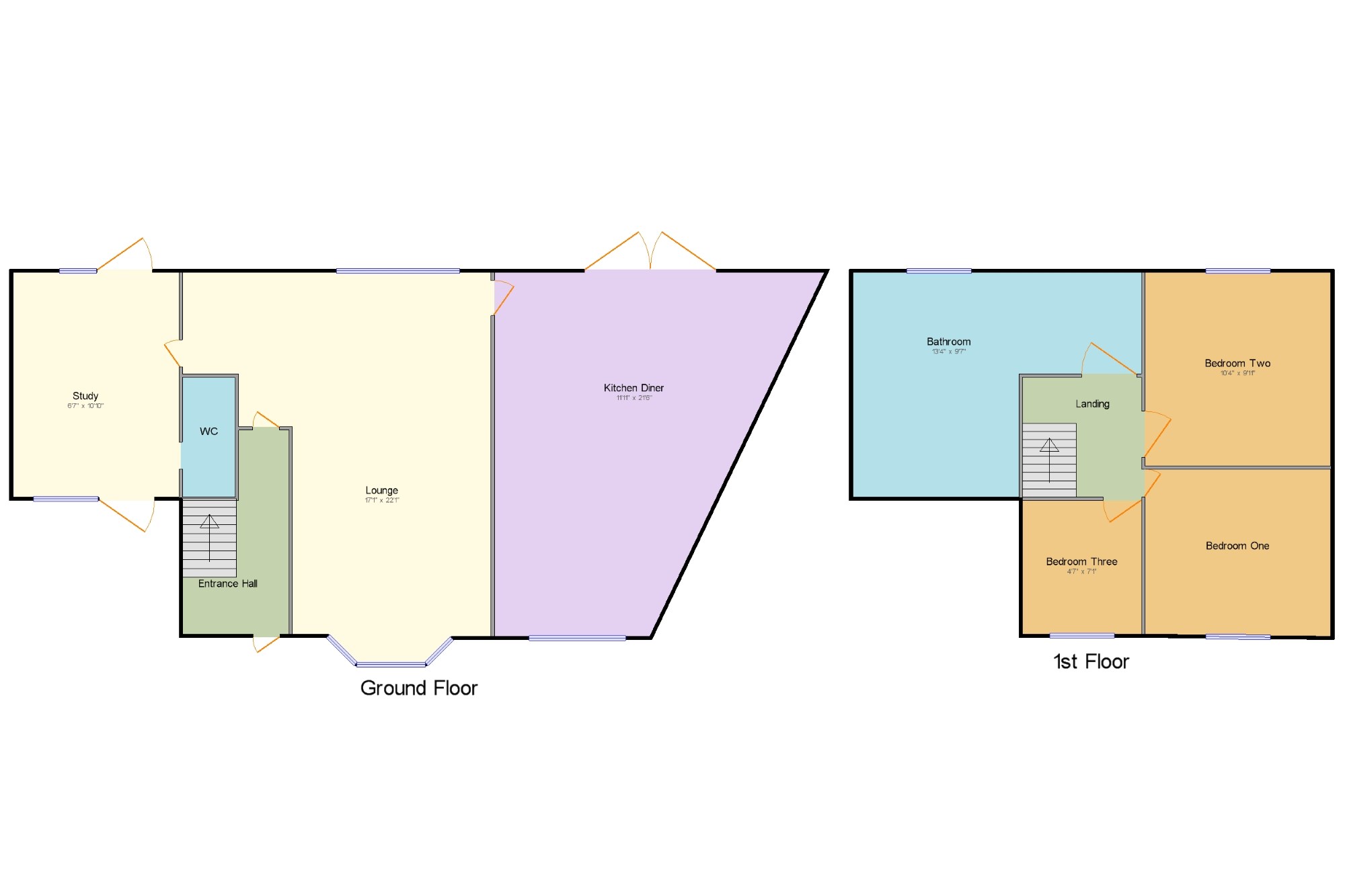3 Bedrooms Detached house for sale in Cuttings Avenue, Sutton-In-Ashfield, Nottinghamshire NG17 | £ 195,000
Overview
| Price: | £ 195,000 |
|---|---|
| Contract type: | For Sale |
| Type: | Detached house |
| County: | Nottinghamshire |
| Town: | Sutton-in-Ashfield |
| Postcode: | NG17 |
| Address: | Cuttings Avenue, Sutton-In-Ashfield, Nottinghamshire NG17 |
| Bathrooms: | 1 |
| Bedrooms: | 3 |
Property Description
Welcoming to the market this beautifully presented and extremely well maintained three bedroom detached family home. Situated on the very popular Cuttings Avenue this unique property really must be viewed to appreciate both its stunning interior and its breathtaking rear views. Sitting on a great sized plot the property comprises, entrance hall, open lounge with log burner and original floorboards, modern kitchen, study and downstairs WC. Upstairs there is a beautifully designed bathroom with freestanding bath and three bedrooms. Stepping outside the property really does have the 'wow' factor and must be viewed to appreciate. There is a well maintained rear garden, with raised decking area and a great sized summerhouse and office creating a great area for socialising. The property also benefits from having a cellar which is accessible from the rear garden. Don't miss out… Call today to view .
- Character features
- Three bedrooms
- Driveway
- Stunning views to the rear
- Summerhouse and office
- Study
Entrance Hall x . Welcoming entrance has with radiator and original floorboards.
Lounge17'1" x 22'1" (5.2m x 6.73m). Double glazed uPVC bay window facing the front and double glazed uPVC window facing the rear overlooking the garden. Radiator, multi-fuel log burner, original floorboards and built-in decorative storage cupboard with shelving.
Kitchen Diner11'11" x 21'6" (3.63m x 6.55m). UPVC double glazed french doors opening onto the garden. Double glazed uPVC window facing the front. Radiator, tiled flooring and tiled splashbacks. Roll edge work surfaces, fitted wall and base units with drawer units, stainless steel sink with mixer tap and drainer. Integrated electric oven, gas hob and overhead extractor. Free standing fridge/freezer.
Study6'7" x 10'10" (2m x 3.3m). UPVC double glazed door opening onto the garden. Double glazed uPVC window facing the rear overlooking the garden and radiator.
Bedroom One9'7" x 10'2" (2.92m x 3.1m). Double glazed uPVC window facing the front and radiator.
Bedroom Two10'4" x 9'11" (3.15m x 3.02m). Double glazed uPVC window facing the rear overlooking the garden. Radiator and laminate flooring.
Bedroom Three4'7" x 7'1" (1.4m x 2.16m). Double glazed uPVC window facing the front.
Bathroom13'4" x 9'7" (4.06m x 2.92m). Double glazed uPVC window with frosted glass facing the rear. Heated towel rail, tiled flooring, part tiled walls and spotlights. Low level WC, freestanding bath with mixer tap and shower over the bath. Pedestal sink with mixer tap.
Property Location
Similar Properties
Detached house For Sale Sutton-in-Ashfield Detached house For Sale NG17 Sutton-in-Ashfield new homes for sale NG17 new homes for sale Flats for sale Sutton-in-Ashfield Flats To Rent Sutton-in-Ashfield Flats for sale NG17 Flats to Rent NG17 Sutton-in-Ashfield estate agents NG17 estate agents



.png)



