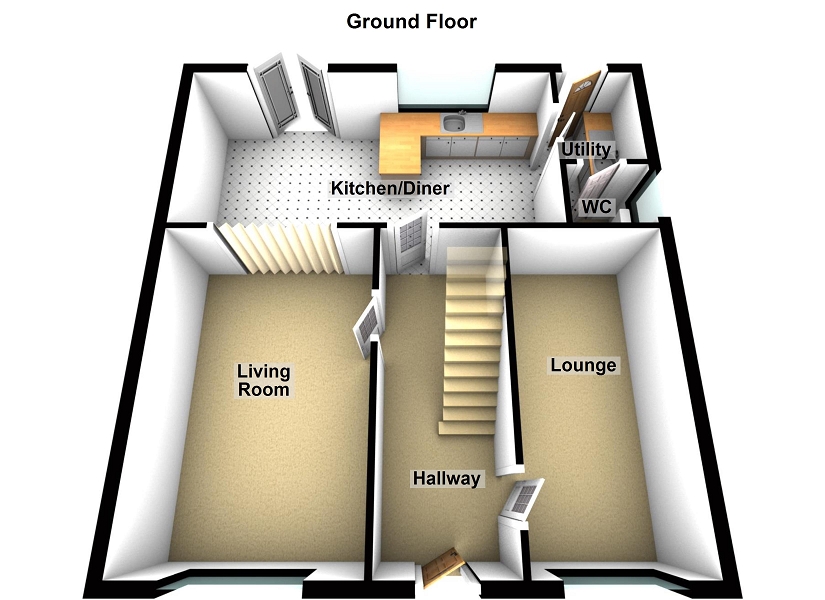4 Bedrooms Detached house for sale in Cwm Cadno, Margam, Port Talbot, Neath Port Talbot. SA13 | £ 285,000
Overview
| Price: | £ 285,000 |
|---|---|
| Contract type: | For Sale |
| Type: | Detached house |
| County: | Neath Port Talbot |
| Town: | Port Talbot |
| Postcode: | SA13 |
| Address: | Cwm Cadno, Margam, Port Talbot, Neath Port Talbot. SA13 |
| Bathrooms: | 2 |
| Bedrooms: | 4 |
Property Description
Positioned with views over the duck pond, we are delighted to market this 4 bedroom detached family home in a highly sought after location. With an open plan kitchen diner, two separate reception rooms, utility room, downstairs w.C and en suite master bedroom along with enclosed rear garden along with off road parking. Viewing is highly recommended to appreciate the location and size of this beautiful home.
Hallway (13' 5" x 6' 1" or 4.09m x 1.85m)
Laminate flooring, radiator, under stairs cupboard, stairs leading to the first floor, doors leading to;
Sitting Room (15' 0" x 10' 7" or 4.58m x 3.23m)
Double glazed window to front, Laminate flooring, radiator, gas fire with ornamental surround, bi-folding doors into the kitchen/diner.
Kitchen/Diner (20' 4" x 9' 11" or 6.19m x 3.02m)
Double glazed window to rear and french doors to the garden, high gloss wall and base units, integrated dishwasher and double oven, spotlights to ceiling, tiled floor, Stainless Steel sink unit, space for an American style fridge/freezer, tiled splash back.
Utility
Double glazed door to rear garden, tiled flooring, matching wall and base units, Stainless Steel sink, space for washing machine, radiator.
WC
Double glazed window to the side, radiator, tiled flooring W/C wash hand basin, half tiled walls.
Lounge (16' 5" x 7' 8" or 5.00m x 2.34m)
Double glazed window to front, radiator, laminate flooring
Stairs to first floor.
1st Floor Landing
Fitted carpet, access to loft, airing cupboard.
Master Bedroom (15' 6" x 11' 1" or 4.72m x 3.38m)
Double glazed window to the front, laminate flooring, radiator, built in cupboard
Ensuite (6' 9" x 5' 8" or 2.06m x 1.73m)
Double glazed window to the front, heated towel rail, tiled flooring, wash hand basin, shower, W/C.
Bedroom 2 (15' 1" x 8' 2" or 4.60m x 2.50m)
Double glazed window to front, radiator, laminate flooring, fitted wardrobe.
Bedroom 3 (11' 3" x 7' 6" or 3.43m x 2.29m)
Double glazed window to rear, radiator, laminate flooring.
Bedroom 4 (11' 2" x 8' 1" or 3.40m x 2.46m)
Double glazed window to rear, radiator, laminate flooring.
External
Externally to the rear of the property there is an enclosed rear garden, mainly laid to lawn with a separate decked area. To the front of the property which is mainly laid to tarmac with border shrubs, providing ample off road parking.
Property Location
Similar Properties
Detached house For Sale Port Talbot Detached house For Sale SA13 Port Talbot new homes for sale SA13 new homes for sale Flats for sale Port Talbot Flats To Rent Port Talbot Flats for sale SA13 Flats to Rent SA13 Port Talbot estate agents SA13 estate agents



.png)









