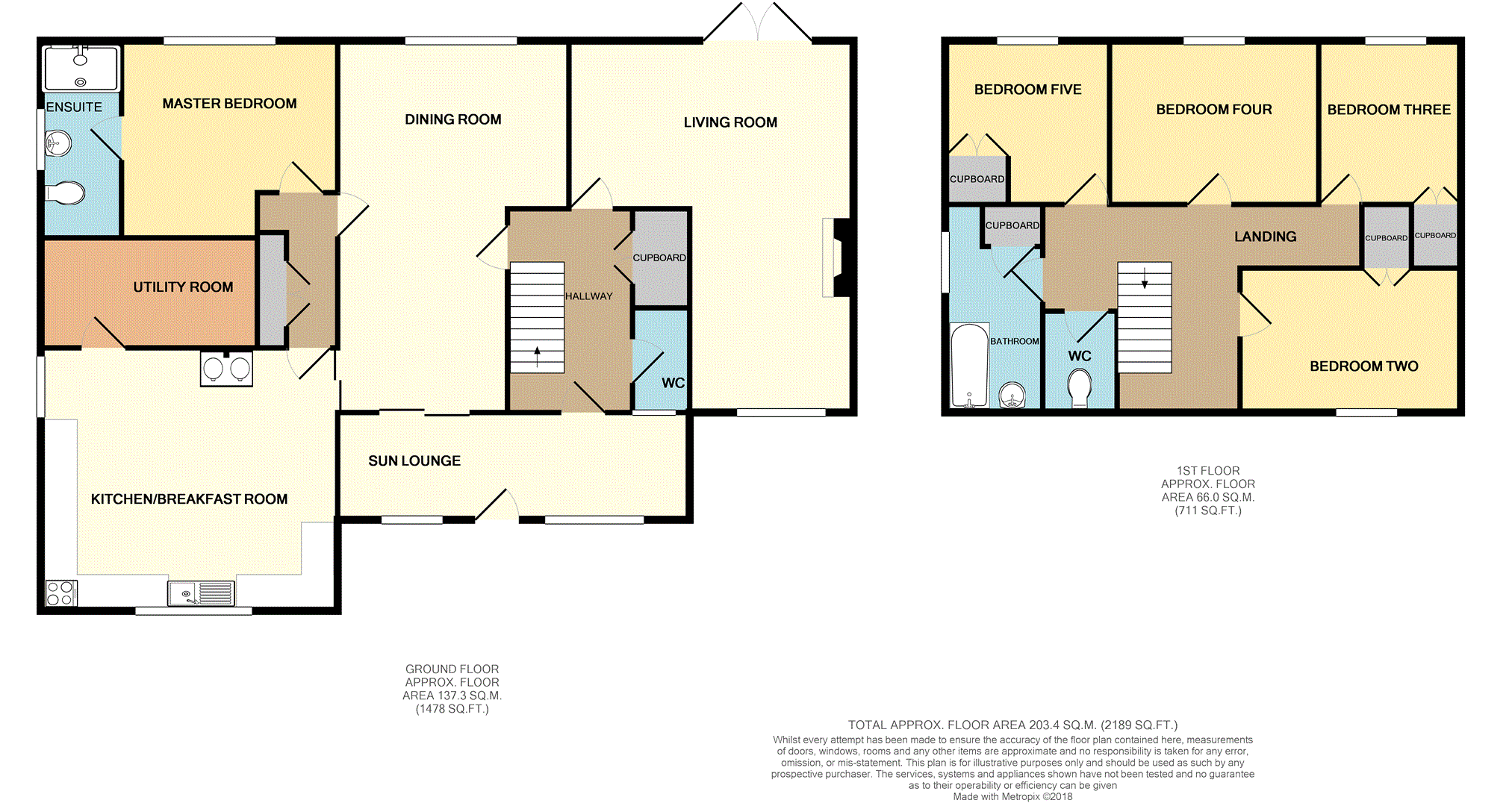5 Bedrooms Detached house for sale in Cwmifor, Llandeilo SA19 | £ 300,000
Overview
| Price: | £ 300,000 |
|---|---|
| Contract type: | For Sale |
| Type: | Detached house |
| County: | Carmarthenshire |
| Town: | Llandeilo |
| Postcode: | SA19 |
| Address: | Cwmifor, Llandeilo SA19 |
| Bathrooms: | 1 |
| Bedrooms: | 5 |
Property Description
Spacious five bedroom detached property sitting in approximately 1/4 of an acre plot offering enclosed gardens, double garage and located approximately 2 miles from the market town of Llandeilo boasting a wide range of amenities and railway station.
The accommodation comprises: Sun room, hallway, cloakroom, living room, dining Room/ family room, kitchen/breakfast room, uility room, ground floor master bedroom with Ensuite, 4 double bedrooms, bathroom and separate WC.
Sun Room
21ft5 x 6ft5
Entrance via UPVC double glazed door, UPVC double glazed windows to the front and rear and oak flooring.
Hallway
Stairs to to first floor, radiator, build in storage cupboard and window to the front.
Downstairs Cloakroom
Low level WC and UPVC obscure double glazed window to the front.
Living Room
22ft8 (max) x 17ft3 (max)
L shaped room, UPVC double glazed window to the front, UPVC double glazed patio doors to the rear opening into the garden, feature stone fireplace with electric fire and radiators.
Dining Room
Dining Room/Sitting Room
22ft8 (max) x 13ft1 (max)
UPVC double glazed window to rear, archway opening into sitting room, UPVC double glazed patio doors to opening into the sunroom and radiators.
Inner Hall
Radiator and access to the loft and built in storage cupboard.
Kitchen/Breakfast
16ft x 18ft
Fitted with a matching range of wall and base units with worktops over, breakfast bar, sink unit, integral fridge and plumbing for the dishwasher. Double electric oven and hob with extractor hood over, Oil fired Rayburn serving the hot water, radiator and UPVC double glazed windows to the front and side and patio door opening into the sun room.
Utility Room
7ft1 x 12ft
Fitted with a range of wall and base units with worktops over, plumbing for washing machine, sink unit, UPVC double glazed door and window to the side and oil fired boiler.
Master Bedroom
Ground Floor Master Bedroom
13ft x 12ft
UPVC double glazed window to the rear, radiator and door opening into:
En-Suite Shower Room
Ground Floor En-Suite
Double shower enclosure, low level WC, wash hand basin, bidet, radiator and UPVC obscure double glazed window to the side.
First Floor
First floor
Landing
UPVC double glazed window to front, radiator and built in storage cupboard.
Bedroom Two
13ft6 x 9ft7
UPVC double glazed window to the front, radiator and built in storage cupboard.
Bedroom Three
9ft8 x 8ft9
UPVC double glazed window to the rear, radiator and built in storage cupboard.
Bedroom Four
13ft3 x 9ft4
UPVC double glazed window to the front and radiator.
Bedroom Five
10ft1 x 9ft8
UPVC double glazed window to the rear, built in cupboard and radiator.
Bathroom
Panelled bath with shower over, wash hand basin, UPVC obscure double glazed windows to the side and radiator.
Separate WC.
Outside
Sitting in approximately a 1/4 acre plot, approached via a double gated entrance with a sweeping driveway leading to private parking area and garage.
Fully enclosed front and rear gardens laid mainly to lawn with patio area, greenhouse, timber store shed and oil tank.
Double Garage
17ft5 x x 17ft2
Up and over garage door, power and light.
Property Location
Similar Properties
Detached house For Sale Llandeilo Detached house For Sale SA19 Llandeilo new homes for sale SA19 new homes for sale Flats for sale Llandeilo Flats To Rent Llandeilo Flats for sale SA19 Flats to Rent SA19 Llandeilo estate agents SA19 estate agents



.png)
