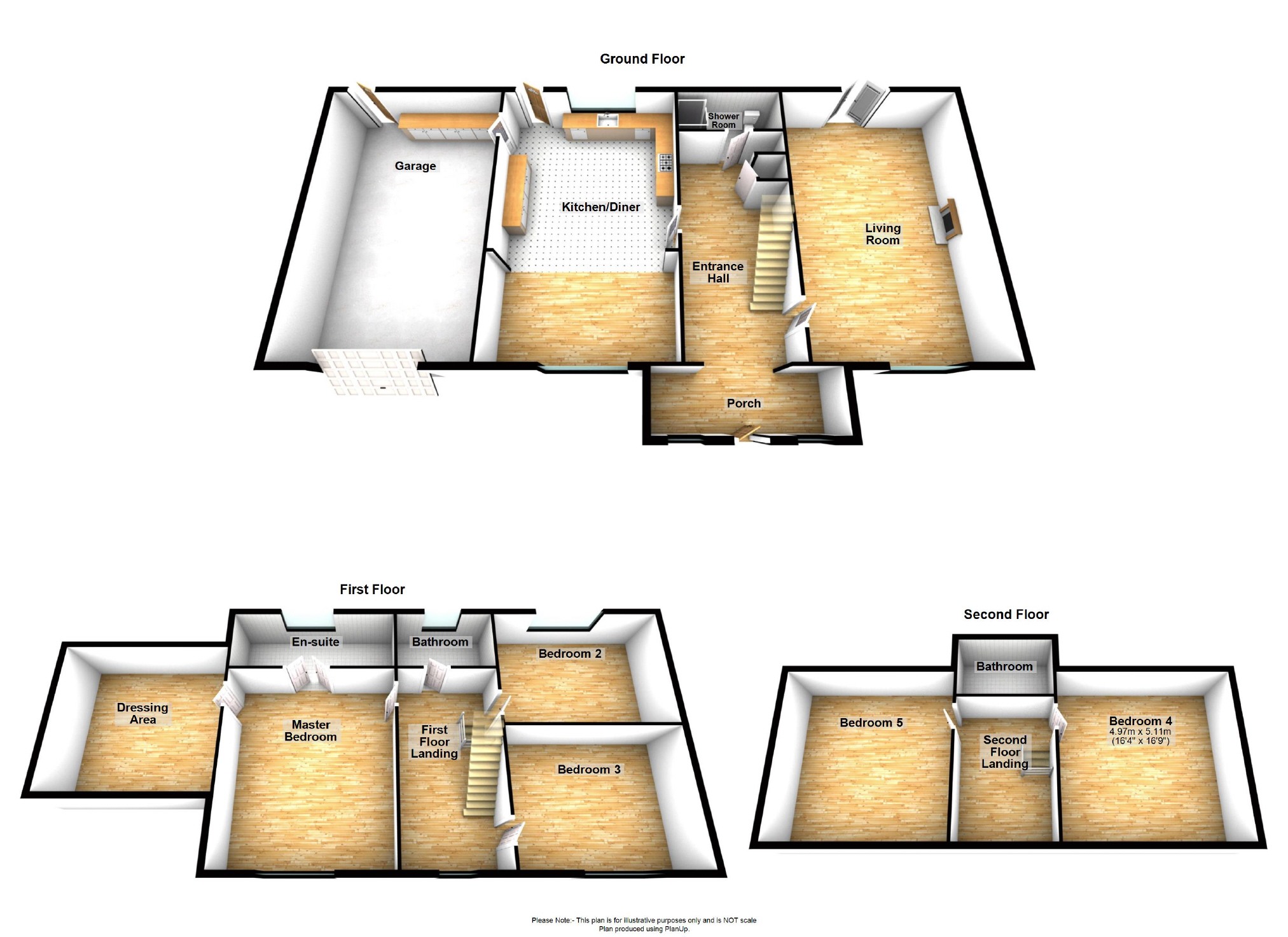6 Bedrooms Detached house for sale in Cwmtawe Road, Ystradgynlais, Ystradgynlais Swansea SA9 | £ 475,000
Overview
| Price: | £ 475,000 |
|---|---|
| Contract type: | For Sale |
| Type: | Detached house |
| County: | Swansea |
| Town: | Swansea |
| Postcode: | SA9 |
| Address: | Cwmtawe Road, Ystradgynlais, Ystradgynlais Swansea SA9 |
| Bathrooms: | 4 |
| Bedrooms: | 6 |
Property Description
Executive Property In Highly Sought After Village!
Are you looking for the "wow" factor? Then look no more!
An opportunity to purchase this 5/6 Bed, Detached Family home has arisen in the very popular village of Ystradgynlais. The property has been designed to an excellent standard and benefits from king size bedrooms, en-suites, dressing room, large flat rear garden with good sized patio area backing onto fields and oak trees and much much more! The garage has been built to the same high standard as the rest of the property and could be easily converted into an annex (stp).
The village of Ystradgynlais itself has a good range of shopping facilities with some of the nearby attractions including Craig Y Nos Castle and the National Showcase Centre for Wales (Dan Yr Ogof Caves). The Brecon Beacons themselves are a haven for outdoor enthusiasts with pony trekking and excellent walks. There are a good range of public houses and eateries in the area which include the Pen Y Cae Inn, the Ancient Britain and the Gwyn Arms to name but a few. The historic market town of Brecon is situated to the north whilst the property also enjoys good access to the City of Swansea which offers excellent shopping and leisure facilities.
Entrance Porch
Enter via door to front elevation, Two blue pennant stained glass windows to front elevation. Decorative tiled floor. Pitched roof. Door into:-
Entrance Hall
Tiled floor, Double panel radiator. Handmade Ash staircase leading to first floor. Under stairs storage. Door in:-
Living Room
Double glaze window to front elevation. Engineered oak flooring. Stone fireplace with Clear-View log burner. Two double panel radiators. Double glaze french doors leading to rear garden.
Downstairs Shower Room
Three piece suite comprising of WC, wash hand basin and double shower with glass screen. Floor to ceiling tiles. Double glazed Victorian etched window.
Kitchen Dinner
Traditional style kitchen with matching wall and base units and oak effect worktop over. Belfast sink with drainer and mixer tap. Integrated dishwasher. Tiled splash-back. Range cooker with electric oven and gas hob. Integrated fridge and freezer. Breakfast bar area. Part tiled and part engineered oak flooring. Double glaze windows to front and rear elevation. Double panel radiator. Door into:-
Integral Garage
Electric up and over door. Plumbing for washing machine. Space for tumble dryer with worktop over. Double glaze door to rear.
First Floor Landing
Hand made ash staircase to second floor. Double glaze window to front elevation. Double panel radiator. Doors into:-
Family Bathroom
Four piece suit comprising of freestanding roll top bath with chrome feet. WC, pedestal wash hand basin. Tiled floor. Double glaze Victorian etched window to rear.
Master Bedroom
Double glaze window to front elevation. Double panel radiator. Engineered oak flooring. Door into:-
En-Suite
Please note, this room is in the process of being fitted.
Dressing Room / Bedroom Six
Sky light to rear. Please note: - This room has been designed that a stairway can be fitted leading into the garage.
Bedroom Two
Engineered oak flooring, double panel radiator, Double glaze window to rear.
Bedroom Three
Engineered oak flooring, double panel radiator, Double glaze window to front.
Third Floor Landing
Doors leading to:-
Bedroom Four
Engineered oak flooring, double panel radiator, sky light to rear.
Bedroom Five
Engineered oak flooring, double panel radiator, sky light to rear.
Attic Bathroom
WC, wash hand basin, sky light to rear
Externally
Gated access lead to gravelled off road parking for approximately 6+ vehicles. There is pedestrian access to the left hand side of the property and gated shared pedestrian access to the right (shared with neighbouring property).
To the rear you will find a large patio area, where you can enjoy the tranquil views of fields and trees. Steps lead to a raised a larger than average lawned area and Shed:-
Out Side Shed (aprox 20' x 12' (apro x 6.10m x 3.66m))
Services
We are advised mains services are connected to the property. The property is connected to lpg gas.
You may download, store and use the material for your own personal use and research. You may not republish, retransmit, redistribute or otherwise make the material available to any party or make the same available on any website, online service or bulletin board of your own or of any other party or make the same available in hard copy or in any other media without the website owner's express prior written consent. The website owner's copyright must remain on all reproductions of material taken from this website.
Property Location
Similar Properties
Detached house For Sale Swansea Detached house For Sale SA9 Swansea new homes for sale SA9 new homes for sale Flats for sale Swansea Flats To Rent Swansea Flats for sale SA9 Flats to Rent SA9 Swansea estate agents SA9 estate agents



.png)











