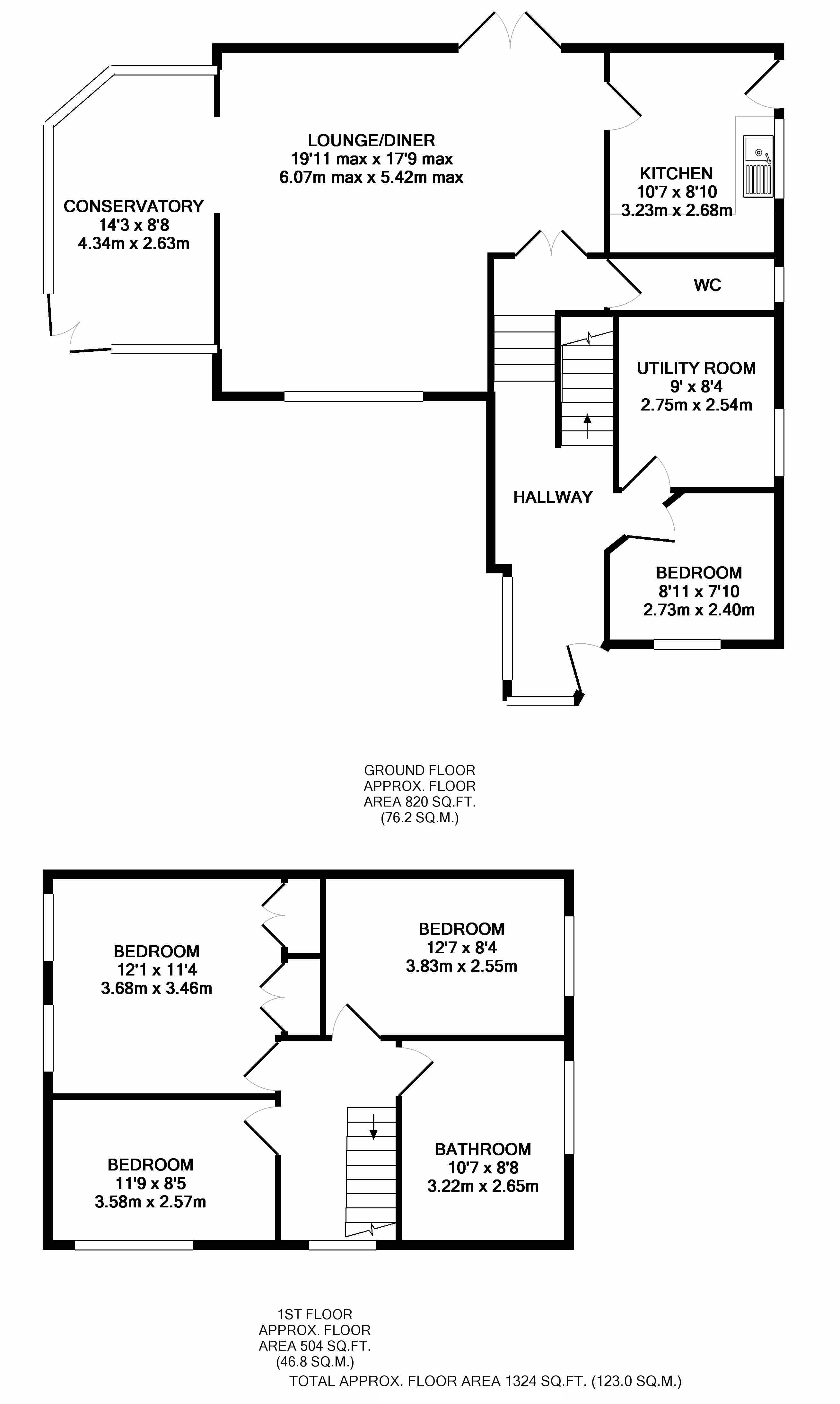4 Bedrooms Detached house for sale in Cypress Way, High Lane, Stockport SK6 | £ 395,000
Overview
| Price: | £ 395,000 |
|---|---|
| Contract type: | For Sale |
| Type: | Detached house |
| County: | Greater Manchester |
| Town: | Stockport |
| Postcode: | SK6 |
| Address: | Cypress Way, High Lane, Stockport SK6 |
| Bathrooms: | 1 |
| Bedrooms: | 4 |
Property Description
HouseSimple is pleased to present this property in Stockport. Well presented throughout.
Accommodation Comprising:
Upper Ground Floor:
Entrance Hallway
A large entrance hallway with Rockdoor front entrance, double glazed windows, radiators, ceiling lights and split staircase to lower ground and first floor levels
Bedroom 4 /Study
2.73m x 2.4m (8'11" x 7'10")
Double glazed window to front elevation, with ceiling mounted spotlights, powerpoints, tv point and radiator
Utility
2.75m x 2.54m (9' x 8'4")
Ceiling mounted lights, power points, double glazed window, Broadband fibrepoint, space for washing machine and tumbel dryer and storage
Lower Ground floor:
Lounge / Diner
6.07m max x 5,42m max (19'11" max x 17'9" max)
L shaped lounge / diner with wood veneer flooring throughout, double glazed window to front elevation and doube glazed french opening door to rear elevation, ceiling lights, radiators, power points, tv point, telephone point and electic feature fireplace, with opening to:
Conservatory
4.34m x 2.63m (14'3" x 8'8")
Extending the ground floor open plan living space with wood veneer flooring, double glazed units throughout, giving full view of garden, insulated walls, power points and radiator
Kitchen
3.23m x 2.68m (10'7" x 8'10")
Full range of base and wall cupboards with worktops incorporationg ceramic sink and induction hob, with tiled splashbacks. Incorporates integrated dishwasher and double oven, with space for fridge/freezer. Tiled floor, radiator, power points, ceiling and under cupboard lights. Double glazed window and door to side elevation.
First floor:
Bedroom 1
3.68m x 3.46m (12'1" x 11'4")
With fully fitted wardrobes, comprising two double height double wardrobes and single shelved wardrobe, with full lenght mirror. Power points, tv aerial, ceiling light and radiator. Two double glazed windows to side elevation.
Bedroom 2
3.83m x 2.55m (12'7" x 8'4")
With doube glazed window to side elevation, with view towards Mancherster city centre, power points, tv aerial, ceiling light and radiator
Bedroom 3
3.58m x 2.57m (11'9" x 8'5")
With double glazed window to front elevation, power points, ceiling light and radiator
Bathroom
3.22m x 2.65m (10'7" x 8'8")
With modern large walk-in shower incorportaing rainfall shower head and additional wall mounted hose shower attachment, free standing bath and tap, sink vanity unit and WC. Part wooden panelled walls, resin floor and wall to shower. With extact fan, cupboard, ceiling lights and double glazed window.
Outside
Double tarmacced driveway to front, with gate to a large south facing private garden, laid mainly to lawn, with shrubbed boarders and hedges, which wraps around three sides of the property.The rear of the property comprises large decking areas, over two levels and additional stoned area ideal for use as a barbecue area, a path leads to a stoned area with wooden shed. There is an additional gravelled area adjacent to the kitchen with steps to the driveway. Includes external power points.
Property Location
Similar Properties
Detached house For Sale Stockport Detached house For Sale SK6 Stockport new homes for sale SK6 new homes for sale Flats for sale Stockport Flats To Rent Stockport Flats for sale SK6 Flats to Rent SK6 Stockport estate agents SK6 estate agents



.png)










