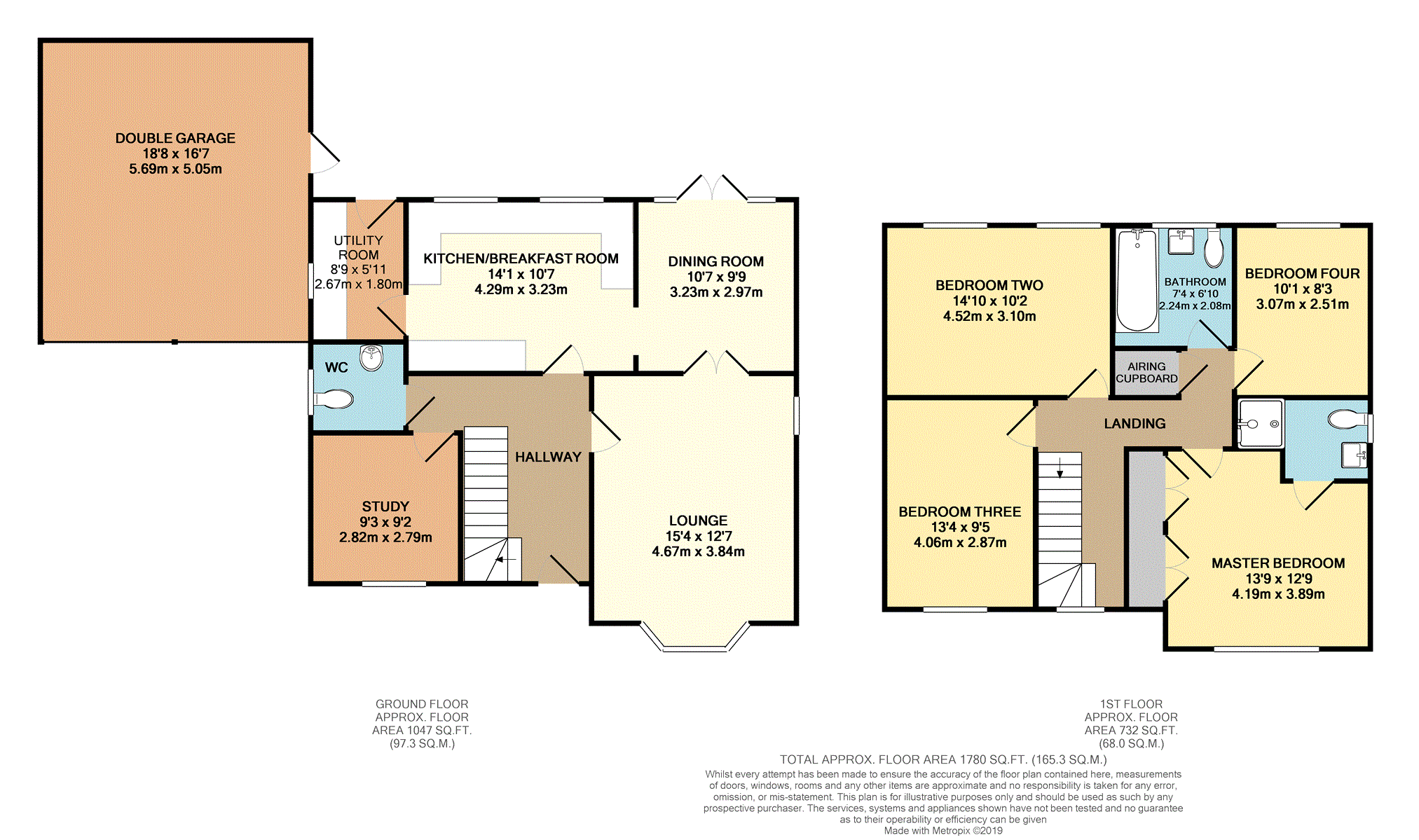4 Bedrooms Detached house for sale in Dairy Lane, Redditch B97 | £ 400,000
Overview
| Price: | £ 400,000 |
|---|---|
| Contract type: | For Sale |
| Type: | Detached house |
| County: | Worcestershire |
| Town: | Redditch |
| Postcode: | B97 |
| Address: | Dairy Lane, Redditch B97 |
| Bathrooms: | 2 |
| Bedrooms: | 4 |
Property Description
*Superb Executive Detached Family Home *Situated On One Of Brockhill's Premier Roads *Kitchen And Utility *Three Reception Rooms *Four Double Bedrooms *En-suite And Family Bathroom *Large Rear Garden *Double Garage *Viewing Essential.
Purplebricks are proud to present this very well presented and spacious detached family home situated in this sought after location. Ideally placed for commuting with easy access to motorway networks and the train station, the area is popular with families and professional couples. The property benefits an enviable position in the cul de sac with a large garden backing onto pleasant woodland.
The current owners have maintained the property to a high standard throughout and it is ready to move straight into. The consistently spacious accommodation, which benefits double glazing and a gas fired central heating system, briefly comprises; reception hall, lounge, dining room, study/office, kitchen/breakfast, utility room, downstairs cloakroom/WC, landing, master bedroom with en-suite, three further bedrooms, family bathroom.
Outside the property has a generous driveway, double garage and a large rear garden with gravel patio and hot tub.
Viewing of this fantastic modern property is highly recommended at your earliest convenience.
Reception Hall
With stairs rising to first floor, radiator, laminate flooring, under stairs storage cupboard, doors to:
Downstairs Cloakroom
Fitted with a white suite comprising close coupled wc, pedestal wash hand basin with tiled surround, radiator, laminate flooring, double glazed frosted window to side.
Office / Study
9ft3 x 9ft2
Double glazed window to front, radiator.
Lounge
15ft4 x 12ft7
Double glazed bay window to front, double glazed window to side, laminate flooring, feature fireplace housing electric fire, double doors to:
Dining Room
10ft7 x 9ft9
Double glazed patio doors to rear, radiator, laminate flooring, doorway to:
Kitchen/Breakfast
14ft1 x 10ft7
Fitted with a range of matching units to wall and base, base units with a roll top work surface over, inset stainless steel sink/drainer, integral stainless steel Neff oven with five ring hob and extractor canopy over, integral Bosch dishwasher, wine fridge, breakfast bar, tiled splashbacks, tiled flooring, two double glazed windows to rear, door to:
Utility Room
8ft9 x 5ft11
Fitted with several matching units to wall and base, base units with a roll top work surface over, inset stainless steel sink, plumbing for washing machine, space for tumble dryer, gas central heating boiler, double glazed window to side, double glazed door to rear garden.
Landing
With access to loft void, built in cupboard, double glazed window to front, doors to:
Master Bedroom
13ft9 x 12ft9
Double glazed window to front, radiator, bank of fitted wardrobes, door to:
En-Suite
5ft4 x 5ft3
Fitted with a white suite comprising close coupled wc, wash hand basin, shower cubicle, tiled splashbacks, towel radiator, double glazed frosted window to side.
Bedroom Two
14ft10 x 10ft2
Two double glazed windows to rear, radiator, fitted wardrobes.
Bedroom Three
13ft4 x 9ft5
Double glazed window to front, radiator.
Bedroom Four
10ft1 x 8ft3
Double glazed window to rear, radiator.
Family Bathroom
7ft4 x 6ft10
Fitted with a white suite comprising a whirlpool bath, close coupled wc, wash hand basin, tiled splashbacks, towel radiator, double glazed frosted window to rear.
Driveway
Providing off road parking for several cars and leading to:
Double Garage
18ft8 x 16ft7
Two up and over doors, door to side, power and lighting laid on, overhead storage space.
Rear Garden
Comprising a patio laid with cotswold stone chippings, remainder mainly laid to lawn, hot tub included, enclosed by panelled fencing, side gated access.
Property Location
Similar Properties
Detached house For Sale Redditch Detached house For Sale B97 Redditch new homes for sale B97 new homes for sale Flats for sale Redditch Flats To Rent Redditch Flats for sale B97 Flats to Rent B97 Redditch estate agents B97 estate agents



.png)











