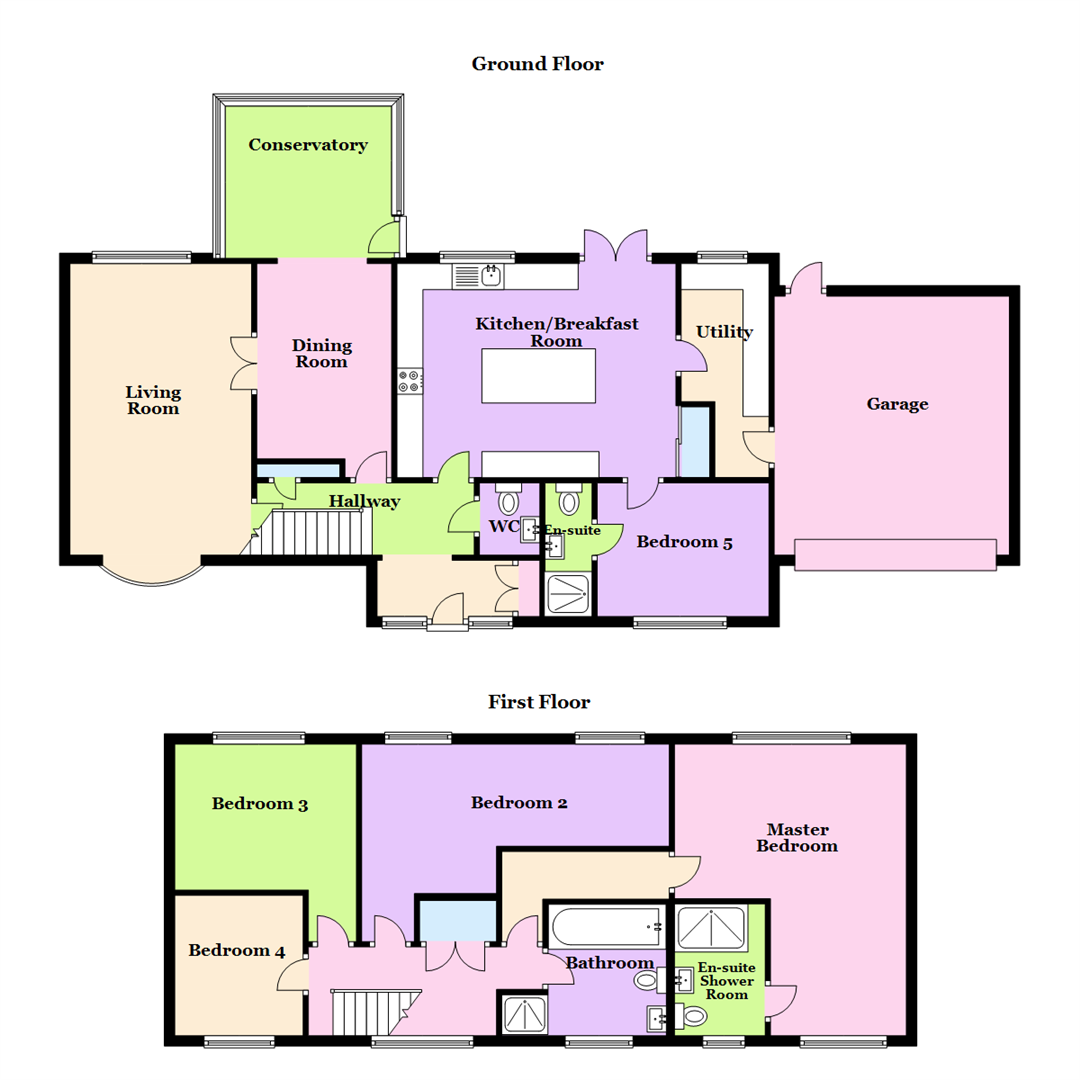5 Bedrooms Detached house for sale in Dale Close, Toddington, Dunstable LU5 | £ 625,000
Overview
| Price: | £ 625,000 |
|---|---|
| Contract type: | For Sale |
| Type: | Detached house |
| County: | Bedfordshire |
| Town: | Dunstable |
| Postcode: | LU5 |
| Address: | Dale Close, Toddington, Dunstable LU5 |
| Bathrooms: | 2 |
| Bedrooms: | 5 |
Property Description
This extended five bedroom detached family home is located in the heart of Toddington village. It is ideally placed for an expanding family with the highly rated local Schools and Village amenities on your doorstep. If you face the daily commute, the M1 at Junction 12, A5-M1 link road and Harlington train station are all a short drive away. The accommodation comprises entrance hall, cloakroom, Living room, dining room, Conservatory, a fantastic Fitted kitchen/breakfast, utility and bedroom Five with En Suite to the ground floor, whilst upstairs the impressive Master bedroom has En suite, there are three further bedrooms and family bathroom. Outside there is an extensive fully enclosed rear garden and to the front there is a large driveway leading to the double garage. Call now to arrange a viewing.
Entrance Hallway
Entered via composite front door with double glazed wing windows, staircase to first floor, built in cupboard, inset spotlighting
Cloakroom
Fitted with a low level W.C, wash hand basin with vanity cupboard under, part tiled walls, heated towel rail
Living Room (5.61m ext to 6.22m x 3.48m (18'5" ext to 20'5" x 1)
Dual aspect living room with leaded double glazed bow bay window to front aspect and leaded double glazed window to rear aspect, radiator, feature fireplace, double doors into the Dining room
Dining Room (3.07m ext to 3.78m x 2.59m (10'1" ext to 12'5" x 8)
Laminate flooring, radiator, archway to the Conservatory
Conservatory (2.95m x 3.30m (9'8" x 10'10"))
Double glazed and brick conservatory, radiator, laminate flooring, double glazed door to rear garden
Kitchen/Breakfast Room (3.99m x 5.38m (13'1" x 17'8"))
A fantastic kitchen/breakfast room with a range of Hi gloss floor and wall units with Oak worktop over, single drainer sink unit, space for an American style fridge/freezer, space for a range cooker, plumbing for dishwasher, kitchen island incorporating breakfast bar, wine cooler and storage cupboards, fitted microwave and grill, leaded double glazed window and French doors to rear garden
Utility (3.45m x 1.96m (11'4" x 6'5"))
Leaded double glazed window to rear, floor and wall units with worktop over, plumbing for washing machine, space for tumble dryer
Bedroom 5 (2.95m ext to 3.38m x 3.38m (9'8" ext to 11'1" x 11)
Leaded double glazed bow bay window to front aspect, radiator, laminate flooring
En-Suite Shower Room
Walk in shower cubicle, pedestal wash hand basin, low level W.C, radiator, part tiled walls
Landing
Leaded double glazed window to front aspect, hatch to loft, double width airing cupboard
Master Bedroom (2.67m ext to 4.45m x 2.90m ext to 5.66m (8'9" ext)
A lovely dual aspect master bedroom with leaded double glazed windows to front and rear aspect, two radiators, spotlighting, hatch to loft
En-Suite Shower Room
Walk in double shower, low level W.C, wash hand basin with vanity cupboard under, radiator incorporating towel rail, leaded double glazed window to front aspect, part tiled walls.
Bedroom 2 (3.20m max x 5.38m (10'6" max x 17'8"))
Two leaded double glazed windows to rear aspect, radiator
Bedroom 3 (2.77m ext to 3.76m x 3.66m (9'1" ext to 12'4" x 12)
Leaded double glazed window to rear aspect, radiator.
Bedroom 4 (2.69m x 2.72m (8'10" x 8'11"))
Leaded double glazed window to front aspect, laminate flooring, radiator.
Bathroom
Close coupled W.C, wash hand basin, walk in shower cubicle heated towel rail, bath, leaded double glazed window to front aspect
Outside
Rear Garden
Fully enclosed rear garden with two patio areas, laid to lawn, raised flower beds, personal door to the garage
Front Garden And Driveway
Laid to lawn with Mono blocked driveway providing off road parking for several vehicles leading to the garage
Garage (4.98m x 4.29m (16'4" x 14'1"))
Fitted with an electric up and over door, eaves storage, personal doors to the utility room and rear garden
Property Location
Similar Properties
Detached house For Sale Dunstable Detached house For Sale LU5 Dunstable new homes for sale LU5 new homes for sale Flats for sale Dunstable Flats To Rent Dunstable Flats for sale LU5 Flats to Rent LU5 Dunstable estate agents LU5 estate agents



.png)











