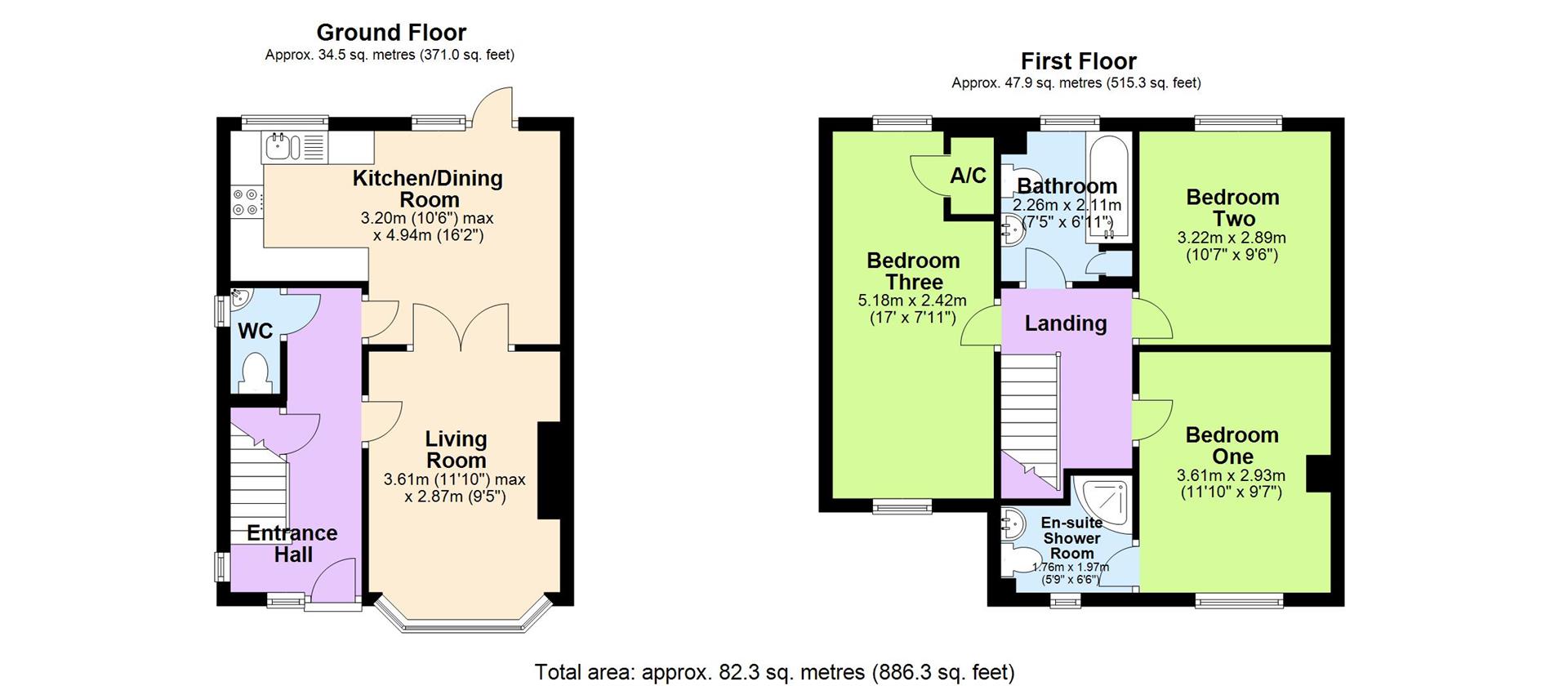3 Bedrooms Detached house for sale in Dale Road, Keyworth, Nottingham NG12 | £ 269,950
Overview
| Price: | £ 269,950 |
|---|---|
| Contract type: | For Sale |
| Type: | Detached house |
| County: | Nottingham |
| Town: | Nottingham |
| Postcode: | NG12 |
| Address: | Dale Road, Keyworth, Nottingham NG12 |
| Bathrooms: | 1 |
| Bedrooms: | 3 |
Property Description
Royston and Lund in Keyworth offer a modern three bedroomed detached property located in the popular South Nottinghamshire village of Keyworth which enjoys a range of amenities, including a number of local shops, doctors, restaurants, good local schooling for all ages and good public transport links into West Bridgford Town Centre and Nottingham City Centre.
In brief the accommodation has double glazing and gas central heating and comprises: Entrance hall, downstairs cloaks/wc, lounge, kitchen/diner, and to the first floor are three bedrooms with en-suite shower room to the master bedroom and a family bathroom.
Outside is a carport for off road parking and there are gardens to the front and rear.
Call us today to book your appointment to view.
Directions
From our Keyworth office turn onto Nottingham Road and turn left onto Rose Hill which in turn becomes Dale Road, and the property is on the right hand side
Accommodation
Canopied front entrance porch area with obscure glazed front entrance door with double glazed obscure side glass panel gives access into the:
Entrance Hallway
With stairs leading to the first floor with wooden balustrade with understairs storage cupboard and double glazed window to the side elevation, radiator and alarm control pad and spotlights, thermostat control, smoke alarm, doors off leading to the Lounge and Kitchen Diner and Downstairs Cloakroom
Downstairs Cloakroom
Fitted with a two piece suite comprising low flush w.C and corner wash hand basin with tiled splashback, obscure double glazed window to the side elevation, radiator
Lounge (4.01m into bay x 2.90m (13'2" into bay x 9'6"))
With double glazed bay window to the front elevation, radiator, coal effect gas fire with stone fireplace surround and hearth, with tv aerial point, pendant light, wall lighting, and glazed double doors give access into the Kitchen/Diner
Kitchen/Diner (4.93m x 3.20m (16'2" x 10'6"))
An L shaped room.
Kitchen area being fitted with a range of wall drawer and base units with roll top work surfaces over, inset washing machine, built in Stoves electric oven with four ring gas hob and extractor hood over, integral fridge/freezer, base unit with roll top work surface over inset bowl and a half sink unit with mixer tap over, laminate floor, double glazed window overlooking the rear garden, spotlights. Glow-worm central heating boiler within cupboard
Dining area has space for dining table and chairs, radiator, spotlights and upvc double glazed door and side window overlooks the rear garden
First Floor Landing
With access to loft, spotlights, smoke alarm, and doors off lead to the Bedrooms and Family Bathroom
Bedroom One (3.61m x 2.92m (11'10" x 9'7"))
With double glazed window to the front elevation, radiator, tv point, telephone point, door gives access to
En-Suite Shower Room
Fitted with a three piece suite comprising shower cubicle and low flush w.C and pedestal wash hand basin with mixer tap over, and tiled splashback, electric shaver point, extractor fan, obscure double glazed window to the front elevation, radiator
Bedroom Two (3.23m x 2.87m (10'7" x 9'5"))
With double glazed window to the rear elevation, radiator
Bedroom Three (5.18m x 2.44m (17' x 8'))
With double glazed windows to two aspects with windows to the front and rear elevations, airing cupboard housing the hot water cylinder, with shelving over and pressurised bulb
Family Bathroom
Fitted with a three piece suite comprising panelled bath with overhead mains fed shower and screen and low flush w.C and pedestal wash hand basin with mixer tap over, tiled splashbacks, electric shaver point, and obscure double glazed window to the rear elevation, extractor fan and radiator, built cupboard with fitted shelving
Outside
To the front of the property is a low maintenance front garden, which is part tarmac and part block paved, with gravelled front border containing a variety of plants and shrubs, there is side access providing off road parking and leading to the carport area with gated access leading into the rear garden, which has a slabbed patio, lawn, with a variety of plants and shrubs in the surrounding borders.
Services
Gas, electricity, water and drainage are connected.
Council Tax Band
The local authority have advised us that the property is in council tax band D which, currently incurs a charge of £1,893.23. Prospective purchasers are advised to confirm this.
Property Location
Similar Properties
Detached house For Sale Nottingham Detached house For Sale NG12 Nottingham new homes for sale NG12 new homes for sale Flats for sale Nottingham Flats To Rent Nottingham Flats for sale NG12 Flats to Rent NG12 Nottingham estate agents NG12 estate agents



.jpeg)











