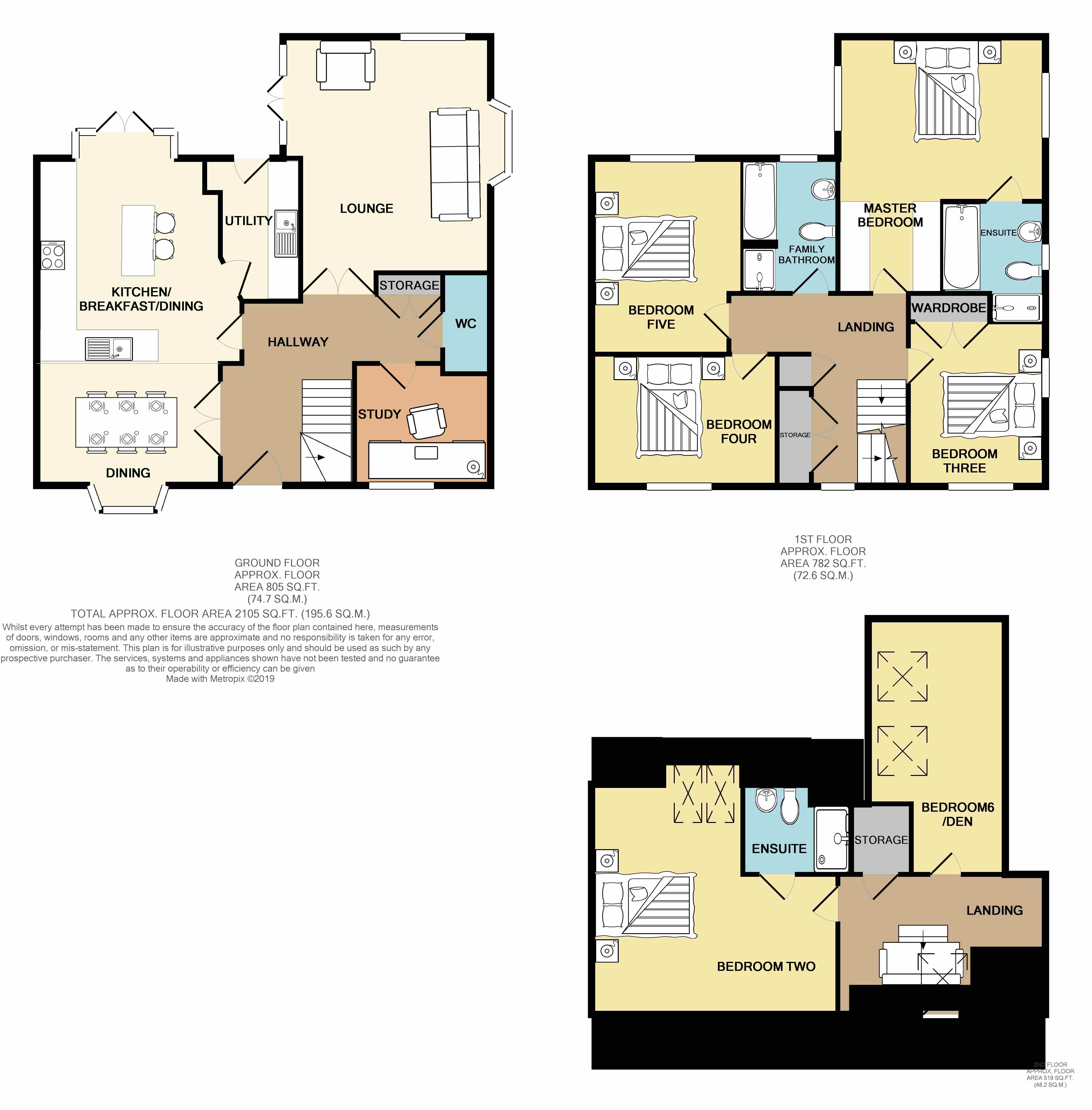5 Bedrooms Detached house for sale in Dallington Avenue, Clayton-Le-Woods, Chorley PR25 | £ 425,000
Overview
| Price: | £ 425,000 |
|---|---|
| Contract type: | For Sale |
| Type: | Detached house |
| County: | Lancashire |
| Town: | Chorley |
| Postcode: | PR25 |
| Address: | Dallington Avenue, Clayton-Le-Woods, Chorley PR25 |
| Bathrooms: | 3 |
| Bedrooms: | 5 |
Property Description
Outside front Pathway leading to front door.
Hallway Upgraded Smart front door with Yale keyless entry. Lovely entrance hall with solid wood flooring, solid wood doors leading to ground floor rooms and double doors leading to lounge. Two light fittings, radiator and stairs leading to first floor.
Kitchen/diner 13' 9" x 12' 5" (4.2m x 3.8m) High quality range of wall and base units in white gloss complementing granite worktops, space for American fridge/freezer, integrated double oven, integrated dishwasher, 1 and half bowl stainless steel sink and drainer, matching central island with breakfast seating area, Double patio doors onto rear garden, ceramic tiled flooring and downlights. Solid wooden door leading to utility and open plan onto dining area.
Utility room Range of wall and base units with space for washing machine and tumble dryer, stainless steel sink, door leading to rear garden, cream ceramic tiled flooring and ceiling light point.
Dining area 9' 10" x 13' 5" (3.0m x 4.1m) Leading from the kitchen with double glazed bay window to front, half glazed door leading to hallway, ceiling light point and radiator.
Lounge 17' 8" x 13' 9" (5.4m x 4.2m) Stunning, bright and airy lounge with windows to three sides. Double glazed patio doors leading to patio, double glazed bay window to side and further double glazed window overlooking rear garden. Double solid wood doors leading to hallway, 2 ceiling light points and radiator. A really beautiful room!
Study 8' 10" x 9' 2" (2.7m x 2.8m) Solid wooden flooring, double glazed window to front, ceiling light point, radiator and solid wood door to hallway.
Cloakroom 5' 6" x 3' 3" (1.7m x 1.0m) Double glazed window to side, solid wood flooring, WC, wash hand basin, radiator and ceiling light point.
First floor Stairs leading to first floor landing. Ceiling light point and downlight. Radiator, solid wood double doors leading to storage cupboard, solid wood doors leading to all first floor rooms.
Bedroom two 13' 9" x 11' 1" (4.2m x 3.4m) A range of fitted wardrobes in cream and mirrored finish lead you through to the bedroom with double glazed windows to both sides. Ceiling light point, radiator and solid wood door leading to en-suite bathroom
en suite bathroom 7' 2" x 8' 2" (2.2m x 2.5m) Three piece high quality bathroom suite with bath and central mixer taps, WC, wash hand basin, fully tiled double shower cubicle, ceiling light point, heated chrome towel rail, double glazed window to side and vinyl flooring.
Bedroom three 9' 2" x 12' 9" (2.8m x 3.9m) Double glazed windows to both sides, ceiling light point, radiator and solid wood door to hallway.
Bedroom four 12' 1" x 8' 10" (3.7m x 2.7m) Double glazed window to front, ceiling light point and radiator and solid wood door to hallway.
Bedroom five 12' 1" x 8' 10" (3.7m x 2.7m) Double glazed window to rear, ceiling light point, radiator and solid wood door to hallway
family bathroom 8' 6" x 6' 10" (2.6m x 2.1m) High quality fully tiled bathroom with three piece suite including fully tiled shower cubicle, bath with central mixer taps, WC and wash hand basin. Double glazed window to rear, ceiling light point, chrome heated towel rail and vinyl flooring.
Second floor Stairs leading to second floor landing with velux window to front, solid wood doors leading to all rooms and large storage cupboard. Ceiling light point and radiator.
Master suite 17' 8" x 15' 5" (5.4m x 4.7m) Lovely bright suite with floor to ceiling velux windows overlooking the rear garden and further velux window to front. Ceiling light point, radiator and solid wood door leading to en-suite bathroom.
En suite 4' 7" x 7' 6" (1.4m x 2.3m) Fully tiled double shower cubicle, WC, wash hand basin, ceiling light point, chrome heated towel rail, velux window to rear and vinyl flooring
den 9' 6" x 14' 9" (2.9m x 4.5m) Velux windows to the rear garden make this a lovely bright but room with ceiling light point and radiator. Would make a fabulous walk-in dressing room...
Garage/parking The double garage is located at the rear of the property with up and over doors and parking in front. The garage has power and light.
Outside rear Larger than average, West facing rear garden with patio area and central lawn. Side gate leading to the garage and parking.
Property Location
Similar Properties
Detached house For Sale Chorley Detached house For Sale PR25 Chorley new homes for sale PR25 new homes for sale Flats for sale Chorley Flats To Rent Chorley Flats for sale PR25 Flats to Rent PR25 Chorley estate agents PR25 estate agents



.png)











