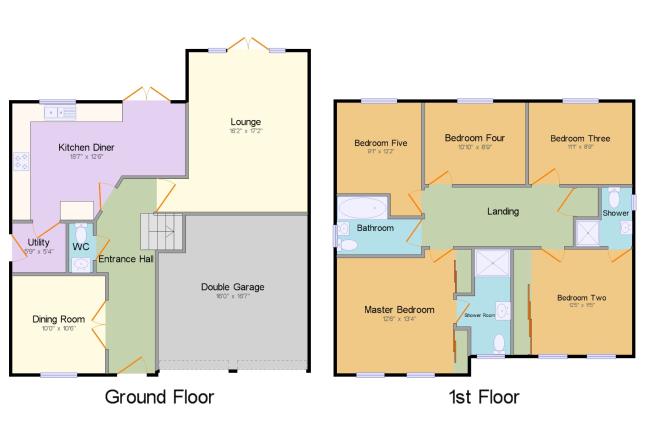5 Bedrooms Detached house for sale in Dallington Avenue, Leyland, Lancashire, . PR25 | £ 340,000
Overview
| Price: | £ 340,000 |
|---|---|
| Contract type: | For Sale |
| Type: | Detached house |
| County: | Lancashire |
| Town: | Leyland |
| Postcode: | PR25 |
| Address: | Dallington Avenue, Leyland, Lancashire, . PR25 |
| Bathrooms: | 1 |
| Bedrooms: | 5 |
Property Description
An imposing detached home finished to the highest standard by its current owner. Internally the property comprises; large entrance hall, dining room, lounge, WC and a fantastic upgraded kitchen/diner and utility. To the first floor there are Five double bedrooms with Two ensuites and a family bathroom. Externally the property has a double driveway leading to double garage and a laid to lawn area at the front. To the rear a patio area with large laid to lawn garden.
Detached
Close to M6, M65 & M61 Motorway Networks
Modern Development
Double Garage
Modern Kitchen Diner
Five Double Bedrooms
Entrance Hall5' x 13'3" (1.52m x 4.04m). Front door opening onto the driveway. Radiator, laminate flooring, ceiling light. Stairs to first floor.
WC2'7" x 5'4" (0.79m x 1.63m). Radiator, tiled flooring, spotlights. Low level WC, pedestal sink.
Lounge16'2" x 17'2" (4.93m x 5.23m). UPVC French double glazed door, opening onto the garden. Double glazed uPVC window facing the rear. Radiator and electric fire, carpeted flooring, ceiling light.
Dining Room10' x 10'6" (3.05m x 3.2m). Double glazed uPVC window facing the front. Radiator, carpeted flooring, ceiling light.
Kitchen Diner18'7" x 12'6" (5.66m x 3.8m). UPVC French double glazed door, opening onto the garden. Double glazed uPVC window facing the rear. Radiator, tiled flooring, spotlights. Granite work surface, wall and base units, one and a half bowl sink with drainer, Neff electric oven, microwave and induction hob, overhead extractor, intergrated fridge freezer and dishwasher.
Utility5'9" x 5'4" (1.75m x 1.63m). Steel side double glazed door. Radiator, tiled flooring, spotlights. Roll top work surface, wall and base units, stainless steel sink with drainer.
Double Garage16' x 16'7" (4.88m x 5.05m). Two single up and over doors.
Landing15'11" x 6'4" (4.85m x 1.93m). Radiator, carpeted flooring, ceiling light.
Master Bedroom12'6" x 13'4" (3.8m x 4.06m). Double glazed uPVC window facing the front. Radiator, carpeted flooring, fitted wardrobes, ceiling light.
Shower Room4'3" x 11'4" (1.3m x 3.45m). Double glazed uPVC window with obscure glass facing the front. Heated towel rail, laminate flooring, spotlights.
Bedroom Two12'5" x 11'5" (3.78m x 3.48m). Double glazed uPVC window facing the front. Radiator, carpeted flooring, ceiling light.
Shower6' x 6'7" (1.83m x 2m). Double glazed uPVC window with obscure glass to the side, low level WC, pedestal sink, single enclosure shower, laminate flooring, ceiling light.
Bedroom Three11'1" x 8'9" (3.38m x 2.67m). Double glazed uPVC window facing the rear. Radiator, carpeted flooring, ceiling light.
Bedroom Four10'10" x 8'9" (3.3m x 2.67m). Double glazed uPVC window facing the rear. Radiator, carpeted flooring, fitted wardrobes, ceiling light.
Bedroom Five9'1" x 12'2" (2.77m x 3.7m). Double glazed uPVC window facing the rear. Radiator, carpeted flooring, ceiling light.
Bathroom9'1" x 6'3" (2.77m x 1.9m). Double glazed uPVC window with obscure glass facing the side. Heated towel rail, laminate flooring, spotlights. Low level WC, panelled bath, pedestal sink.
Property Location
Similar Properties
Detached house For Sale Leyland Detached house For Sale PR25 Leyland new homes for sale PR25 new homes for sale Flats for sale Leyland Flats To Rent Leyland Flats for sale PR25 Flats to Rent PR25 Leyland estate agents PR25 estate agents


.png)











