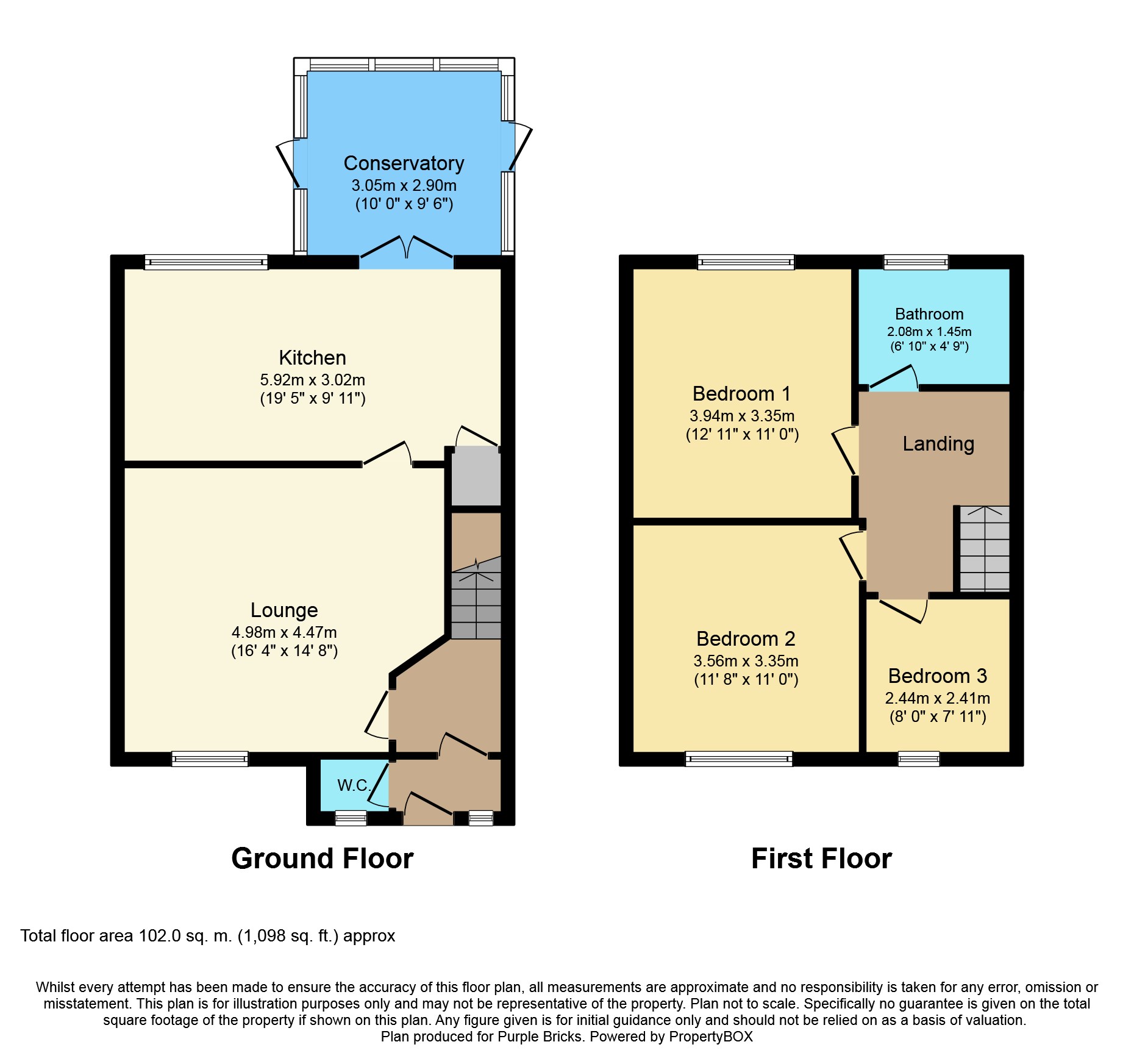3 Bedrooms Detached house for sale in Dam Road, Barton-Upon-Humber DN18 | £ 150,000
Overview
| Price: | £ 150,000 |
|---|---|
| Contract type: | For Sale |
| Type: | Detached house |
| County: | North Lincolnshire |
| Town: | Barton-upon-Humber |
| Postcode: | DN18 |
| Address: | Dam Road, Barton-Upon-Humber DN18 |
| Bathrooms: | 1 |
| Bedrooms: | 3 |
Property Description
This spacious family home, which is well presented and modern throughout, briefly comprises; a generous lounge, modern fitted kitchen/diner, conservatory, ground floor WC and to the first floor, three bedrooms and family bathroom.
To the side of the home, there is a driveway, offering ample off road parking, leading to the enclosed rear garden and has solar panels to the roof.
This home, which is tastefully decorated and spacious internally, is centrally located, close to local schools, amenities and bus routes. Within a short distance, there is the town centre, offering a variety of shops and restaurants.
This home needs to be viewed to be truly appreciated the potential on offer and you can book your viewing 24 hours a day 7 days a week by phone on or online at www.Purplebricks.Com!
Lounge
16'4" x 14'8"
This spacious lounge is accessed through the entrance hallway and benefits from a gas fire with wooden fire surround, uPVC double glazed window, radiator and is carpeted throughout.
Kitchen/Diner
19'5" x 9'11"
This large Kitchen/Diner has a range of light wood wall mounted and base units, stainless steel sink, gas hob, electric oven, stainless steel extractor fan, space for white goods, radiator and understairs storage cupboard uPVC window and patio doors leading to the conservatory.
Conservatory
10'0" x 9'06"
This brick built conservatory with uPVC double glazed windows is accessed via the kitchen is carpeted throughout and benefits from two sets of French doors leading out to the rear enclosed garden.
W.C.
6'11" x 2'07"
Accessed through the hallway having WC with pedestal wash hand basin, radiator and double glazed window to the front elevation of the property.
Bedroom One
12'1 x 11'
Having a rear aspect, Bedroom One benefits from a uPVC window, radiator and is carpeted throughout.
Bedroom Two
11'8" x 11'
Having a front aspect, Bedroom Two benefits from a uPVC window, radiator and is carpeted throughout.
Bedroom Three
8'0" x 7'11"
Having a front aspect, Bedroom Three benefits from a uPVC window, radiator and is carpeted throughout.
Family Bathroom
6'10" x 4'9"
Has a three piece suite in white comprising a panel enclosed bath, close coupled w.C, pedestal wash hand basin with frosted uPVC double glazed window, part tiled to the rear.
Property Location
Similar Properties
Detached house For Sale Barton-upon-Humber Detached house For Sale DN18 Barton-upon-Humber new homes for sale DN18 new homes for sale Flats for sale Barton-upon-Humber Flats To Rent Barton-upon-Humber Flats for sale DN18 Flats to Rent DN18 Barton-upon-Humber estate agents DN18 estate agents



.png)
