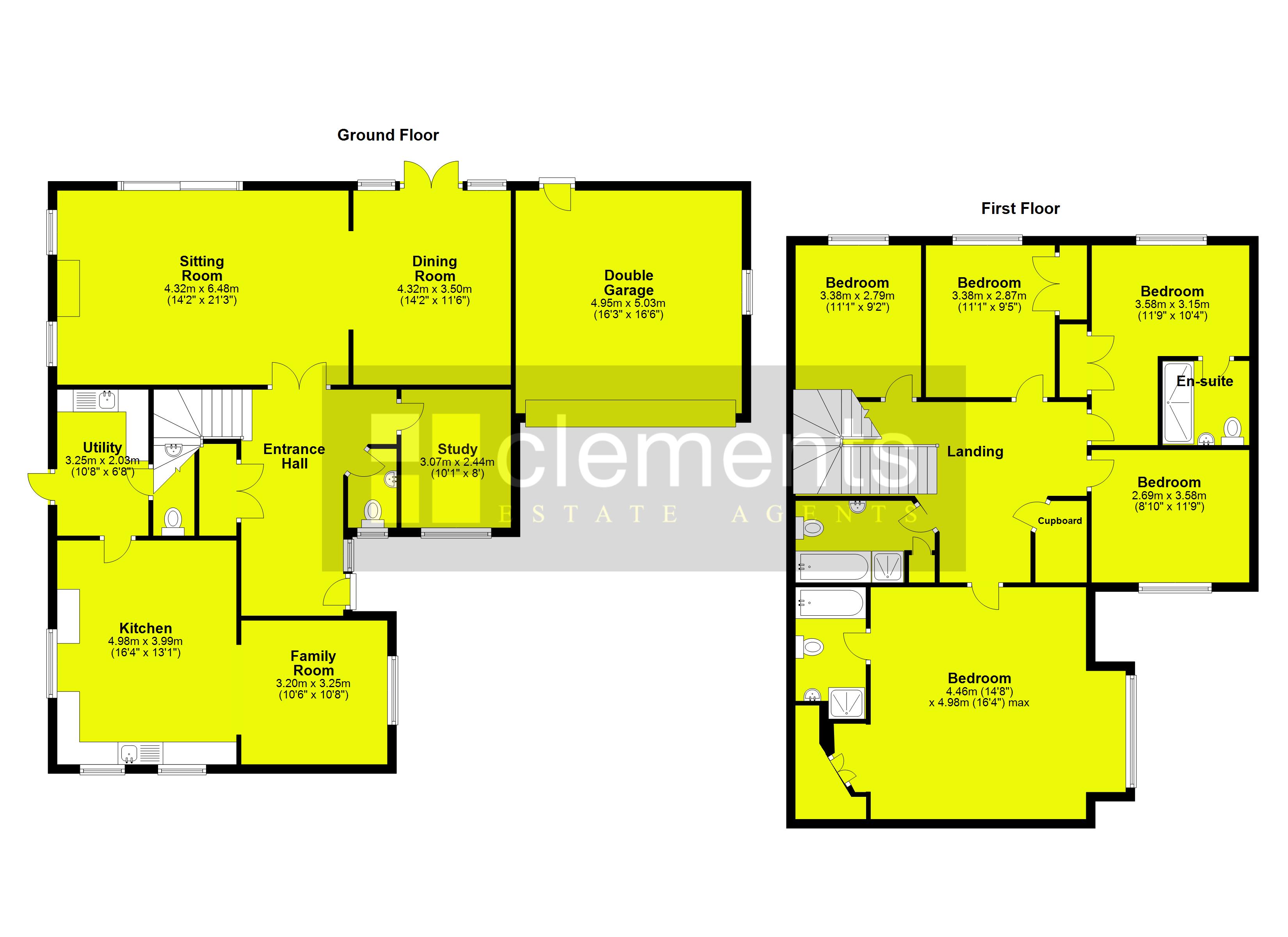5 Bedrooms Detached house for sale in Damask Close, Tring HP23 | £ 1,150,000
Overview
| Price: | £ 1,150,000 |
|---|---|
| Contract type: | For Sale |
| Type: | Detached house |
| County: | Hertfordshire |
| Town: | Tring |
| Postcode: | HP23 |
| Address: | Damask Close, Tring HP23 |
| Bathrooms: | 3 |
| Bedrooms: | 5 |
Property Description
Welcome to Aston House. Be part of the elite with this truly exquisite five bedroom detached family home. This stunning property is situated on a secluded plot and is located on one of the most sought after cul de sacs within on one of Tring's most highly desired locations.
This property boasts an immense wealth of desired features for those that know exactly what they want! In exceptional decorative order with considerable room sizes, high spec kitchen with central island, a utility room, parking for several cars, a double garage, beautifully kept gardens and all within a short walk to Tring's main line train station with direct links into London Euston. This rarely available property is truly one that you cannot afford to miss out on.
The first thing that takes your breath away upon entering is the stunning entrance hall with Oak effect flooring and Oak veneer doors into the large sitting room, marvellous kitchen, family room and separate study.
The fantastic sitting room bursts with natural light with a gas fire, stone mantle and sliding patio doors to the beautifully landscaped rear gardens. A step up from the living area leads into the formally set dining area which is perfect for when you are hosting dinner parties and entertaining guests.
The study has been newly refurbished with bespoke units and windows to the front aspect. Perfect for those that need a home office or somewhere to retreat to for a moment of peaceful reflection.
The Kitchen with its large central island is great for entertaining, it boats floor and wall mounted units, built in appliances which include a range oven with hob and extractor hood over.
The kitchen would of course not be complete without direct access to a utility room. The large utility room has further built in units, a sink, space for a washing machine and tumble dryer, a door to a wc and access to the side of the property.
An oak staircase leads up to a galleried landing with beautiful oak doors to all five double bedrooms. The master bedroom has its dressing room/walk in wardrobe and large spa inspired en-suite bathroom with bath and separate shower cubicle. The second bedroom also offers an en-suite shower room. The main family bathroom with white Villeroy and Bock sanitary ware also has a separate shower cubicle.
This exceptional property comes with a remarkably attractive rear garden that has all that you would expect from a property of this prestige. Fully enclosed, it has a large patio, which is perfect for dining al fresco and enjoying a cold glass of Pimms on a hot Summers day, well-kept lawn areas, mature trees and shrubs.
Whilst the area needs no introduction, it would be a crime to not highlight a little about the prestigious area in which you could soon be living. Tring is an historic town with settlements dating as far back as Pre-Historic times. The town is situated within a gap through the Chiltern Hills, which has "An Area of Outstanding Natural Beauty" status.
The High Street of Tring has a range of beautiful shops and restaurants at hand, as well as the Natural History Museum and The Court Theatre. Nearby are the villages of Aldbury, Wiggington and Berkhamsted, not to mention the Ashridge Estate which is run and maintained by The National Trust. Tring has in recent years become a haven for the elite who wish to have all of the benefits of a rural village community, whilst not completely giving up the perks of the busy city, which is only an hour or so away by train.
Comprising:
Entrance hallway
WC
sitting room 21' 3" x 14' 2" (6.48m x 4.32m)
dining room 14' 2" x 11' 8" (4.32m x 3.56m)
study 10' 1" x 8' 0" (3.07m x 2.44m)
family room 10' 8" x 10' 6" (3.25m x 3.2m)
kitchen/breakfast room 16' 4" x 13' 1" (4.98m x 3.99m)
utility room 10' 8" x 6' 8" (3.25m x 2.03m)
WC
first floor landing
master bedroom 16' 4" x 14' 8" (4.98m x 4.47m)
dressing area
en-suite bathroom
bedroom 11' 9" x 10' 4" (3.58m x 3.15m)
en-suite shower room
bedroom 11' 1" x 9' 5" (3.38m x 2.87m)
bedroom 11' 1" x 9' 2" (3.38m x 2.79m)
bedroom 11' 9" x 8' 10" (3.58m x 2.69m)
family bathroom
outside
front garden and parking
rear garden
double garage 16' 6" x 16' 3" (5.03m x 4.95m)
Property Location
Similar Properties
Detached house For Sale Tring Detached house For Sale HP23 Tring new homes for sale HP23 new homes for sale Flats for sale Tring Flats To Rent Tring Flats for sale HP23 Flats to Rent HP23 Tring estate agents HP23 estate agents



.png)











