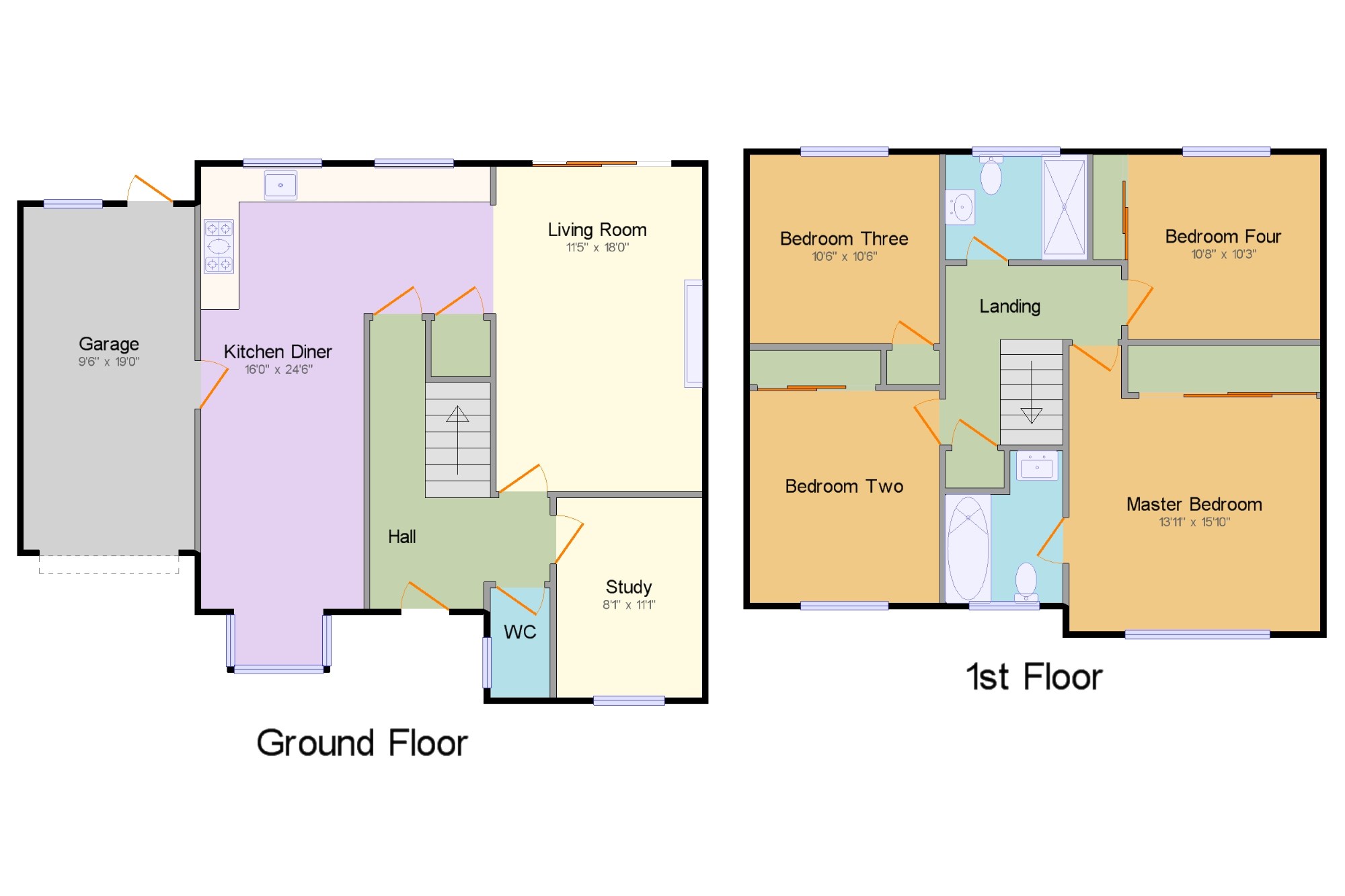4 Bedrooms Detached house for sale in Dancing Lane, Wincanton BA9 | £ 375,000
Overview
| Price: | £ 375,000 |
|---|---|
| Contract type: | For Sale |
| Type: | Detached house |
| County: | Somerset |
| Town: | Wincanton |
| Postcode: | BA9 |
| Address: | Dancing Lane, Wincanton BA9 |
| Bathrooms: | 1 |
| Bedrooms: | 4 |
Property Description
A delightful four bedroom detached family home situated on the popular Dancing Lane in Wincanton. The property offers spacious, well proportioned accommodation that can be manipulated to suit many lifestyles. This includes: A large Kitchen/Diner that is perfect for hosting, sitting room with feature fireplace, a study and WC. To the first floor their are four good size bedrooms (with the master benefitting from an En suite) and a Shower room. There is also a south facing rear garden with views over the neighbouring playing fields and countryside beyond.
Four double bedrooms
Kitchen/DinerWC
Garage and parking
South facing garden
Double glazed throughout
Hall6'4" x 16' (1.93m x 4.88m). Entered via part glazed wooden front door. With doors to Study, Living room, Kitchen/Diner and WC respectively.
Study8'1" x 11'1" (2.46m x 3.38m). Double glazed window to front and radiator.
Living Room11'5" x 18' (3.48m x 5.49m). A spacious, light and airy room, with a feature open fire place. Sliding doors leading to the rear garden, and radiator.
Kitchen Diner16' x 24'6" (4.88m x 7.47m). A traditional style kitchen fitted with a range of cream fronted base units with wooden work surfaces over. 'Flavel' double oven with eight burner gas hob and extractor over, Belfast sink and integrated Fridge and Dishwasher. The 'L' shaped room continues into a large dining area with a bay window to the front.
WC3'4" x 6'1" (1.02m x 1.85m). Wall hung wash hand basin, low level WC and radiator.
Landing9'9" x 9'11" (2.97m x 3.02m). Loft hatch access and airing cupboard fitted with associated shelving. Doors to all bedrooms and bathroom respectively.
Master Bedroom13'11" x 15'10" (4.24m x 4.83m). Large double room with sliding door built in wardrobe. Double glazed window to front and radiator. With door to:-
En-suite6'6" x 8'5" (1.98m x 2.57m). Suite comprising: Panelled bath with shower over, low level WC, and inset white ceramic wash hand basin. Radiator and obscured window to front.
Bedroom Two10'6" x 11'9" (3.2m x 3.58m). Double room with sliding door built in wardrobe. Double glazed window to front and radiator.
Bedroom Three10'6" x 10'6" (3.2m x 3.2m). Double room with built in wardrobe, double glazed window to rear and radiator.
Bedroom Four10'8" x 10'3" (3.25m x 3.12m). Double room with sliding door built wardrobe. Double glazed window to rear and radiator.
Shower Room7'10" x 5'10" (2.39m x 1.78m). Suite comprising: Pedestal wash hand basin, walk in shower, low level WC and chrome heated towel rail. Obscured window to rear.
Garage9'6" x 19' (2.9m x 5.8m). A large single garage fitted with sockets and lighting. With doors into Kitchen/Diner, and rear Garden respectively.
Garden x . A south facing, sunny aspect rear garden with a patio area perfect for 'Al fresco' dining and large section laid to lawn bordered with various plants and small trees.
Front x . An area laid to lawn enclosed with hedging. Driveway providing ample parking, and side access to rear garden.
Property Location
Similar Properties
Detached house For Sale Wincanton Detached house For Sale BA9 Wincanton new homes for sale BA9 new homes for sale Flats for sale Wincanton Flats To Rent Wincanton Flats for sale BA9 Flats to Rent BA9 Wincanton estate agents BA9 estate agents



.png)





