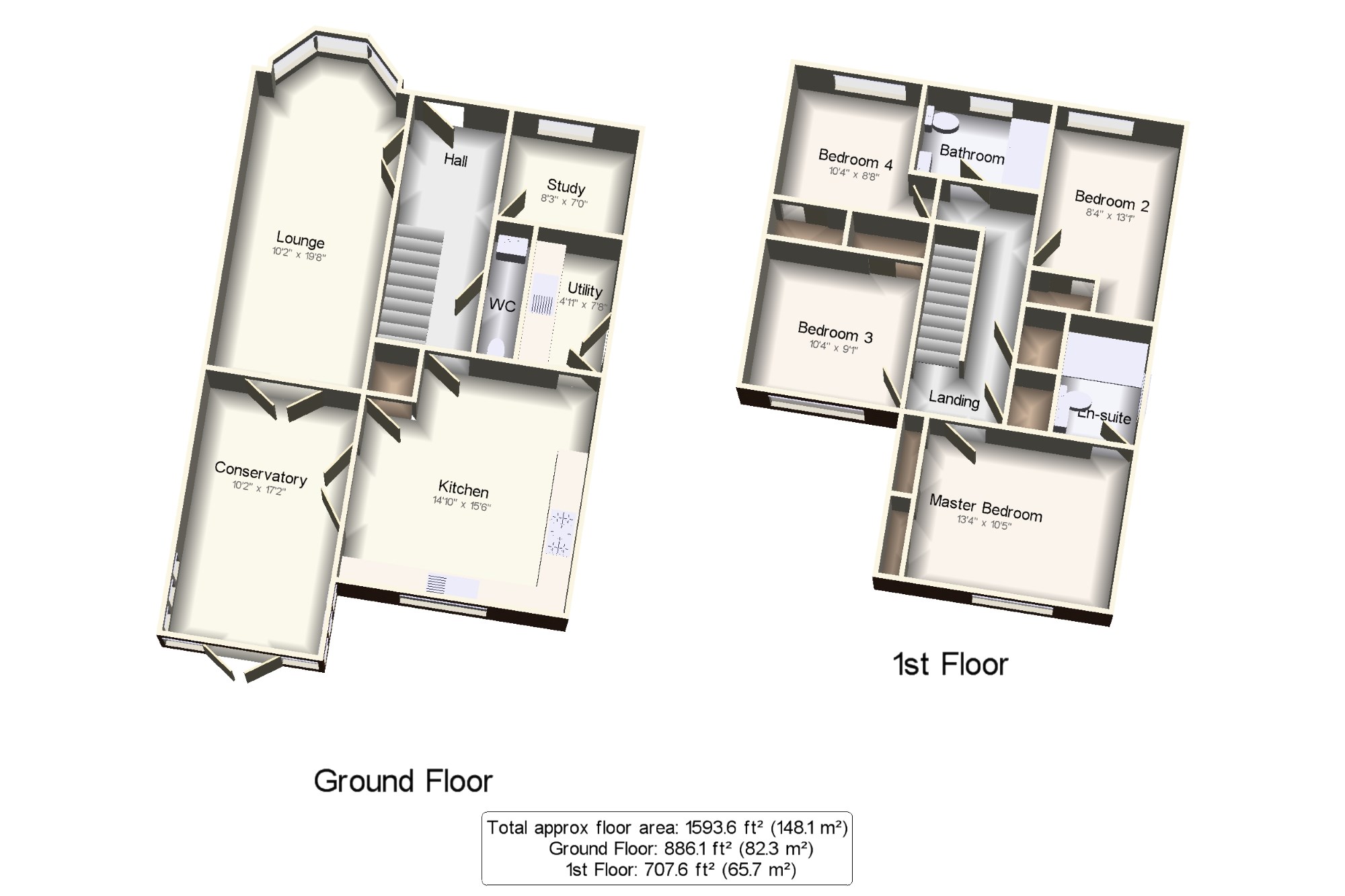4 Bedrooms Detached house for sale in Dane Lane, Wilstead, Bedford, Bedfordshire MK45 | £ 475,000
Overview
| Price: | £ 475,000 |
|---|---|
| Contract type: | For Sale |
| Type: | Detached house |
| County: | Bedfordshire |
| Town: | Bedford |
| Postcode: | MK45 |
| Address: | Dane Lane, Wilstead, Bedford, Bedfordshire MK45 |
| Bathrooms: | 3 |
| Bedrooms: | 4 |
Property Description
Located down a no through road in the popular south Bedfordshire village of Wilstead. The property is a four bedroom detached home built in 2015 and is set in a small cul de sac position. The property benefits from double glazing, gas to radiator heating and en suite to the master bedroom. There is a 19ft lounge, 17ft uPVC conservatory and a 14ft open plan kitchen/breakfast room. There is a separate study, fitted utility room and downstairs cloakroom. There is a double width garage and driveway which offers off road parking for two cars, and an attractive rear garden. This is an ideal family home which offers space and privacy.
Four bedrooms
Detached
Built in 2015
Double garage and driveway
Wilstead village
Cul de sac position
Hall x . Radiator. Stairs to first floor. Doors to all accommodation.
WC x . Radiator. Low level WC, wash hand basin.
Lounge10'2" x 19'8" (3.1m x 6m). Double glazed uPVC bay window facing the front. Radiator.
Study8'3" x 7' (2.51m x 2.13m). Double glazed uPVC window facing the front. Radiator.
Kitchen14'10" x 15'6" (4.52m x 4.72m). Double glazed uPVC window facing the rear. Radiator. Roll edge work surface, built-in units, one and a half bowl sink, range oven, gas hob, integrated dishwasher.
Utility4'11" x 7'8" (1.5m x 2.34m). Tiled flooring. Roll edge work surface, built-in units, single sink.
Conservatory10'2" x 17'2" (3.1m x 5.23m). UPVC French double glazed door, opening onto the garden. Double glazed uPVC window facing the rear and side.
Landing x . Doors to all accommodation.
Master Bedroom13'4" x 10'5" (4.06m x 3.18m). Double glazed uPVC window facing the rear. Radiator.
En-suite x . Double glazed uPVC window with obscure glass facing the side. Heated towel rail, tiled flooring. Low level WC, double enclosure shower, wash hand basin.
Bedroom 28'4" x 13'1" (2.54m x 3.99m). Double glazed uPVC window facing the front. Radiator.
Bedroom 310'4" x 9'1" (3.15m x 2.77m). Double glazed uPVC window facing the rear. Radiator.
Bedroom 410'4" x 8'8" (3.15m x 2.64m). Double glazed uPVC window facing the front. Radiator.
Bathroom x . Double glazed uPVC window with obscure glass facing the front. Radiator. Low level WC, panelled bath, wash hand basin.
Front Garden x . Driveway leading to a double garage which offers off road parking for two cars. Side access gate to rear garden. Path to front door.
Rear Garden x . Paved patio area leading to mainly laid to lawn. Side access gate to front.
Property Location
Similar Properties
Detached house For Sale Bedford Detached house For Sale MK45 Bedford new homes for sale MK45 new homes for sale Flats for sale Bedford Flats To Rent Bedford Flats for sale MK45 Flats to Rent MK45 Bedford estate agents MK45 estate agents



.gif)










