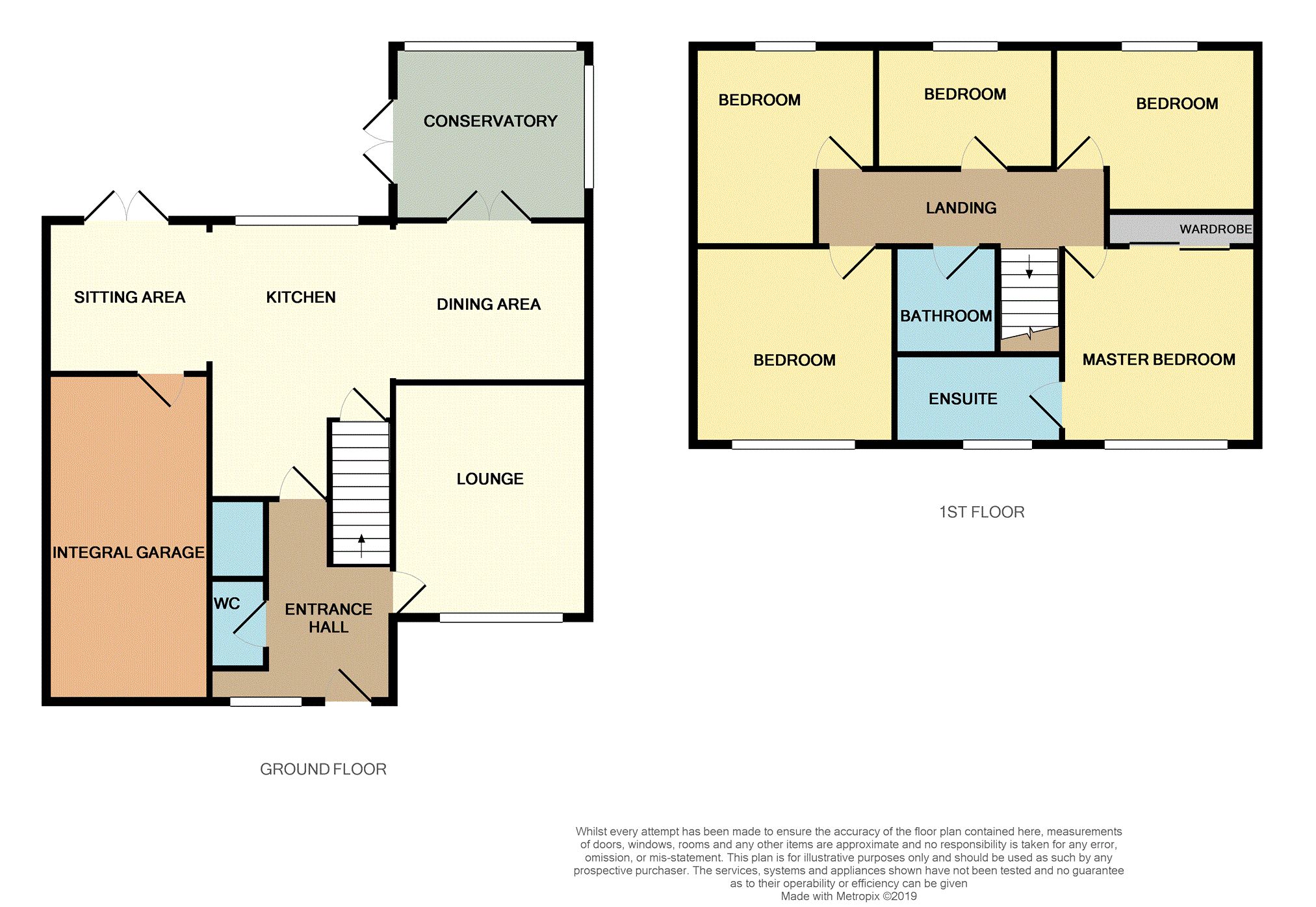5 Bedrooms Detached house for sale in Danemead Close, Meir Park, Stoke-On-Trent ST3 | £ 280,000
Overview
| Price: | £ 280,000 |
|---|---|
| Contract type: | For Sale |
| Type: | Detached house |
| County: | Staffordshire |
| Town: | Stoke-on-Trent |
| Postcode: | ST3 |
| Address: | Danemead Close, Meir Park, Stoke-On-Trent ST3 |
| Bathrooms: | 1 |
| Bedrooms: | 5 |
Property Description
A beautifully presented detached home situated in the sought after location of Meir Park close to local amenities, schools and commuter links.
Having been extended by the current owners the spacious accommodation briefly comprises a welcoming entrance hall, downstairs wc, lounge, an open plan kitchen-dining room with an additional sitting area with French doors out into the garden, conservatory, master bedroom with modern en-suite shower room, four further bedrooms and a family bathroom.
Outside a driveway provides ample off road parking, integral garage and a good size rear garden that is not directly overlooked.
Viewing really is essential to appreciate this lovely home!
Entrance Hall
Having a double glazed door and window, radiator, wood effect flooring and stairs off to the first floor.
W.C.
6'0" x 2'8"
With a radiator, wc and wash hand basin.
Lounge
12'7" x 10'5"
With a double glazed window to the front and a radiator.
Kitchen/Dining Room
A lovely open plan space comprising of;
Kitchen Area (14'10" x 9'8")
A well equipped modern kitchen with a range of wall mounted cupboards and work surfaces incorporating drawers and cupboards below, integrated grill, oven, microwave, fridge and freezer, Bosch hob with extractor fan above, inset one and a half bowl sink unit, contemporary radiator, wood effect flooring, storage cupboard and inset ceiling spotlights.
Dining Area (11'1" x 8'7")
With a radiator and French doors into the conservatory.
Sitting Area (8'8" x 8'2")
With French doors giving access into the rear garden
Conservatory
10'11" x 9'3"
Being of dwarf brick wall and upvc double glazed construction with a tiled floor and French doors leading put onto the patio.
Landing
With doors leading off.
Master Bedroom
11'7" x 10'9"
With a double glazed window to the front, radiator and fitted wardrobes with mirrored sliding doors.
En-Suite
8'11" x 4'11"
With a double glazed window, radiator, shower cubicle, wc and wash hand basin.
Bedroom Two
11'6^ x 8'6^
Having a double glazed window and a radiator.
Bedroom Three
10'9" x 7'8"
With a double glazed window to the rear and a radiator.
Bedroom Four
9'8" (max) x 8'6" (max)
With a double glazed window to the rear and a radiator.
Bedroom Five
9'10" x 6'7"
With a double glazed window to the rear, coved cornice to ceiling, inset spotlights and a radiator.
Bathroom
6'5" x 6'3"
Having a radiator, part tiled walls, extractor fan, tiled floor and suite comprising of a panelled bath, wc and pedestal wash hand basin.
Outside
The front garden is laid to lawn with shrub border.
A driveway provide off road parking and leads to the integral garage with up and over door, power and lighting.
At the rear the garden is not directly overlooked and is mainly laid to lawn with a paved patio.
Property Location
Similar Properties
Detached house For Sale Stoke-on-Trent Detached house For Sale ST3 Stoke-on-Trent new homes for sale ST3 new homes for sale Flats for sale Stoke-on-Trent Flats To Rent Stoke-on-Trent Flats for sale ST3 Flats to Rent ST3 Stoke-on-Trent estate agents ST3 estate agents



.png)










