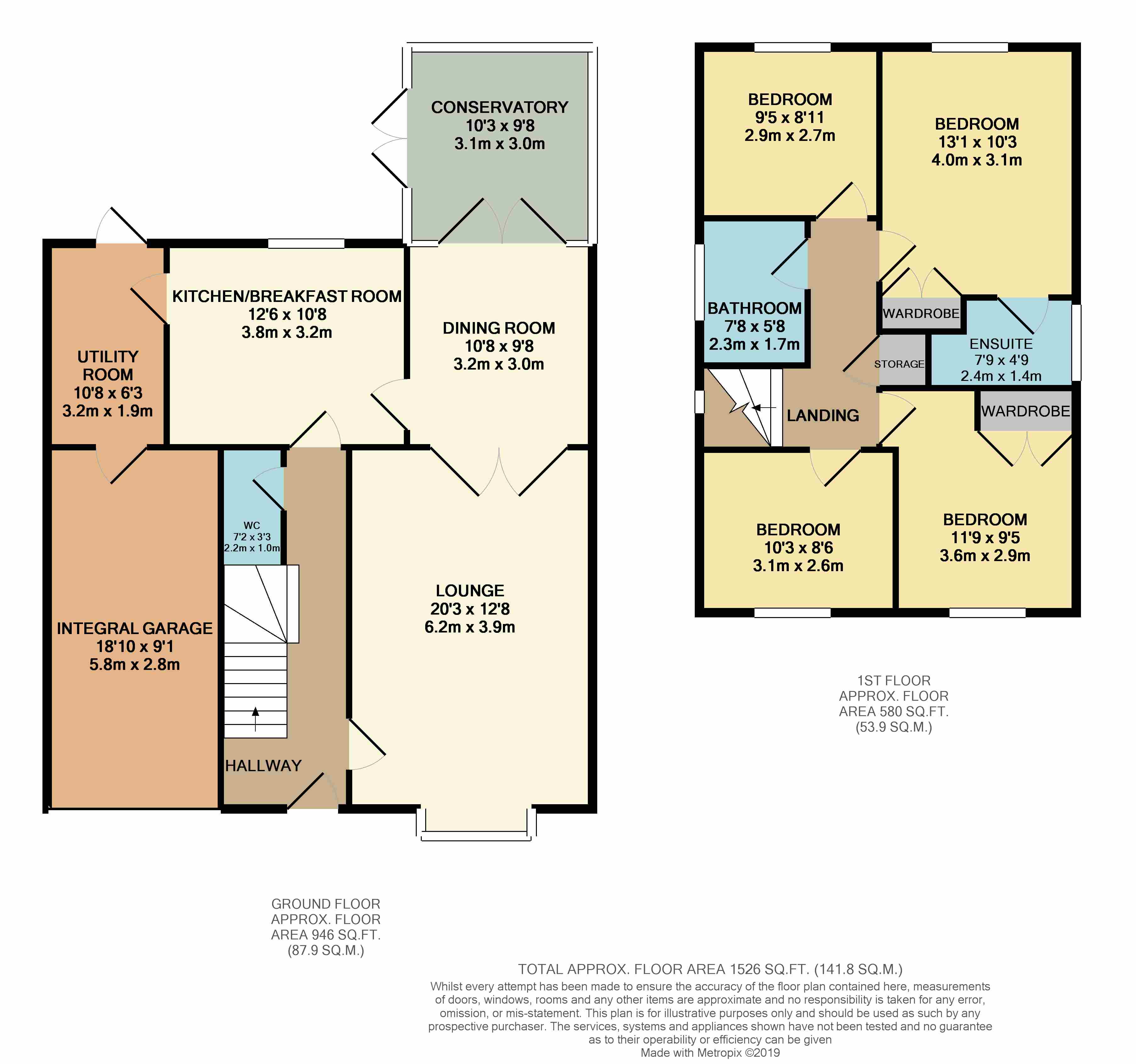4 Bedrooms Detached house for sale in Daniell Road, Wellesbourne, Warwick CV35 | £ 375,000
Overview
| Price: | £ 375,000 |
|---|---|
| Contract type: | For Sale |
| Type: | Detached house |
| County: | Warwickshire |
| Town: | Warwick |
| Postcode: | CV35 |
| Address: | Daniell Road, Wellesbourne, Warwick CV35 |
| Bathrooms: | 2 |
| Bedrooms: | 4 |
Property Description
***beautifully presented family home ***
This spacious four bedroom home is on a popular residential development within walking distance of Wellesbourne high street which offers a range of amenities. Having undergone improvements throughout this property is ready to move straight in.
The ground floor consists of an entrance hall, lounge, dining room, breakfast kitchen, utility with access to the garage, w/c and conservatory. On the first floor, you will find a master bedroom with en-suite, three good sized bedrooms and a family bathroom. This home has recently had a new boiler fitted along with new bathroom and en-suite. It has upgraded UPVC double glazing throughout and newly fitted carpets. Outside you will find a good sized garden great for relaxing or entertaining, and to the front, there is a driveway offering ample parking for three cars.
The popular village of Wellesbourne is conveniently located close to the M40 offering easy access to London and Birmingham. Local amenities within the village include a variety of shops, Sainsbury's, Bank, Library, Post Office, Medical Centre, Dentist, Garages, takeaways, pubs, restaurants and outstanding primary/junior schools.
Entrance Hall
Oak effect laminate flooring, radiator, stairs rising to first floor, under stairs storage cupboard with automatic light, coved ceiling, door to lounge, feature archway leading to cloakroom and kitchen.
Lounge
Adams style fireplace surround with gas fire, marble inset and hearth, box bay window to the front, coved ceiling, television point, telephone point, radiator, opening leading to:
Dining Room
French doors leading into conservatory, radiator, coved ceiling and door to:
Kitchen / Breakfast Room
Fitted with a range of oak fronted wall and base units with quartz work surface over, ceramic one and half bowl sink and drainer, breakfast bar with solid oak work surface and base units and built in wine rack, window to the rear, integrated aeg appliances: Fridge, double electric oven, gas hob with black toughened glass splash back, pull out larder cupboard and deep pan drawers, doors to entrance hall and:
Utility Room
Fitted with wall and base units with work surface over, stainless steel sink with tiled splash back, coved ceiling, radiator, space and plumbing for washing machine, separate tumble drier and dishwasher, space for additional fridge freezer, recently fitted Worcester Bosch boiler, door to garage, upvc door with glass panel leading to rear garden.
Cloakroom
Refitted wash basin with storage and tiled splash back, WC, coved ceiling, extractor fan and radiator.
Conservatory UPVC double glazed, with heat reflective glass roof. French doors leading into garden, laminate flooring, ceiling light with fan.
First Floor
Landing Stairs rising from ground floor with double glazed obscure glass window to side halfway up and airing cupboard housing hot water tank.
Bedroom One
Window to the rear, built in double wardrobes, radiator and door to Ensuite Window with obscure glass to the side, shower cubicle, pedestal wash basin, WC, feature tiles, towel warmer radiator and shaver point.
Bedroom Two
Window to the front, built in double wardrobe and radiator.
Bedroom Three
Window to the rear and radiator.
Bedroom Four
Window to the front, bulkhead over stairs, radiator and loft access.
Bathroom
Obscure window to the side, bath with shower over, pedestal wash basin, WC, part tiling, towel warmer radiator, shaver point and extractor fan.
Outside
Front Driveway with parking for three vehicles.
Garage
Remote control up and over door, power, light and door leading to the utility.
Rear
South facing garden mainly laid to lawn with patio, green house (toughened safety glass), well stocked raised borders enclosed by wooden sleepers.
Property Location
Similar Properties
Detached house For Sale Warwick Detached house For Sale CV35 Warwick new homes for sale CV35 new homes for sale Flats for sale Warwick Flats To Rent Warwick Flats for sale CV35 Flats to Rent CV35 Warwick estate agents CV35 estate agents



.png)







