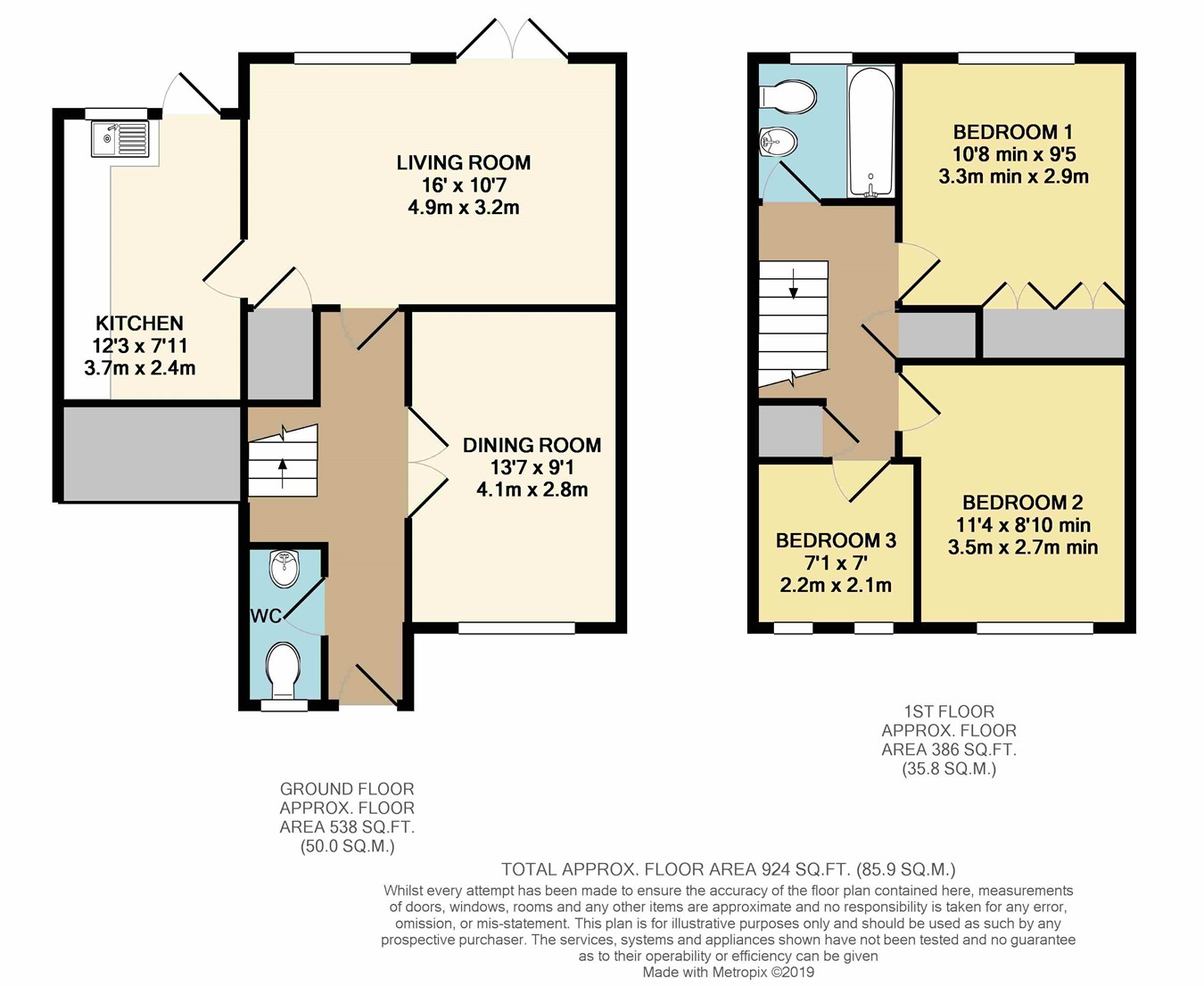3 Bedrooms Detached house for sale in Danvers Drive, Luton LU3 | £ 365,000
Overview
| Price: | £ 365,000 |
|---|---|
| Contract type: | For Sale |
| Type: | Detached house |
| County: | Bedfordshire |
| Town: | Luton |
| Postcode: | LU3 |
| Address: | Danvers Drive, Luton LU3 |
| Bathrooms: | 0 |
| Bedrooms: | 3 |
Property Description
This well presented detached family home benefits from a garage conversion to enhance the ground floor accommodation which now provides two separate receptions, fitted kitchen and cloakroom whilst there are three bedrooms and a family bathroom to the first floor. There is a good sized garden to the rear (47ft x 34ft approx) plus off road parking to the front of the property. EPC Rating: C.
Ground floor
entrance hall
Accessed via front entrance door with opaque double glazed leaded light effect insert. Stairs to first floor landing. Radiator. Coving to ceiling with recessed spotlighting. Wood effect flooring. Doors to living room, dining room and to:
Cloakroom
Opaque double glazed window to front aspect. Two piece suite comprising: Low level WC with concealed cistern and wash hand basin with mixer tap and storage cupboard beneath. Wall tiling. Heated towel rail. Wood effect flooring.
Living room
Double glazed window and French doors to rear aspect. Two radiators. Wood effect flooring. Television point. Coving to ceiling. Built-in under stairs storage cupboard. Door to kitchen.
Dining room
Double glazed window to front aspect. Radiator. Coving to ceiling.
Kitchen
Double glazed window and part glazed door to rear aspect. A range of base and wall mounted units with under lighting and butchers block style work surface areas incorporating sink unit with mixer tap. Space for range style oven and fridge/freezer. Space and plumbing for automatic washing machine and dishwasher. Coving to ceiling with recessed spotlighting. Wood effect flooring.
First floor
landing
Built-in over stairs storage cupboard. Further cupboard housing gas fired boiler. Doors to all bedrooms and family bathroom.
Bedroom 1
Double glazed window to rear aspect. Built-in wardrobes. Radiator.
Bedroom 2
Double glazed window to front aspect. Radiator.
Bedroom 3
Two double glazed windows to front aspect. Radiator. Wood effect flooring.
Family bathroom
Opaque double glazed window to rear aspect. Three piece suite comprising: Bath with mixer tap and hand-held shower attachment, low level WC and pedestal wash hand basin. Wall tiling. Radiator. Extractor.
Outside
front garden
Pathway leading to front entrance door. Lawn area. Various shrubs. Outside light. Gated side access to rear garden.
Rear garden
47' x 34' approx. (14.33m x 10.36m approx.) Patio area. Mainly laid to lawn. Various trees, plants and shrubs. Garden shed. Outside tap. Enclosed by fencing.
Storage
(Part of former garage). Metal up and over door.
Off road parking
Hard standing providing off road parking for one vehicle.
Current Council Tax Band: D.
Preliminary details
Property Location
Similar Properties
Detached house For Sale Luton Detached house For Sale LU3 Luton new homes for sale LU3 new homes for sale Flats for sale Luton Flats To Rent Luton Flats for sale LU3 Flats to Rent LU3 Luton estate agents LU3 estate agents



.png)











