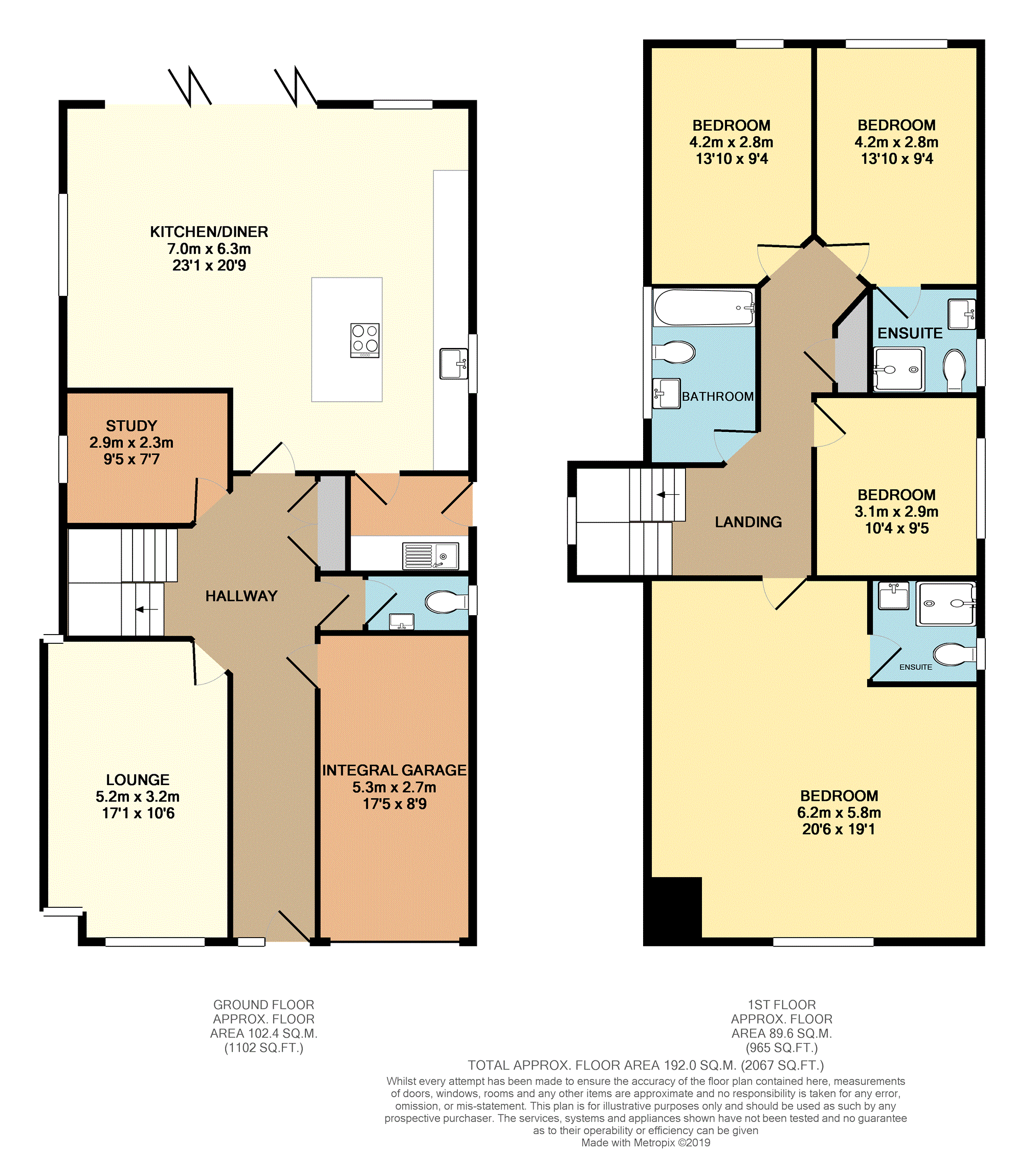4 Bedrooms Detached house for sale in Dargate Road, Yorkletts, Whitstable CT5 | £ 685,000
Overview
| Price: | £ 685,000 |
|---|---|
| Contract type: | For Sale |
| Type: | Detached house |
| County: | Kent |
| Town: | Whitstable |
| Postcode: | CT5 |
| Address: | Dargate Road, Yorkletts, Whitstable CT5 |
| Bathrooms: | 3 |
| Bedrooms: | 4 |
Property Description
This new, beautifully designed, stylish contemporary detached family home certainly ticks all the boxes! From its large elevated plot with far reaching sea views, this unique architect designed home boasts; to the ground floor, a sociable 23' x 20' kitchen/diner/day lounge with bi-fold doors to the raised patio with a separate utility area, lounge with feature windows, study, cloakroom, ample storage cupboards in the spacious hall along with access to the integral garage. Onto the first floor: We have four double bedrooms, two with en-suites and the family bathroom, with the 20' x 19' master bedroom being of particular note. Externally; the large plot grants ample off street parking to the front with side access down both sides to the lovely raised patio with glass and stainless steel balustrade and feature steps down to the large lawn area. All viewings for this very desirable family home can be booked direct from the Purple bricks website.
Entrance Hall
Via triple glazed entrance door, staircase to first floor, under stairs storage cupboard, built-in storage cupboard, solid 25mm oak flooring with underfloor heating, door to integral garage.
Downstairs Cloakroom
Triple glazed window to side, W.C, wash basin, ceramic tiled floor with underfloor heating.
Study
9'5 x 7'7
Triple glazed window to side, 25mm solid oak flooring with underfloor heating.
Lounge
17'1 x 10'6
Triple glazed window to front with two side feature slit windows, 25mm solid oak flooring with underfloor heating.
Kitchen/Diner
23'1 x 20'9
Triple glazed windows to both sides and garden, 12' triple glazed bi-fold doors to patio and sea views, full range of fitted wall, base and island units with black sparkle quartz work surfaces and breakfast bar, inset sink, inset ceramic hob with extractor over, integrated double oven, integrated full height fridge & freezer, integrated dishwasher, ceramic tiled floor with underfloor heating.
Utility Room
7' x 5'8
Triple glazed entrance door to side, fitted wall and base units with inset sink, ceramic tiled floor with underfloor heating.
First Floor Landing
Triple glazed over stairs window to side, access to loft, designer radiator, luxury soft touch carpet with finest underlay.
Master Bedroom
20'6 x 19'1
Triple glazed window to front, two designer radiators, luxury soft touch carpet with finest underlay, door to en-suite.
Master En-Suite
Triple glazed window to side, walk-in shower cubicle with glass screen, vanity unit with inset wash basin, W.C, tiled to splash backs and floor, towel radiator.
Bedroom Two
13'10 x 9'4
Triple glazed window to sea view, designer radiator, luxury soft touch carpet with finest underlay, door to en-suite.
En-Suite Two
Triple glazed window to side, walk-in shower cubicle with glass screen, vanity unit with inset wash basin, W.C, tiled to splash backs and floor, towel radiator.
Bedroom Three
13'10 x 9'4
Triple glazed window to sea view, luxury soft touch carpet with finest underlay, designer radiator.
Bedroom Four
10'4 x 9'5
Triple glazed window to side, luxury soft touch carpet with finest underlay, designer radiator.
Bathroom
Triple glazed window to side, panelled bath with screen and shower over, vanity unit with inset wash basin, W.C, tiled to splash basks and floor, towel radiator.
Front Garden
Black limestone paved setts easy maintenance area with ample off street parking, decorative flower beds, enclosed by wrought iron and panelled fence, black limestone paved pathways to rear garden down both sides, access to integral garage.
Rear Garden
Approx. 120'
Far reaching sea views from paved raised patio area with glass and stainless steel balustrade, feature steps down to large lawn, enclosed by panelled fence
Property Location
Similar Properties
Detached house For Sale Whitstable Detached house For Sale CT5 Whitstable new homes for sale CT5 new homes for sale Flats for sale Whitstable Flats To Rent Whitstable Flats for sale CT5 Flats to Rent CT5 Whitstable estate agents CT5 estate agents



.png)










