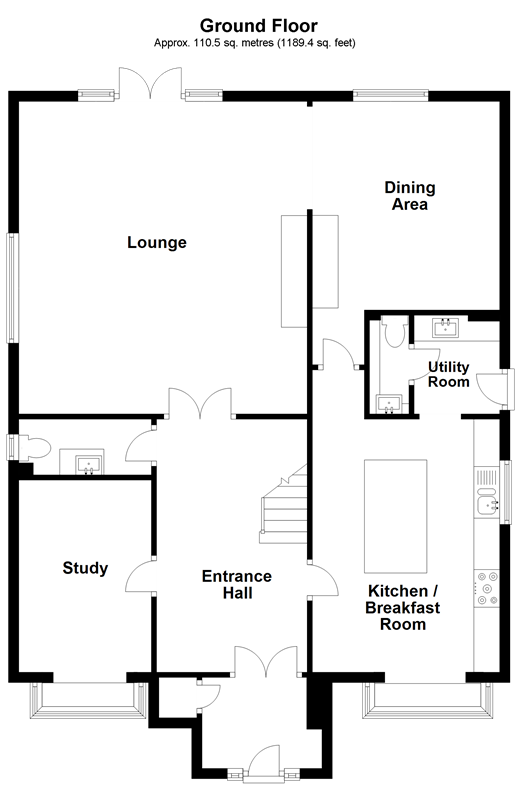4 Bedrooms Detached house for sale in Dargate Road, Yorkletts, Whitstable, Kent CT5 | £ 700,000
Overview
| Price: | £ 700,000 |
|---|---|
| Contract type: | For Sale |
| Type: | Detached house |
| County: | Kent |
| Town: | Whitstable |
| Postcode: | CT5 |
| Address: | Dargate Road, Yorkletts, Whitstable, Kent CT5 |
| Bathrooms: | 1 |
| Bedrooms: | 4 |
Property Description
If its peace and quiet you are after the semi-rural location of this substantial family home will be just the ticket!
Yorkletts is a small village located on the outer edges of Whitstable and is only a few minutes drive into the bustling town centre steeped in maritime history and famous for its oysters!
This substantial home was designed and built by the previous owner, to provide a high end quality finish for those who appreciate the finer things in life. The current owners have improved the home considerably to make it what it is today.
The ground floor accommodation has a pleasing layout suited to family living or couples who like to entertain family and friends where you can make full use of the lovely kitchen/breakfast room fit for a budding master Chef. Overall the other rooms are generously proportioned, there is even a large study, which would make a good home office or quiet spot for teenagers to do their homework and carry out any pre-exam revision.
Upstairs there are four impressive double bedrooms giving plenty of space for the children to spread their wings, and master bathroom and second bedroom, en-suite shower rooms so there will never be queue for the bathroom. Even guests have their own private facilities. Outside the quality finish is continued with a large block paved driveway, great for multi car families plus a large double detached garage.
What the Owner says:
We have been very surprised by just how quiet Yorkletts is, and really enjoy the laid back village atmosphere which is in contrast to the lively town centre and seafront of Whitstable which is only a few minutes drive away.
We are looking to downsize whilst remaining local and hope the new owners enjoy this home as much as we have!
Room sizes:
- Porch
- Entrance Porch
- Study 14'8 x 8'6 (4.47m x 2.59m)
- Cloakroom
- Lounge 18'3 x 12'0 (5.57m x 3.66m)
- Dining Area 13'2 x 11'11 (4.02m x 3.63m)
- Kitchen/Breakfast Room 16'9 x 11'11 (5.11m x 3.63m)
- Utility Room
- Cloakroom
- Landing
- Master Bedroom 16'9 x 12'0 (5.11m x 3.66m)
- En-Suite Shower Room
- Bedroom 2 18'3 x 11'10 (5.57m x 3.61m)
- En-Suite Shower Room
- Bedroom 3 14'1 x 12'0 (4.30m x 3.66m)
- Family Bathroom 9'2 x 7'7 (2.80m x 2.31m)
- Bedroom 4 12'6 x 12'0 (3.81m x 3.66m)
- Front Garden
- Driveway
- Rear Garden
- Double Garage
- Additional Parking to rear
The information provided about this property does not constitute or form part of an offer or contract, nor may be it be regarded as representations. All interested parties must verify accuracy and your solicitor must verify tenure/lease information, fixtures & fittings and, where the property has been extended/converted, planning/building regulation consents. All dimensions are approximate and quoted for guidance only as are floor plans which are not to scale and their accuracy cannot be confirmed. Reference to appliances and/or services does not imply that they are necessarily in working order or fit for the purpose.
Property Location
Similar Properties
Detached house For Sale Whitstable Detached house For Sale CT5 Whitstable new homes for sale CT5 new homes for sale Flats for sale Whitstable Flats To Rent Whitstable Flats for sale CT5 Flats to Rent CT5 Whitstable estate agents CT5 estate agents



.gif)










