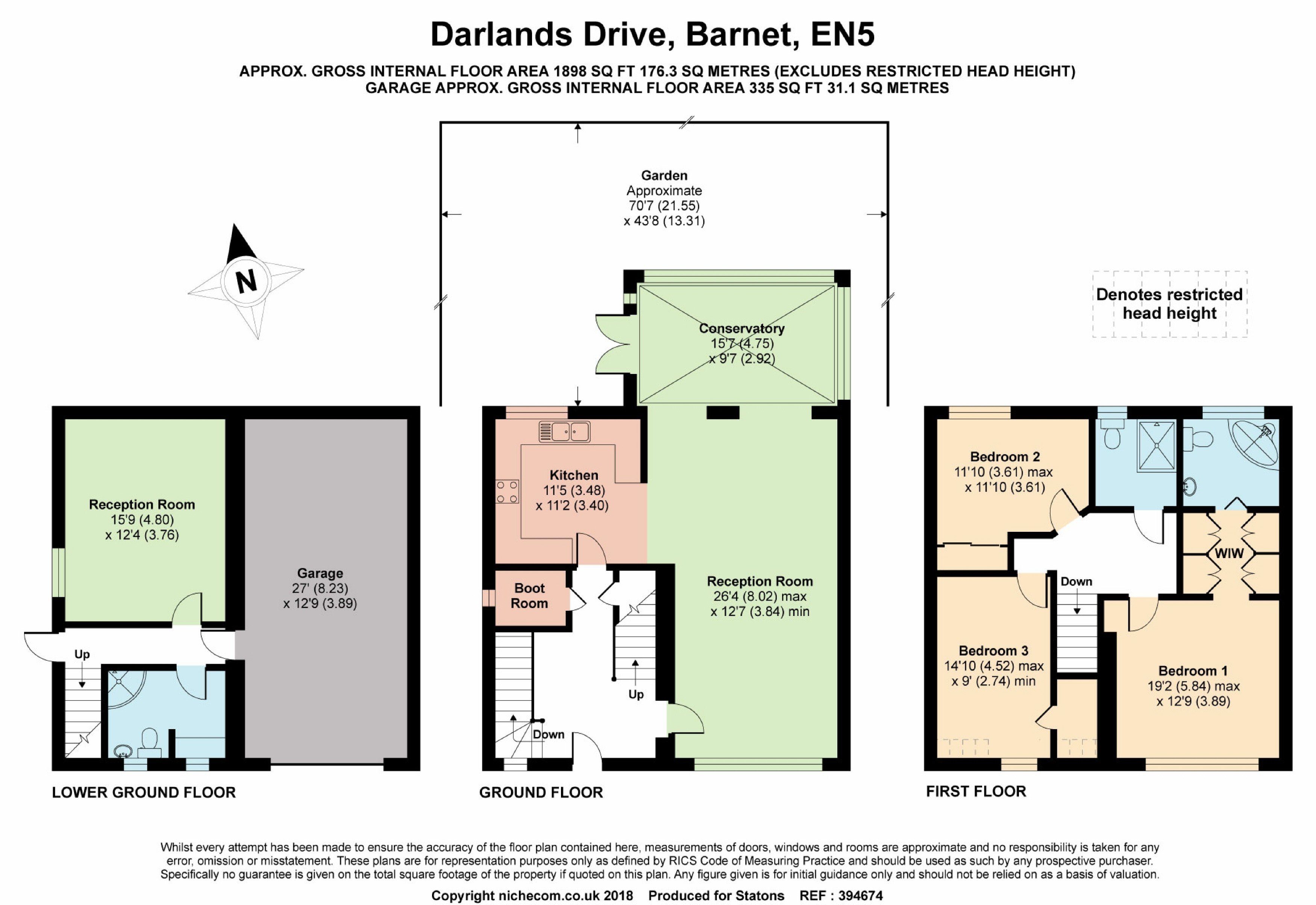4 Bedrooms Detached house for sale in Darlands Drive, Barnet, Hertfordshire EN5 | £ 950,000
Overview
| Price: | £ 950,000 |
|---|---|
| Contract type: | For Sale |
| Type: | Detached house |
| County: | Hertfordshire |
| Town: | Barnet |
| Postcode: | EN5 |
| Address: | Darlands Drive, Barnet, Hertfordshire EN5 |
| Bathrooms: | 3 |
| Bedrooms: | 4 |
Property Description
Set at the end of this popular cul de sac, we are delighted to offer for sale this beautifully presented detached family home with far reaching views. Arranged over 3 floors, the property offers bright, spacious, versatile accommodation throughout along with a stylish and high specification interior. Comprising on the upper ground floor a welcoming entrance hall with 2 storage cupboards, stunning large open
plan reception room with dining area and open entrance to the conservatory and a modern fitted kitchen
with granite work surfaces. On the lower ground floor there is a further reception room/bedroom 4, a utility room/shower room and access to the integral garage. There is a fabulous master bedroom suite with dressing area and luxurious en suite bathroom, 2 further double bedrooms and a fully tiled contemporary shower room located on the first floor. Externally there is a wonderful private well maintained rear garden with large sun terraces and off street parking for several cars.
For more properties for sale in Barnet please call our Barnet Estate Agents on .
Lower Ground Floor
Reception Room 1 (15'9 x 12'4 (4.80m x 3.76m))
Bathroom
Ground Floor
Entrance Hall
Boot Room
Reception Room 2 (26'4 x 12'7 (8.03m x 3.84m))
Kitchen (11'5 x 11'2 (3.48m x 3.40m))
Conservatory (15'7 x 9'7 (4.75m x 2.92m))
First Floor
Landing
Master Bedroom (19'2 x 12'9 (5.84m x 3.89m))
Walk In Wardrobe
En-Suite
Bedroom 2 (11'10 x 11'10 (3.61m x 3.61m))
Bedroom 3 (14'10 x 9' (4.52m x 2.74m))
Storage Cupboard
Bathroom
Exterior
Garage (27' x 12'9 (8.23m x 3.89m))
Rear Garden (70'7 x 43'8 (21.51m x 13.31m))
The agent has not tested any apparatus, equipment, fixtures, fittings or services and so, cannot verify they are in working order, or fit for their purpose. Neither has the agent checked the legal documentation to verify the leasehold/freehold status of the property. The buyer is advised to obtain verification from their solicitor or surveyor. Also, photographs are for illustration only and may depict items which are not for sale or included in the sale of the property, All sizes are approximate. All dimensions include wardrobe spaces where applicable.
Floor plans should be used as a general outline for guidance only and do not constitute in whole or in part an offer or contract. Any intending purchaser or lessee should satisfy themselves by inspection, searches, enquires and full survey as to the correctness of each statement. Any areas, measurements or distances quoted are approximate and should not be used to value a property or be the basis of any sale or let. Floor Plans only for illustration purposes only – not to scale
Property Location
Similar Properties
Detached house For Sale Barnet Detached house For Sale EN5 Barnet new homes for sale EN5 new homes for sale Flats for sale Barnet Flats To Rent Barnet Flats for sale EN5 Flats to Rent EN5 Barnet estate agents EN5 estate agents



.png)











