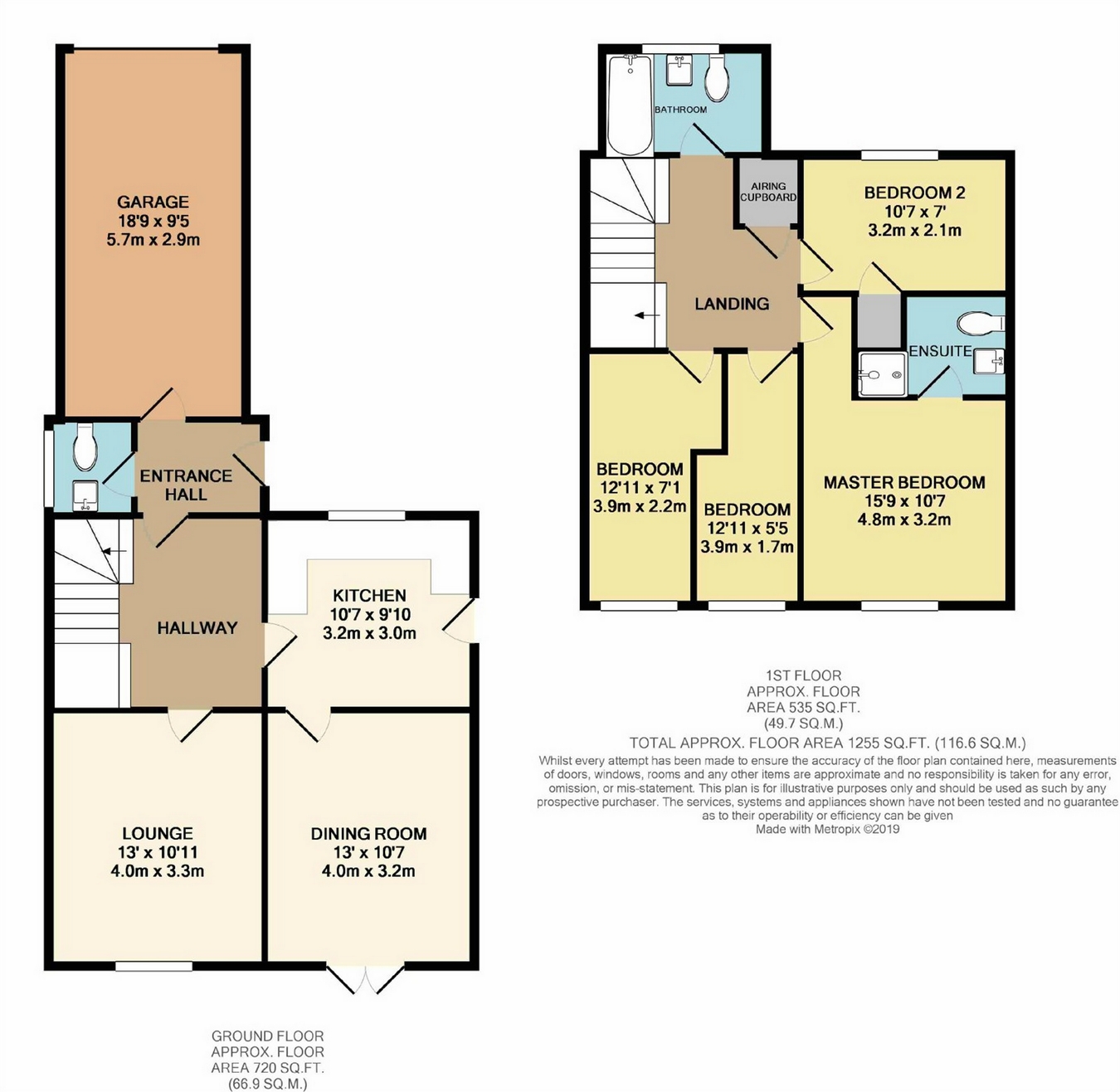4 Bedrooms Detached house for sale in Darnet Road, Tollesbury, Maldon, Essex CM9 | £ 379,950
Overview
| Price: | £ 379,950 |
|---|---|
| Contract type: | For Sale |
| Type: | Detached house |
| County: | Essex |
| Town: | Maldon |
| Postcode: | CM9 |
| Address: | Darnet Road, Tollesbury, Maldon, Essex CM9 |
| Bathrooms: | 0 |
| Bedrooms: | 4 |
Property Description
Detached family home with huge potential, some modernisation required, four bedrooms, master bedroom has en-suite, lounge and separate dining room, kitchen, WC, south west facing rear garden, parking for two cars integral tandem garage.
Main Description
This detached family home has only had one owner. The property has a south west facing rear garden, an integral tandem garage and off road parking for two cars, the property has huge potential and dose require some modernisation in places. The ground floor offers a kitchen, dining room and lounge whilst the upstairs is home to four bedrooms, the master bedroom has an en-suite which has recently been refurbished. The property offers huge potential, properties of this price and ilk are hard to find in the village.
Location
Located along a cul de sac, Darnet Road is walking distance from the Marina and is exceptionally well located for the primary school, village centre and Church. The village offers a number of amenities that are rare in many villages including a Bakers, Butchers, Doctors surgery and two local stores. The village also benefits from its own highly regarded primary school and garage with petrol station. The village is well suited for sailing enthusiast with Tollesbury Marina and sailing club on offer. The village lies on the Blackwater estuary offering various walks around the sea wall.
Ground Floor
Entrance Hall
Entrance door, door to garage and radiator.
WC
Opaque double glazed window to side, toilet and wash hand basin.
Hall
Under stairs cupboard, radiator and stairs to first floor.
Lounge
Double glazed window to rear, radiator and laminate flooring.
Dining Room
Double glazed windows and French doors to rear, laminate flooring and radiator.
Kitchen
Double glazed window to front, work top with drawers and cupboards beneath, eye level units, stainless steel sink and drainer, space for appliances and door to side.
First Floor
Landing
Double glazed window to side and airing cupboard.
Master Bedroom
Double glazed window to rear and radiator.
En-suite
Opaque double glazed window to side, shower cubicle, toilet and wash hand basin.
Bedroom Two
Double glazed window to front, radiator, laminate flooring and built in storage.
Bedroom Three
Double glazed window to rear and radiator.
Bedroom Four
Double glazed window to rear and radiator.
Bathroom
Opaque double glazed window to front, bath, toilet and laminate flooring.
Outside
Outside
Outside
Rear Garden
The rear garden commences with a decked seating area, the remainder of the garden is laid to shingle and is low maintenance. The garden faces South West and can be accessed from the front via a side access.
Front Garden
The front garden offers parking for two cars, potential this could be increased.
Integral Garage
Electric roller door, power and light.
Property Location
Similar Properties
Detached house For Sale Maldon Detached house For Sale CM9 Maldon new homes for sale CM9 new homes for sale Flats for sale Maldon Flats To Rent Maldon Flats for sale CM9 Flats to Rent CM9 Maldon estate agents CM9 estate agents



.png)











