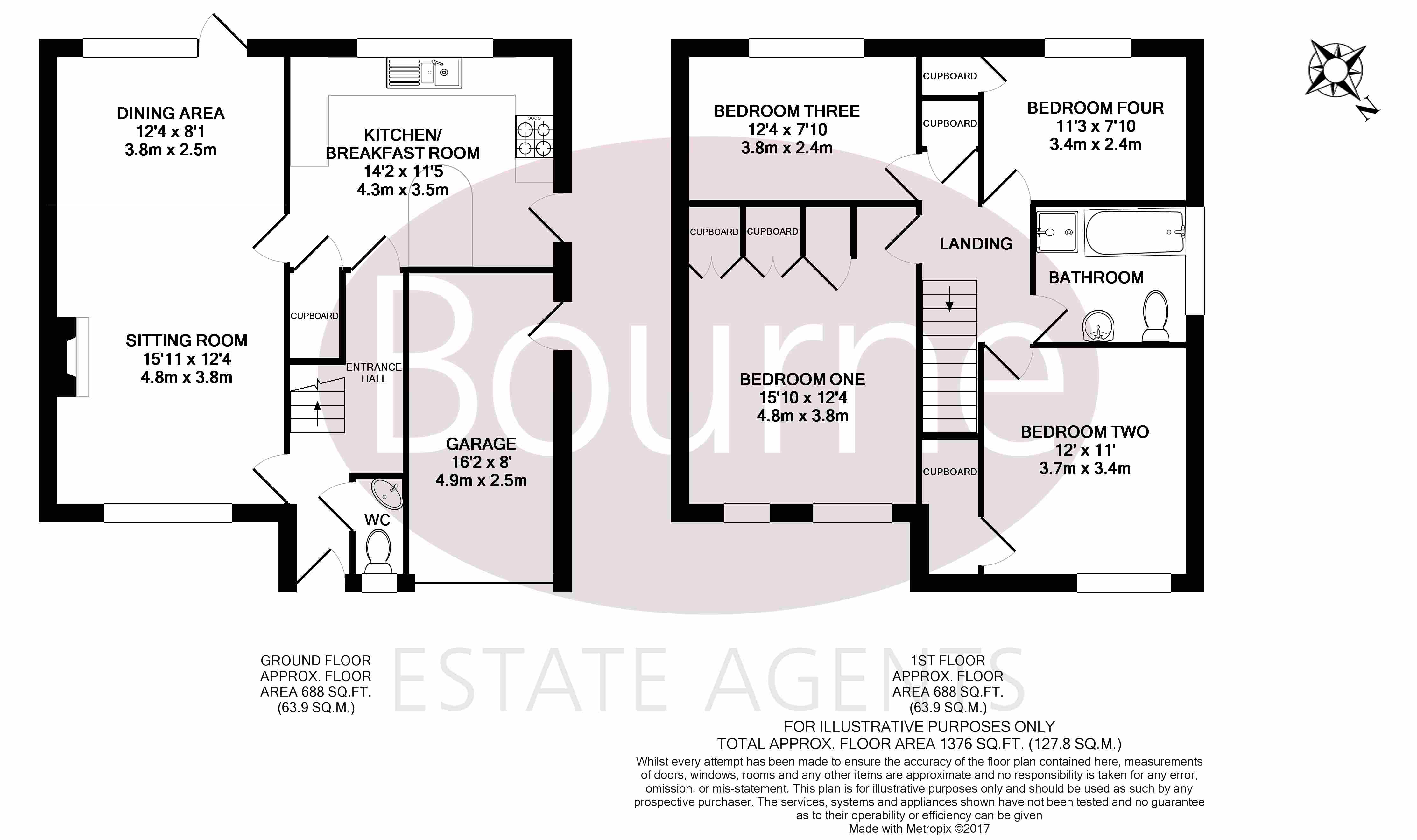4 Bedrooms Detached house for sale in Dashwood Close, Alton, Hampshire GU34 | £ 465,000
Overview
| Price: | £ 465,000 |
|---|---|
| Contract type: | For Sale |
| Type: | Detached house |
| County: | Hampshire |
| Town: | Alton |
| Postcode: | GU34 |
| Address: | Dashwood Close, Alton, Hampshire GU34 |
| Bathrooms: | 1 |
| Bedrooms: | 4 |
Property Description
A well-presented detached home situated in a popular cul-de-sac location near countryside walks, Butts Primary and within walking distance of Alton town centre. The property has a recently installed bespoke kitchen with stone work surfaces, a sitting room with a log burning stove, downstairs cloakroom and upstairs four well-proportioned bedrooms. In addition there is garage and driveway parking. To the rear there are views over neighbouring fields.
Enter the property and positioned to the right is the cloakroom which has a WC, wash hand basin and a front aspect obscure window. Positioned to the left of the hall is the sitting room which has a front aspect window, log burning stove, parquet flooring and is open plan to the dining area which has a rear aspect window and door providing access onto the garden. Accessed via the hall or the dining area is the kitchen which has been recently refitted. The kitchen has a full range of wall and base units with stone surfaces over, an inset sink and drainer unit, mixer tap with soap dispenser and additional hose tap, double Bosch built in oven, Bosch extractor, integrated Bosch dishwasher, washing machine and fridge/freezer, breakfast bar with stone surface, Karndean flooring, a rear aspect window and a side aspect door onto the garden.
Upstairs there are four bedrooms, the master bedroom is positioned to the left of the landing and has a front aspect window and built in storage. The three further bedrooms are all well-proportioned with bedroom three and four offering fantastic views over fields. The family bathroom has an enclosed bath unit, wash hand basin, WC, separate shower cubicle, part tiled walls and a side aspect obscure window. Off the landing there is an airing cupboard and access to the loft.
Completing the accommodation is the garage which has a side aspect door, recently installed wall mounted boiler and an up and over door.
To the rear there is an area of lawn with a further raised area of lawn accessed via steps. To the side there is a shed and side access. To the front there is off road block paved parking for several vehicles.
Property Location
Similar Properties
Detached house For Sale Alton Detached house For Sale GU34 Alton new homes for sale GU34 new homes for sale Flats for sale Alton Flats To Rent Alton Flats for sale GU34 Flats to Rent GU34 Alton estate agents GU34 estate agents



.png)








