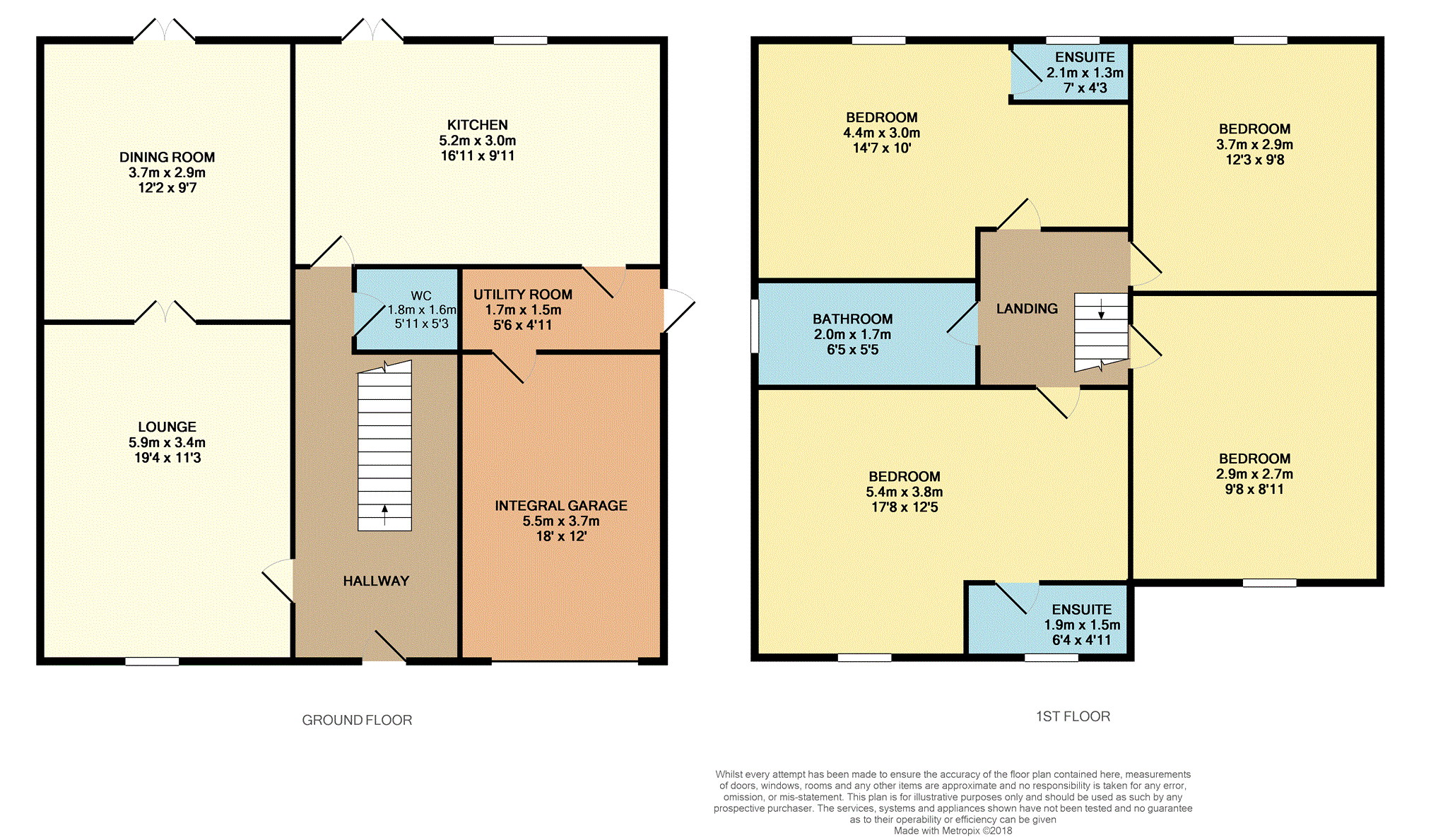4 Bedrooms Detached house for sale in David Harman Drive, West Bromwich B71 | £ 380,000
Overview
| Price: | £ 380,000 |
|---|---|
| Contract type: | For Sale |
| Type: | Detached house |
| County: | West Midlands |
| Town: | West Bromwich |
| Postcode: | B71 |
| Address: | David Harman Drive, West Bromwich B71 |
| Bathrooms: | 1 |
| Bedrooms: | 4 |
Property Description
A must see beautiful property in a sought after area in West Bromwich, viewing is essential to appreciate the size and condition of this wonderful property. An ideal family home. Benefitting from being close to great local schools, local ameneties and great local transport links.
The property comprises of hallway, downstairs w/c, lounge, dining room, kitchen, utility room, four double bedrooms, two en suites, bathroom, enclosed rear garden, front driveway and garage. Also benefitting from gas central heating and double glazing throughout.
Hallway
Having laminate flooring, radiator, doors to lounge, kitchen, downstairs w/c and stairs leading to the first floor landing.
Downstairs Cloakroom
5'11 x 5'3
Having wash hand basin, low level w/c, radiator and laminate flooring.
Lounge
19'4 x 11'3
A great size lounge having bay window to the front, radiator, laminate flooring and double doors leading to the dining room.
Dining Room
12'2 x 9'7
Having patio doors to the rear garden, radiator and laminate flooring.
Kitchen
16'11 x 9'11
A large kitchen having a range of wall and base units, sink, oven, hob, window to the rear, radiator, tiled flooring and patio doors to the rear garden.
Utility Room
5'6 x 4'11
Having plumbingfor washing machine, sink, tiled flooring, door to garage and door to side access.
Integral Garage
18 x 12
Having a up and over door, electric sockets and lighting.
First Floor Landing
Having carpet flooring, doors to all bedrooms and bathroom.
Bedroom One
17'8 x 12'5
Having bay window to the front, radiator, fitted wardrobes and carpet flooring.
En-Suite
6'4 x 4'11
Having shower cubicle, wash hand basin, low level w/c, radiator and tiled flooring.
Bedroom Two
14'7 x 10
Having window to the rear, radiator, fitted wardrobes and carpet flooring.
En-Suite Two
7 x 4'3
Having shower cubicle, wash hand basin, low level w/c, radiator and tiled flooring.
Bedroom Three
12'3 x 9'8
Having window to the rear, radiator and carpet flooring.
Bedroom Four
9'8 x 8'11
Having window to the front, radiator and carpet flooring.
Bathroom
6'5 x 5'5
Having bath, wash hand basin, low level w/c, window to the side, radiator and tiled flooring.
Rear Garden
A good size garden having patio area, decked area, lawned area and fence borders.
Property Location
Similar Properties
Detached house For Sale West Bromwich Detached house For Sale B71 West Bromwich new homes for sale B71 new homes for sale Flats for sale West Bromwich Flats To Rent West Bromwich Flats for sale B71 Flats to Rent B71 West Bromwich estate agents B71 estate agents



.png)








