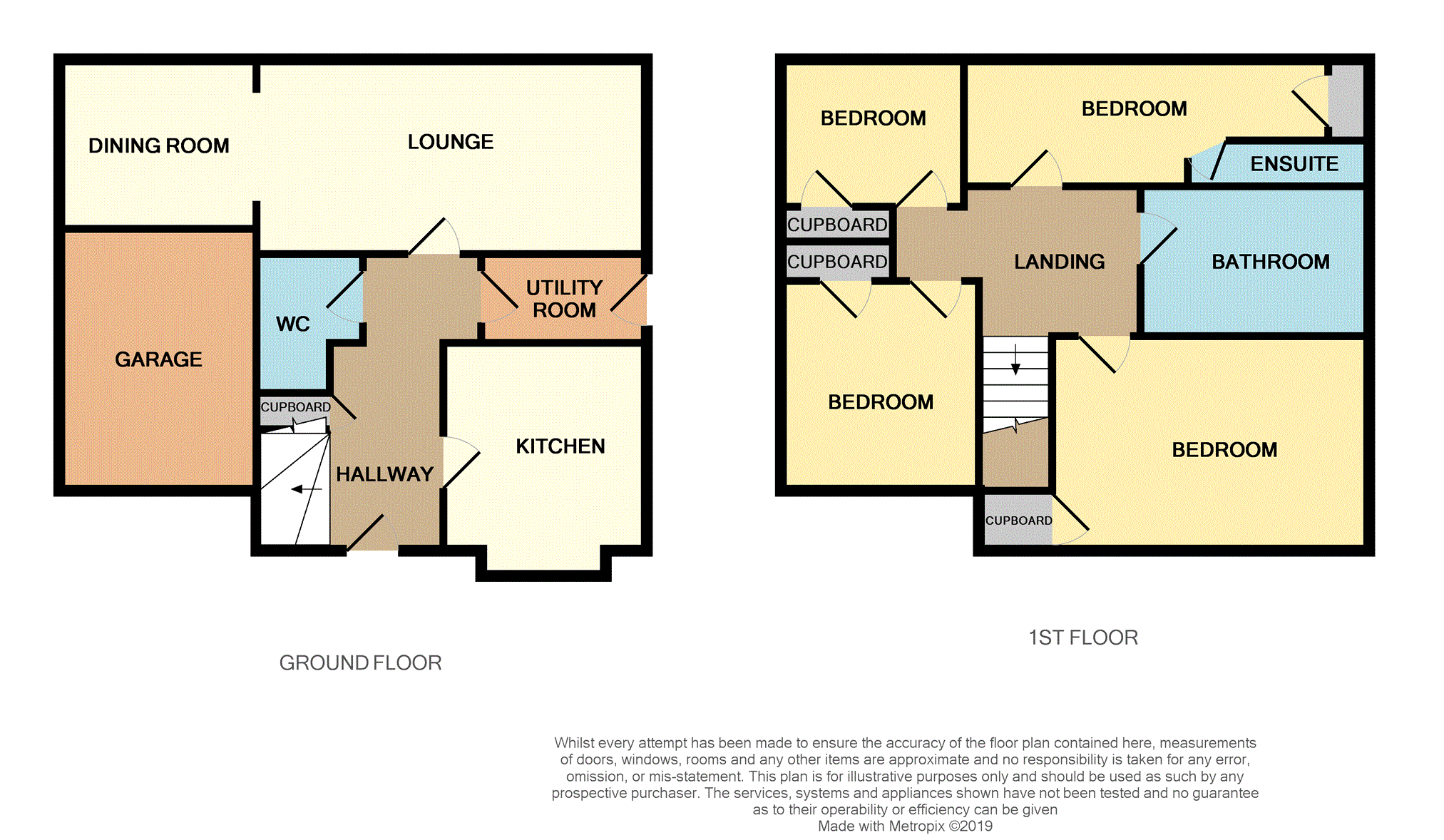4 Bedrooms Detached house for sale in David Street, Lochgelly KY5 | £ 205,000
Overview
| Price: | £ 205,000 |
|---|---|
| Contract type: | For Sale |
| Type: | Detached house |
| County: | Fife |
| Town: | Lochgelly |
| Postcode: | KY5 |
| Address: | David Street, Lochgelly KY5 |
| Bathrooms: | 1 |
| Bedrooms: | 4 |
Property Description
Immaculately presented 4 bedroom detached family home situated in a quiet location close to local amenities, school catchment and public transport. The property is finished to a high standard and would make an ideal family home. Accommodation comprises entrance hallway, lounge kitchen, utility room, dining room, downstairs cloakroom, 4 double bedrooms (one with en-suite), family bathroom. GCH. Dg. Gardens to front and rear. Garage. Off street parking. Accessed via timber/glazed door into spacious entrance hallway.
Entrance Hallway
Entrance Hallway allows access to all lower accommodation. Carpeted stairway with timber balustrade rising to first floor landing. Double glazed window to the side of the property allowing plenty of natural light. Under stair storage cupboard. Radiator. Carpeted.
Lounge
17'6" x 11'6"
Beautifully presented lounge with large double glazed window overlooking the rear garden. Georgian style ceiling with ornate cornice and ceiling rose. Radiator. Carpeted. Open to dining room.
Dining Room
9'4" x 8'9"
Beautifully presented with large double glazed patio doors leading to the rear garden. Ornate cornice and ceiling rose. Radiator. Carpeted.
Rear Garden
Rear Garden comprises chipped area. Large paved patio. Decked area with timber fence surround. Timber summer house. Drying area.
Utility Room
9'5" x 5'7"
Utility room comprises floor standing storage units. Ample work surface. Stainless steel sink with drainer and Monobloc mixer tap. Plumbed for washing machine. Space for dish washer. Storage cupboard providing ample shelved storage. Double glazed window to the side of the property. Radiator. Vinyl flooring. Access to the side of the property via UPVC/opaque glazed door.
Downstairs Cloakroom
6'6" x 3'6"
Well presented freshly decorated downstairs cloakroom comprising low level WC. Corner pedestal wash hand basin with ceramic tiled splash back. Radiator. Ceramic tiled flooring.
Kitchen/Breakfast
16'5" x 9'7"
Breakfasting kitchen comprising floor standing and wall mounted storage units. Large square double glazed window overlooking the front of the property. Ample work surface. Ceramic tiled splash back. 1 1/2 bowl stainless steel sink with drainer. Integrated dish wash. Integrated fridge and freezer. Stainless steel electric double oven. 5 burner stainless steel gas hob and co-ordinating extractor hood. Coving. Feature lighting. Radiator. Vinyl flooring.
First Floor Landing
Carpeted stairway rising to first floor landing. Allows access to all upper accommodation. Access hatch to attic via Ramsay ladder. Large storage cupboard housing the boiler and pressurised water system also allowing ample storage.
Bedroom Two
14'3" x 10'6"
Double bedroom with 2 double glazed windows to the front of the property. Fitted wardrobe providing ample shelved and hanging space. Radiator. Carpeted.
Master Bedroom
15'2" x 12'4"
Beautifully presented master bedroom with double glazed window overlooking the rear of the property. Fitted wardrobes with mirrored doors providing ample shelved and hanging space. Coving. Radiator. Carpeted. Access to en-suite shower room.
Master En-Suite
6'11" x 6'4" at widest points
Generous sized en-suite shower room comprising low level WC. Wall mounted wash hand basin. Quadrant shower with mains mixer shower and glazed screen. Ceramic tiles to walls. Coving. Feature spotlights. Opaque double glazed window to the side of the property. Heated towel rail. Ceramic tiled flooring.
Bedroom Three
13' x 9'4"
Additional well presented, freshly decorated double bedroom with double glazed window overlooking the rear of the property. Fitted wardrobes with mirrored doors providing ample shelved and hanging space. Coving. Radiator. Carpeted.
Bedroom Four
10' x 9'4"
Well presented double bedroom currently being used as an office. Double glazed window to the front of the property. Fitted wardrobes with mirrored doors providing ample shelved and hanging space. Coving. Radiator. Carpeted.
Family Bathroom
9'3" x 6'8"
Well presented bathroom comprising low level WC. Wall mounted wash hand basin. Panelled bath. Quadrant shower with mains mixer shower and glazed screen. Ceramic tiles to walls. Opaque double glazed window to the side of the property. Coving. Feature spotlight. Heated towel rail. Ceramic tiled flooring.
Front Garden
Front Garden comprises garage. Off street parking for several cars.
Property Location
Similar Properties
Detached house For Sale Lochgelly Detached house For Sale KY5 Lochgelly new homes for sale KY5 new homes for sale Flats for sale Lochgelly Flats To Rent Lochgelly Flats for sale KY5 Flats to Rent KY5 Lochgelly estate agents KY5 estate agents



.png)









