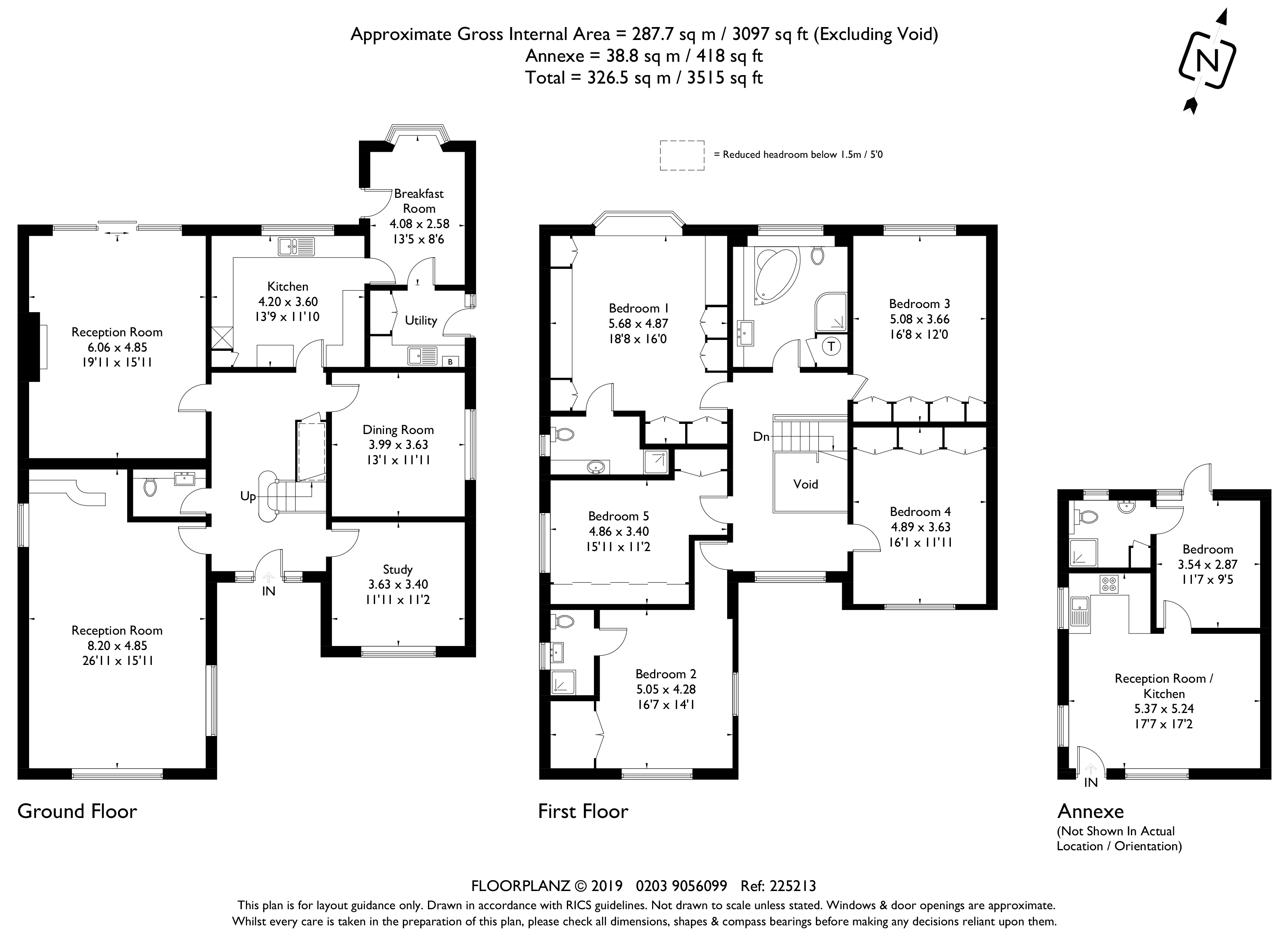6 Bedrooms Detached house for sale in Daws Heath Road, Benfleet SS7 | £ 790,000
Overview
| Price: | £ 790,000 |
|---|---|
| Contract type: | For Sale |
| Type: | Detached house |
| County: | Essex |
| Town: | Benfleet |
| Postcode: | SS7 |
| Address: | Daws Heath Road, Benfleet SS7 |
| Bathrooms: | 3 |
| Bedrooms: | 6 |
Property Description
5 Bedroom Detached House with separate Annexe, 113 Daws Heath Road, Benfleet, SS7 2TA
Overview
Hammer Price Homes are delighted to present for sale by online auction this vacant & chain free, 5 bedroom detached house with a separate 1 bedroom Annexe on the popular Daws Heath road in Benfleet.
The main accommodation offers over 3,000 square feet of living space and briefly comprises: To the ground floor of there is a central entrance hallway leading to two large reception rooms; one that is currently being used as a games room and is big enough to house a full sized snooker table, the other is a large sitting room with fireplace and patio doors leading out to the garden. There is also a dining room, study, kitchen, utility room, breakfast room and downstairs W.C. To the first floor there are 5 large double bedrooms, 2 of which have en-suites and a family bathroom.
The property also benefits from having a separate 1 bedroom Annexe which could either be rented out or used for additional living accommodation.
Outside there is a large driveway at the front of the property providing off-street parking for several vehicles. To the rear of the property is a large mature garden with patio area offering pleasant views.
Whilst the property is mainly presented in good condition, it does have scope for reconfiguration and possible extension (subject of course to gaining the necessary planning and consents).
To view this property please visit the Hammer Price homes website and book your place on to an open day.
Location
The property is situated on one of Benfleet’s most highly sought after roads and is conveniently located close to a number of amenities including schools, shopping facilities and supermarkets. Rayleigh Town Centre is around a 1.5 miles away and Southend-on- Sea is around a 20 minute drive from here providing a wider range of amenities. The property is ideal for commuters, with both Rayleigh and Benfleet train stations located less than a 10 minute drive from here, providing direct routes into London Liverpool Street and London Fenchurch Street Stations in around 40 minutes.
Other Information
Tenure – Freehold
Auction Details
** Open to mortgage buyers also. 90 Days to complete and no deposit payable**
Please note that there is a Reservation fee (2.4% Inc. VAT subject to a minimum of £2,400 Inc. VAT) payable by the buyer on winning the auction. The reservation fee does not constitute part of the sale price, this is the auctioneer's fee and is to be paid over & above the sale price paid to the Vendor.
To view the property you must register and book on one of the open days as detailed above. (Please note: Entrance will be refused if you are not on the list so please make sure you book your place using the online system. Lists close 24 hours before the open day starts so book in plenty of time.)
Auction ends – Wednesday 20th February 2019 at 1pm (please read anti-sniping rules which may extend the auction)
Bidding Window Opens – Monday 18th February 2019 (Please note bidding won’t be possible until this time)
Starting price - £790,000 (Reserve price is higher & unpublished)
Property Details
Approx. Gross internal floor area – 3,515 sq ft / 326.5 sqm (Including Annexe)
Ground Floor
Comprises of entrance hallway leading to these rooms:
Reception Room – 26'11 x 15'11 (8.20m x 4.85m)
Reception Room – 19'11 x 15'11 (6.06m x 4.85m)
Kitchen - 13'9 x 11'10 (4.20m x 3.60m)
Dining Room - 13'1 x 11'11 (3.99m x 3.63m)
Study - 11'11 x 11'2 (3.63m x 3.40m)
Breakfast Room - 13'5 x 8'6 (4.08m x 2.58m)
W.C. - Measurements not taken
Utility – Measurements not taken
First Floor
Comprises of entrance hallway leading to these rooms:
Bedroom 1 – 18'8 x 16'0 (5.68m x 4.87m)
Bedroom 2 - 16'7 x 14'1 (5.05m x 4.28m)
Bedroom 3 - 16'8 x 12'0 (5.08m x 3.66m)
Bedroom 4 – 16'1 x 11'11 (4.89m x 3.63m)
Bedroom 5 – 15'11 x 11'2 (4.86m x 3.40m)
Bathroom - Measurements not taken
Annexe
Leads to these rooms:
Reception room / kitchen – 10'9 x 9'4 (3.34m x 3.28m)
Bedroom - 17'7 x 17'2 (5.37m x 5.24m)
Bathroom - Measurements not taken
Parking
Driveway
How to make an offer
Offers can only be made via the online auction in the form of a bid once the bidding window has opened. No offers will be accepted outside of the auction process.
Once a sale has been agreed (STC) and a price agreed then no further price negotiation will take place. This sale price is fixed and the buyer honoured to pay it. Should the buyer withdraw then they may have to forfeit the reservation fee. Please read the buyer terms and faq’s on the site for more details.
This property is being sold as part of a deceased estate with vacant possession and is sold as seen. The administrator and solicitor may not be able to answer the usual pre-contract questions.
Property Location
Similar Properties
Detached house For Sale Benfleet Detached house For Sale SS7 Benfleet new homes for sale SS7 new homes for sale Flats for sale Benfleet Flats To Rent Benfleet Flats for sale SS7 Flats to Rent SS7 Benfleet estate agents SS7 estate agents



.png)











