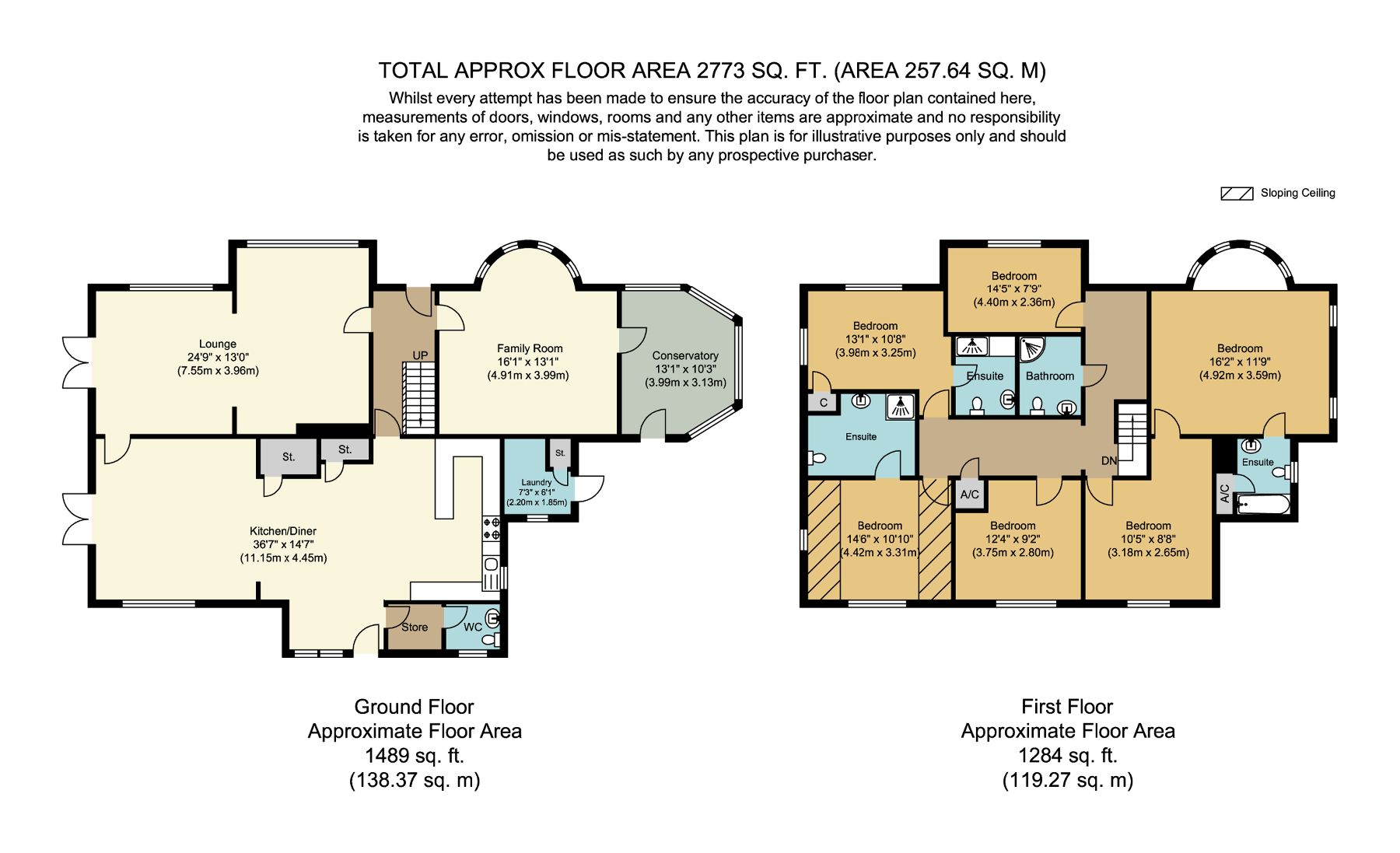6 Bedrooms Detached house for sale in Dawsons Row, Water Lane, Ospringe, Faversham ME13 | £ 1,100,000
Overview
| Price: | £ 1,100,000 |
|---|---|
| Contract type: | For Sale |
| Type: | Detached house |
| County: | Kent |
| Town: | Faversham |
| Postcode: | ME13 |
| Address: | Dawsons Row, Water Lane, Ospringe, Faversham ME13 |
| Bathrooms: | 0 |
| Bedrooms: | 6 |
Property Description
Description
Entrance hall l Store l WC
Kitchen/Diner l Lounge l Family room
Conservatory l Laundry room
Three bedrooms with ensuites Three further bedrooms l Bathroom
One bed Annex l Triple garage l Swimming pool l Tennis court l 2.5 Acres
This magnificent, extended, former farmhouse has so much to offer, benefitting from a detached one bed Annex, swimming pool, tennis court, triple garage and set in approx 2.5 acres of stunning grounds. Idyllic location, being located in the sought after rural hamlet of Painters Forstal and being just a short drive to the market town of Faversham. The entrance door opens into an entrance hall, with a family room on the left, featuring a large bay window to the front. The spacious lounge to the right is exceptionally well lit, with two triple windows to the front and French doors to the side (providing access to the patio). The exceptional kitchen/diner, measures some 37ft in length, featuring double aspect windows and French doors. The kitchen itself benefits from a range cooker and oak cupboards, being finished with solid wood tops. The floor is finished with stunning Indian slate, running from the kitchen, right through into the dining area. A lobby area to the rear of the kitchen leads to a store room and separate cloakroom. A sizeable conservatory to the side is accessed through the family room, offering attractive views over the garden, towards the pool and tennis court. A useful laundry room is accessed from the patio. Upstairs, there are six double bedrooms, three of which benefit from their own ensuites. A separate shower-room is located off the hall. Entrance to the house is gained through a drive, leading to the brick built triple garage. The large drive and garage provide parking for a large number of vehicles.
The one bed Annex is located to the rear boundary, being completely self sufficient. Accommodation includes an open plan kitchen/ living area, segregated bedroom area and separate shower room. The house sits in approx 2.5 acres of grounds, with defined lawned areas, patio areas, fruit trees and mature shrubs. The heated swimming pool is fenced off, surrounded by paving and benefits from the recent addition of an air heat recovery unit, providing for efficient heating of the pool. Just beyond the swimming pool is a high fenced tennis court. Viewing is highly recommended to fully appreciate exactly how much is on offer here.
General
Parking: Drive and Garage for multiple vehicles.
Services: Oil Heating, Electric, Water, Private waste.
Swimming pool: Air heat source recovery unit
Windows: Double glazed UPVC
Council Tax: Band G
EPC: Awaited.
Tenure: Freehold
Viewings strictly by appointment with Invicta Estate Agents
Property Location
Similar Properties
Detached house For Sale Faversham Detached house For Sale ME13 Faversham new homes for sale ME13 new homes for sale Flats for sale Faversham Flats To Rent Faversham Flats for sale ME13 Flats to Rent ME13 Faversham estate agents ME13 estate agents



.png)











