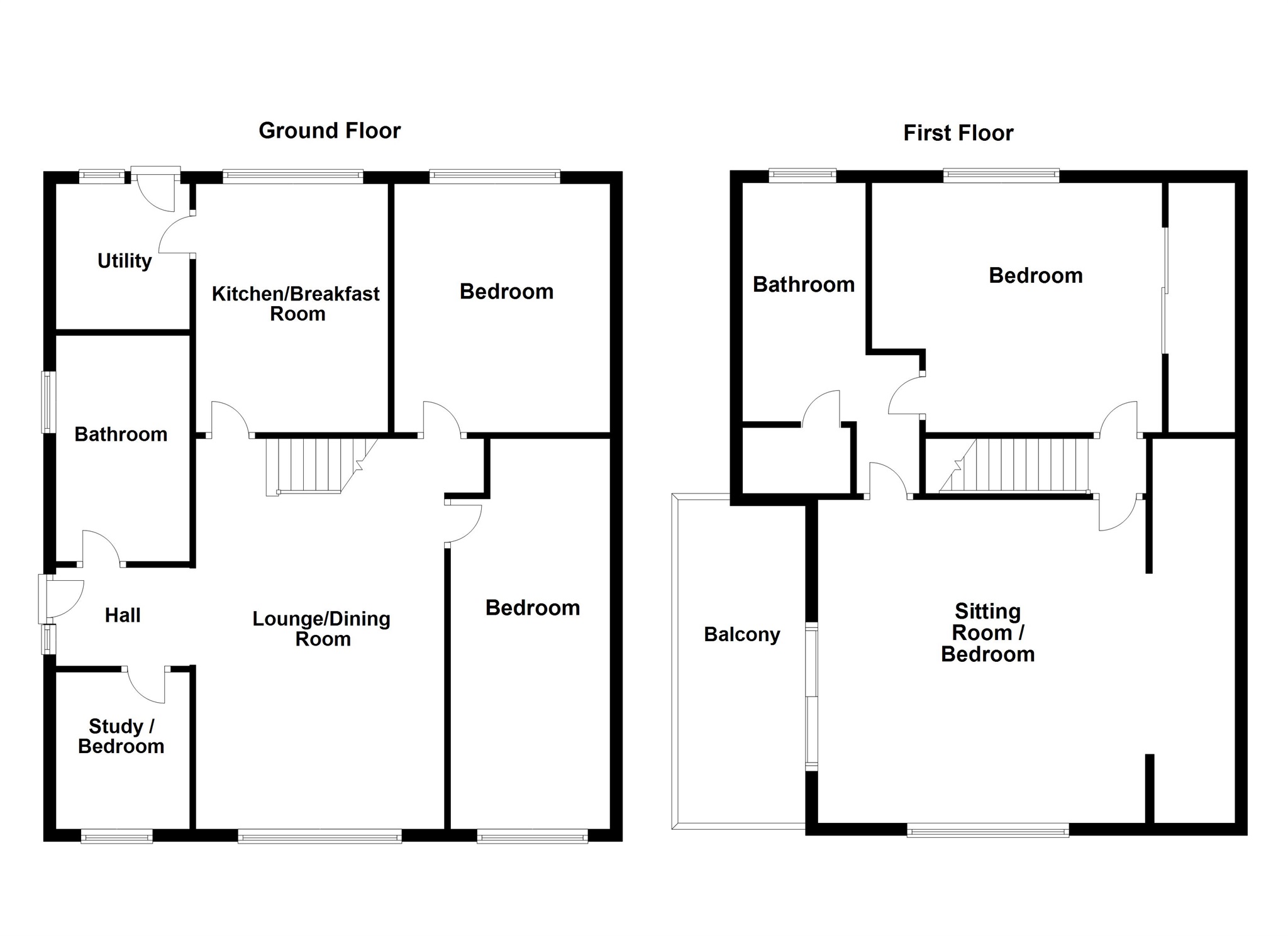4 Bedrooms Detached house for sale in De Breos Drive, Porthcawl CF36 | £ 355,000
Overview
| Price: | £ 355,000 |
|---|---|
| Contract type: | For Sale |
| Type: | Detached house |
| County: | Bridgend |
| Town: | Porthcawl |
| Postcode: | CF36 |
| Address: | De Breos Drive, Porthcawl CF36 |
| Bathrooms: | 2 |
| Bedrooms: | 4 |
Property Description
Summary
Within the sought after location of Forty Acre is this individual detached property with versatile and flexible living accommodation. Four Bedrooms, Two Bathrooms, Breakfast Kitchen & Utility Room. Two Receptions. Garage, Driveway, Gardens and Balcony. Er = tbc
description
Within the sought after location of Forty Acre is this individual detached property with versatile and flexible living accommodation. Entrance hallway leading through to the Lounge Diner with stairs to the first floor. There are two double bedrooms to the ground floor along with a bathroom and a study / fourth bedroom. To the rear of the property there is a breakfast kitchen with breakfast bar and space for appliances and access through to a utility room. On the first floor is the master bedroom with built in wardrobe and an en-suite bathroom with corner bath. To the front of the property is the first floor sitting room / bedroom with recess for storage or study area and access to a balcony. Garden to the front laid to lawn with planting. Driveway providing off road parking and access to the garage. To the rear the garden is laid to lawn with patio area and a selection of planting. Energy Efficiency Rating =
Hall
Wood effect flooring. Cupboard. Open plan to the lounge & dining area
Lounge & Dining Room 20' 9" x 12' 4" ( 6.32m x 3.76m )
Continuation of the wood effect flooring. Fitted carpet to the stairs. Window to the front. Wall lights. Two radiators. Access to two of the bedrooms and the Kitchen.
Breakfast Kitchen 13' 4" x 10' 6" ( 4.06m x 3.20m )
Fitted with a range of wall and base units with worktops over. Breakfast Bar. Tiled floor. Window to the rear. Built in oven and hob. Space for appliances. Sink and drainer. Radiator.
Utility Room
Wall mounted boiler. Window and door to the rear. Space for washing machine.
Ground Floor Bathroom
Window to the side. Suite comprising bath with shower over and side screen. Vanity wash hand basin and Wc. Spotlights to the ceiling.
Study / Bedroom Four 8' 4" x 7' 1" ( 2.54m x 2.16m )
Window to the front. Fitted carpet. Radiator. Coving to the ceiling.
Bedroom Two 13' 4" x 10' 2" ( 4.06m x 3.10m )
Window to the rear overlooking the garden. Fitted carpet. Radiator. Coving to the ceiling.
Bedroom Three l-Shaped Room x + x ( x + x )
Landing
Fitted carpet. Access to the master bedroom and the Sitting room / bedroom
Master Bedroom 14' 4" x 13' 5" ( 4.37m x 4.09m )
Window to the rear. Fitted carpet. Radiator. Built in wardrobes with sliding mirrored doors. Access to the bathroom.
Bathroom 11' 8" x 10' 4" ( 3.56m x 3.15m )
Suite comprising corner bath, wash hand basin, Wc and bidet. Wooden floor. Window to the rear. Spotlights. Store cupboard
Sitting Room / Bedroom 17' 6" x 16' 4" ( 5.33m x 4.98m )
Wood effect flooring. Window to the front and sliding patio doors to the side leading onto the balcony/ Radiator. Coving to the ceiling. Recess area.
External
Garden to the front laid to lawn with planting. Driveway providing off road parking and access to the garage. To the rear the garden is laid to lawn with patio area and a selection of planting. There is a balcony to the front of the property accessed via the first floor sitting room.
Property Location
Similar Properties
Detached house For Sale Porthcawl Detached house For Sale CF36 Porthcawl new homes for sale CF36 new homes for sale Flats for sale Porthcawl Flats To Rent Porthcawl Flats for sale CF36 Flats to Rent CF36 Porthcawl estate agents CF36 estate agents



.png)








