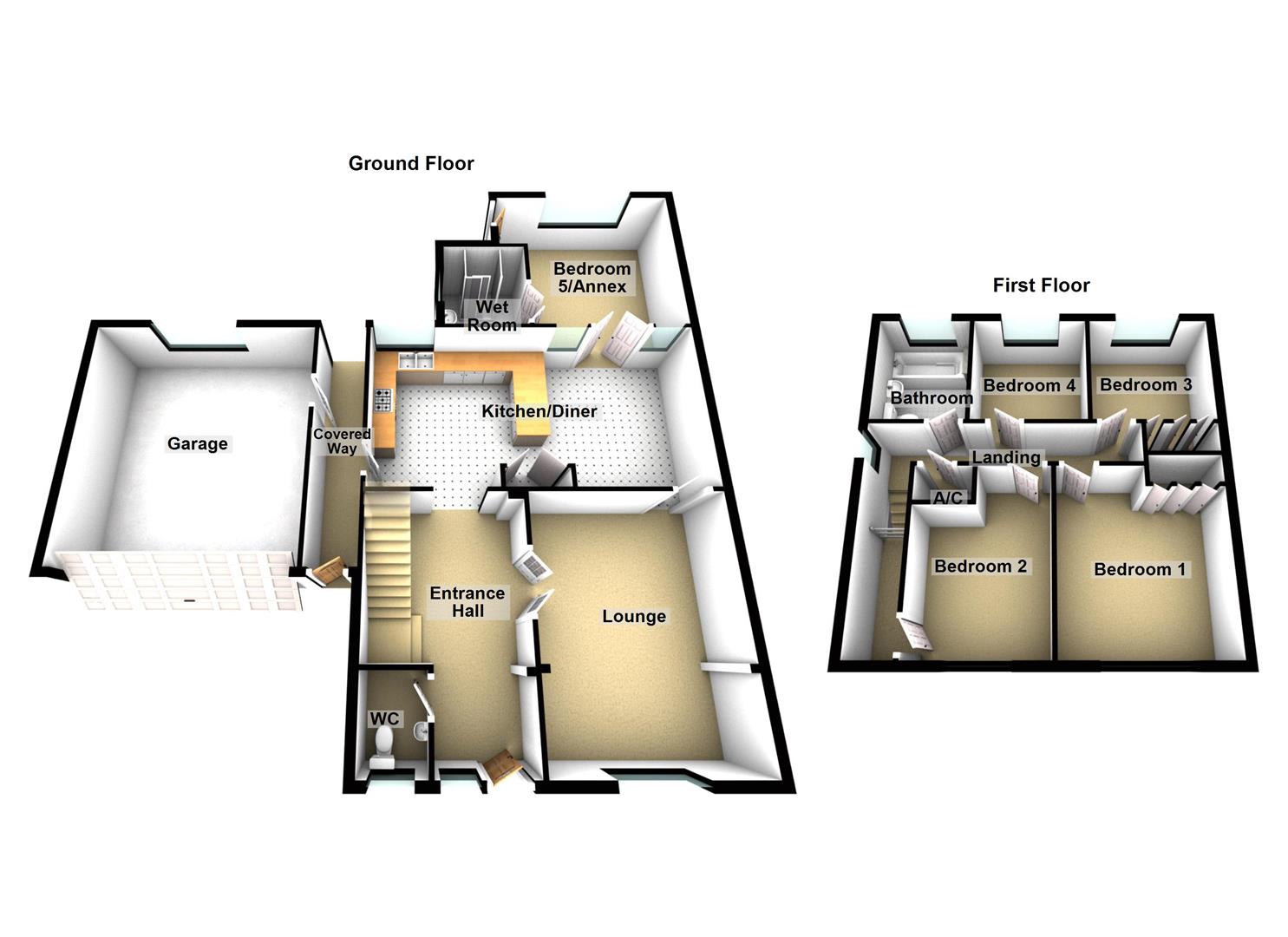4 Bedrooms Detached house for sale in De Verdun Avenue, Belton, Leicestershire LE12 | £ 364,950
Overview
| Price: | £ 364,950 |
|---|---|
| Contract type: | For Sale |
| Type: | Detached house |
| County: | Leicestershire |
| Town: | Loughborough |
| Postcode: | LE12 |
| Address: | De Verdun Avenue, Belton, Leicestershire LE12 |
| Bathrooms: | 0 |
| Bedrooms: | 4 |
Property Description
This *twice extended* 4/5 bedroom detached family home is brought to the market boasting A host of internal and external accommodation including stunning 23'7 kitchen/diner, double detached garage and fantastic private rear garden to say the least! Situated within the sought after village of belton enjoying the privacy of A cul-de-sac setting. In brief the property comprises; reception hall, guest cloakroom, extended lounge, kitchen/diner, annex/bedroom five with en-suite wet room. Stairs rising to the first floor landing give way to all bedrooms, the family bathroom and externally the property enjoys a sunny aspect large private garden to rear with double detached garage to side. EPC Rating D.
Reception Hall
Entered through uPVC front door with inset opaque double glazing and adjacent uPVC double glazed window, stairs rising to the first floor, radiator, wall lighting and coving.
Claokroom
Comprising low level w.C., wall mounted wash hand basin, opaque uPVC double glazed window to rear, radiator and loft access.
Extended Lounge (3.91m x 5.13m (12'10 x 16'10))
Having uPVC double glazed window to front and radiator.
Kitchen/Diner (7.19m x 3.78m (23'7 x 12'5))
Inclusive of the attractive range of cream wall and base units with timber work surfaces, double Belfast sink with Swan Neck mixer taps, seven ring gas hob range cooker with double oven and grill and extractor hood over, tiled splashbacks, breakfast par peninsular with space and plumbing for multiple appliances along with plumbing for an American style fridge freezer. Also having inset downlights, timber effect laminate flooring, two radiators, coving, uPVC double glazed window to rear with uPVC side door featuring inset opaque double glazing, timber framed French doors with inset single glazing and accessing the fifth bedroom.
Bedroom Five/Annexe (3.51m x 3.71m (11'6 x 12'2))
Having uPVC double glazed window to rear, radiator, inset down lights, uPVC side door with inset opaque double glazing and timber effect laminate flooring.
Wet Room (2.18m x 2.08m (7'2 x 6'10))
Having wall mounted thermostatic mixer shower, low level push button w.C., pedestal wash hand basin with chrome heated towel rail, inset downlights, full wall tiling, extractor fan and opaque uPVC double glazed window to side.
Landing
Stairs rising to the first floor landing grant access to all bedrooms along with the family bathroom having airing cupboard housing the hot water cylinder, coving, loft access, radiator and opaque uPVC double glazed window to side.
Bedrooom One (3.33m x 3.76m (10'11 x 12'4))
Having uPVC double glazed window to front, radiator, and three single wardrobes with cabinets over and clothes rail.
Bedroom Two (2.74m x 3.78m (9'0 x 12'5))
With uPVC double glazed window to front, radiator and over-stairs storage.
Bedroom Three (3.02m x 2.36m (9'11 x 7'9))
Having uPVC double glazed window to rear, radiator and three single wardrobes with cabinet over and clothes rail.
Bedroom Four (1.98m x 2.36m (6'6 x 7'9))
Benefiting from uPVC double glazed window to rear and radiator.
Family Bathroom (1.98m x 2.41m (6'6 x 7'11))
This three piece white suite comprises low level push button w.C., pedestal wash hand basin with mixer taps, panelled bath with thermostatic mixer shower, opaque uPVC double glazed window to rear, radiator, shaver point, full ceramic tilled floor and walls.
Outside
Covered way having timber front door with inset opaque single glazing, timber single glazed door to rear accessing the kitchen/diner and garage along with paved walk-way to the private rear garden having lighting.
Private Rear Garden
Comprising paved patio area laid to lawn with part planted and part timber fenced surround having lighting, water point, and a range of shrubs.
Double Garage (4.85m x 5.41m (15'11 x 17'9))
Having up-and-over front door with loft access, light and power, gas fired central heating boiler, water point, timber framed single glazed window to rear with timber side personnel door.
Front Garden
Featuring double width block paved driveway offering off-road parking for multiple vehicles, offering access to the double detached garage and wall mounted lantern style lighting laid to lawn with low maintenance edges.
Property Location
Similar Properties
Detached house For Sale Loughborough Detached house For Sale LE12 Loughborough new homes for sale LE12 new homes for sale Flats for sale Loughborough Flats To Rent Loughborough Flats for sale LE12 Flats to Rent LE12 Loughborough estate agents LE12 estate agents



.png)











