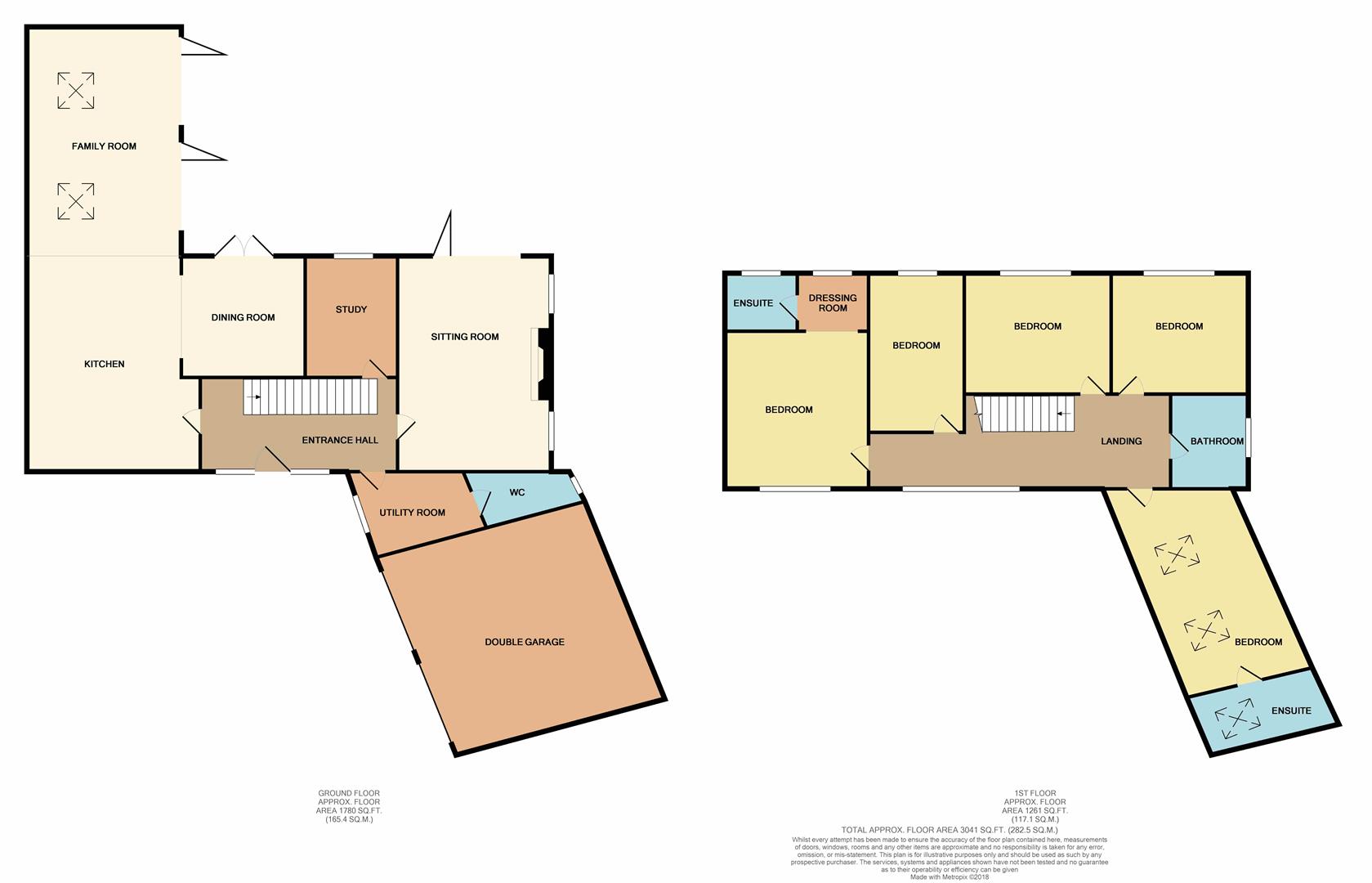5 Bedrooms Detached house for sale in Deacon Rise, Main Street, Barton In The Beans, Nuneaton CV13 | £ 795,000
Overview
| Price: | £ 795,000 |
|---|---|
| Contract type: | For Sale |
| Type: | Detached house |
| County: | Warwickshire |
| Town: | Nuneaton |
| Postcode: | CV13 |
| Address: | Deacon Rise, Main Street, Barton In The Beans, Nuneaton CV13 |
| Bathrooms: | 3 |
| Bedrooms: | 5 |
Property Description
Final plots remaining ** Assisted sale considered ** Beautifully built detached property ** Interesting design in circa 3200 sq ft of accommodation ** South facing gardens with stunning easterly view ** Exclusive development of 6 luxury 'green' homes ** 5 bedrooms and 3 luxury bathrooms ** Remarkable family living kitchen and 3 reception rooms ** Catchment for exceptional schooling ** High green credentials ** 10 Year structural warranty ** Move in allowances considered
General Description
Alexanders of Market Bosworth have been favoured with the instruction to market a development of just six bespoke four and five bedroom luxury properties in the attractive and rural hamlet of Barton in the Beans. Number 5 Yew Tree Close boasts a stunning easterly view beyond its' south facing rear gardens and a gross floor area of circa 3200 sq ft to include an integrated double garage, five bedrooms, three bath/shower rooms, three reception rooms and a remarkable family living kitchen.
This beautifully built property is entered via door into entrance hall with feature full height glazing to the entrance hall and galleried landing above. The hallway gives access through to a highly impressive family living kitchen with two sets of bi-folding windows open out to the south facing rear garden. There is also a formal dining room with French doors to rear elevation, sitting room with bi-folds to rear elevation, study and utility/boot room with access to WC. The galleried landing provides access through to a master bedroom suite complete with dressing room and en suite, second en suite bedroom, three further double bedrooms and a family bathroom.
Specification
The property includes underfloor heating to the ground floor, en suite and bathrooms, and quality fitments and finishes to include internal oak doors and Porcelanosa kitchens and bathrooms.
Services And Technology
The property benefits from solar pv and 'A rated' energy efficiency. There is network cabling throughout.
Room Dimensions
Ground Floor
Kitchen (5.18m x 6.17m max (17'0" x 20'3" max))
Family Room (4.19m x 6.17m (13'9" x 20'3"))
Dining Room (3.56m x 3.38m (11'8 x 11'1))
Sitting Room (4.39m x 6.17m (14'5" x 20'3"))
Study (2.69m x 3.38m (8'10" x 11'1" ))
First Floor
Bedroom One (4.19m x 4.50m (13'9" x 14'9"))
En Suite (2.01m x 1.55m (6'7" x 5'1" ))
Dressing Room (2.03m x 1.57m (6'8" x 5'2"))
Bedroom Two (3.58m x 5.89m (11'9" x 19'4"))
En Suite (3.58m x 1.78m (11'9" x 5'10))
Bedroom Three (3.84m x 3.38m (12'7" x 11'1"))
Bedroom Four (4.04m x 3.38m (13'3" x 11'1"))
Bedroom Five (2.74m x 4.27m (9'0" x 14'0"))
Bathroom (2.06m x 2.69m (6'9" x 8'10"))
Viewing
Viewing via the sole selling agent, Alexanders of Market Bosworth .
Measurements
Every care has been taken to reflect the true dimensions of this property but they should be treated as approximate and for general guidance only.
Property Location
Similar Properties
Detached house For Sale Nuneaton Detached house For Sale CV13 Nuneaton new homes for sale CV13 new homes for sale Flats for sale Nuneaton Flats To Rent Nuneaton Flats for sale CV13 Flats to Rent CV13 Nuneaton estate agents CV13 estate agents



.png)











