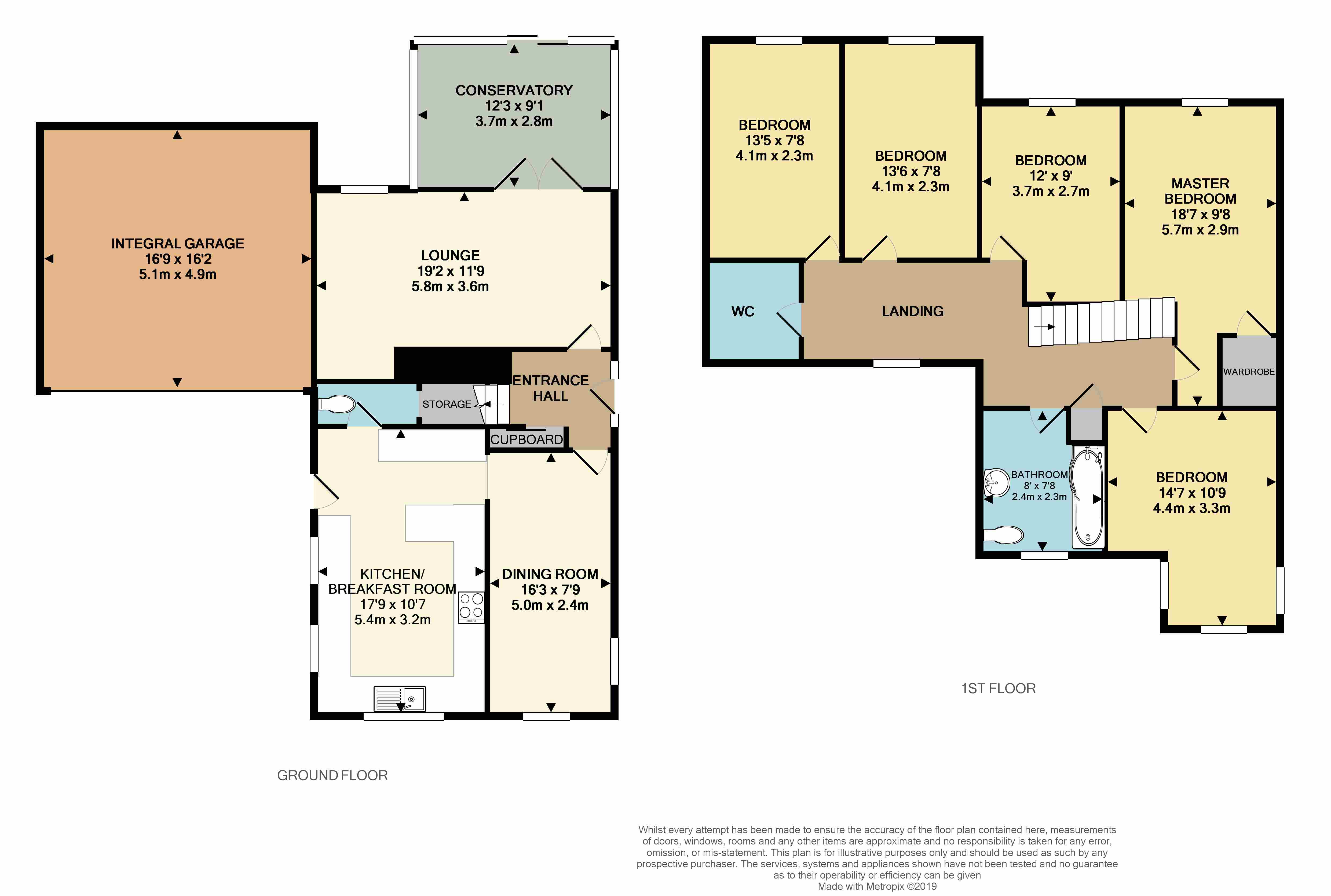5 Bedrooms Detached house for sale in Dean Close, Mansfield NG18 | £ 310,000
Overview
| Price: | £ 310,000 |
|---|---|
| Contract type: | For Sale |
| Type: | Detached house |
| County: | Nottinghamshire |
| Town: | Mansfield |
| Postcode: | NG18 |
| Address: | Dean Close, Mansfield NG18 |
| Bathrooms: | 1 |
| Bedrooms: | 5 |
Property Description
Breakfast Kitchen
(17'9" x 10'7")
Recently refitted this stunning breakfast kitchen finished with Oak wood flooring eith underfloor heating and a fitted kitchen comprising; various wooden painted wall and base units with 40mm deep wood work surfaces over continuing into a breakfast bar, soft close doorsdoors, space for a range styled oven with a stainless steel extractor fan over, integrated dishwasher, integrated washing machine, and an inset one and a half ceramic sink and drainer with wood upstands. There are uPVC triple glazed windows to both the front and side aspects, a composite entrance door to the side and access to a ground floor toilet and store.
Cloakroom
(6'5" x 2'9")
Accessed from the kitchen with a close coupled toilet, squared wash hand basin resting upon a vanity unit and underfloor heated tiled flooring. There is open access to a useful storage area tucked beneath the stairs case rising to the first floor.
Dining Room
(16'3" x 7'9")
Ideally situated off of the kitchen perfect for entertaining finished with Oak wood flooring, a wall mounted radiator and uPVC triple glazed windows to the front and side aspects.
Inner Hallway
This inner hallway leads from the dining room to a lounge at the rear, having fitted cloak storage, stairs rising to the first floor landing and a personal door to the side.
Lounge
(19'2" x 11'9")
A generous lounge bathed in natural light from a uPVC double glazed window to the rear aspect and double doors opening to a conservatory.
Conservatory
(12'3" x 9'1")
Accessed from the lounge enjoying views of the rear gardens with double glazed windows to three sides and sliding doors leading out to the rear.
Landing
With access to the useful boarded loft space via a hatch complete with metal pull down ladderladder, wall mounted radiator, uPVC double glazed window to the front aspect and doors to rooms. There is access to a versatile storage cupboard complete with plumbing for a toilet and an obscured uPVC triple glazed window to the front aspect.
Master Bedroom
(15'2" x 9'8")
Finished with a run of fitted wardrobes, a wall mounted radiator beneath a uPVC tiple glazed window to the rear aspect and access to a versatile room with plumbing perfect for an en-suite.
Bedroom Two
(14'7" x 10'9")
A second double bedroom with uPVC triple glazed windows to three aspects and a wall mounted radiator.
Bedroom Three
(13'6" x 7'8")
With fitted wardrobes, a wall mounted radiator and a uPVC triple glazed window to the rear aspect.
Bedroom Four
(13'6" x 7'8")
With fitted wardrobes, a wall mounted radiator and a uPVC triple glazed window to the rear aspect.
Bedroom Five
(12' x 9')
A versatile room with a wall mounted radiator and uPVC triple glazed window to the rear aspect.
Bathroom
(8' x 7'8")
Finished with tiled flooring, half tiled walls, and a three piece modern suite comprising; a 'P' shaped bath with glazed sliding semi-circular doors and a rainfall effect shower over, a pedestal wash hand basin, and a concealed cistern toilet. To the front aspect are obscured uPVC triple glazed windows with fitted retractable mousture resistant 'Sanderdons'shutters and there is a white heated towel radiator and wall mounted radiator.
Outside
Occupying a generous plot this property stands well back from the road side with gardens to the front and rear. To the front is a garden open to a driveway, a blank canvass to really make your own mark. The rear gardens are completely enclosed and again ideal for those with green fingers, mostly laid to lawn with various well stocked planter beds. From a patio area is access to a brick outbuilding complete with quary tiled flooring and to the rear is a latched and braced gate leading to the common. The property boasts ample off street parking with a driveway leading through the front gardens to an integral garage via an up-and-over door. The garage offers a run of units to one side, a water point, uPVC double glazed window to the rear and a personal door leading to the rear gardens.
Property Location
Similar Properties
Detached house For Sale Mansfield Detached house For Sale NG18 Mansfield new homes for sale NG18 new homes for sale Flats for sale Mansfield Flats To Rent Mansfield Flats for sale NG18 Flats to Rent NG18 Mansfield estate agents NG18 estate agents



.png)










