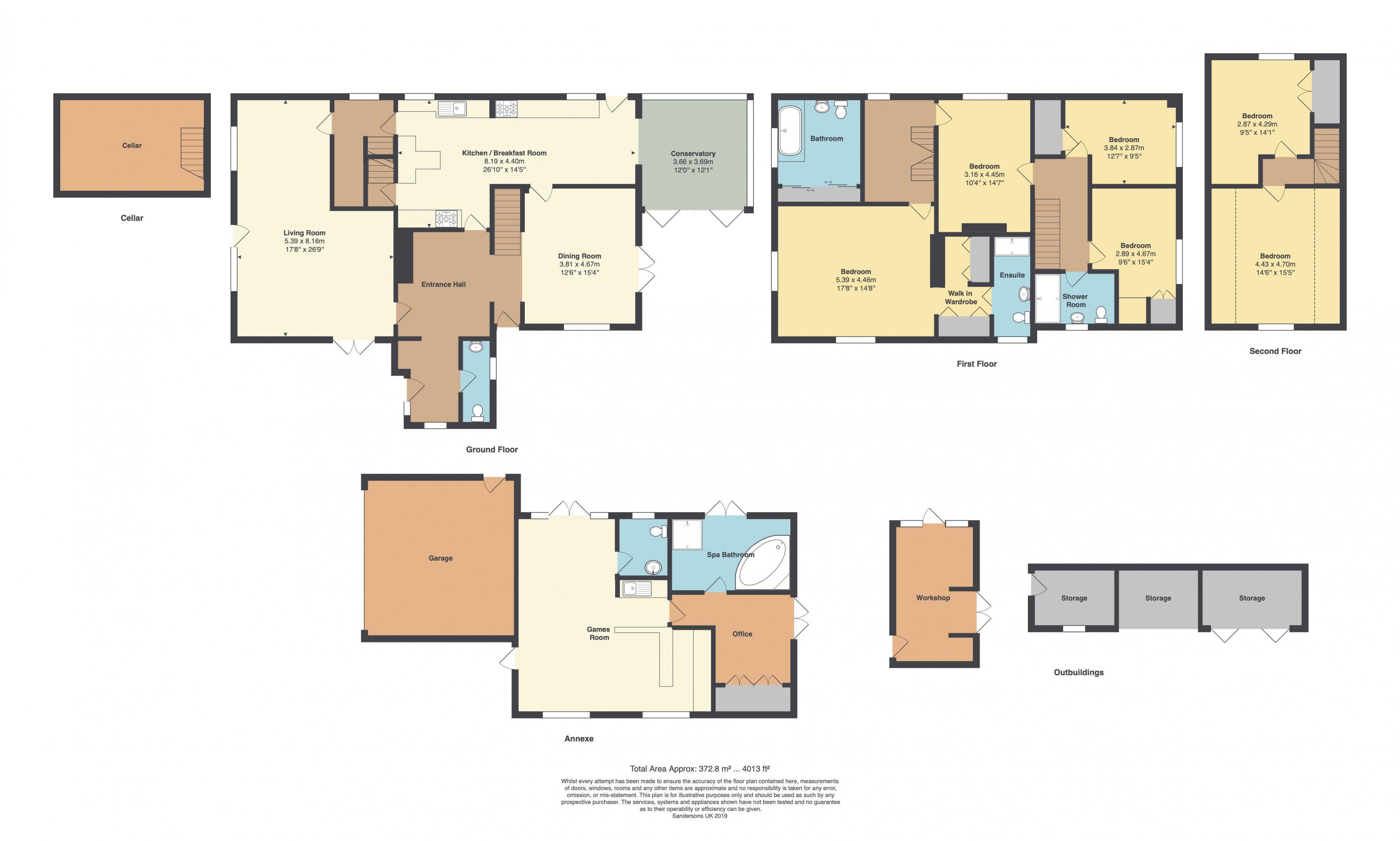6 Bedrooms Detached house for sale in Dean Street, East Farleigh ME15 | £ 1,000,000
Overview
| Price: | £ 1,000,000 |
|---|---|
| Contract type: | For Sale |
| Type: | Detached house |
| County: | Kent |
| Town: | Maidstone |
| Postcode: | ME15 |
| Address: | Dean Street, East Farleigh ME15 |
| Bathrooms: | 3 |
| Bedrooms: | 6 |
Property Description
This charming former farmhouse is situated in an idyllic semi-rural location with stunning views over the farmland to the rear. Set in beautifully landscaped gardens the house is full of character and has been tastefully extended over three floors with two reception rooms, conservatory, a country style kitchen/breakfast room, six bedrooms and three bathrooms. The front door opens into a porch with access to the cloak room and large reception hall/study with staircase which opens into the double aspect dining room with French doors opening onto the garden terrace. From the hallway there is also access to the wonderful ‘L’ shaped drawing room with its beamed ceilings and walls, feature fireplace with wood burning stove, further ornamental fireplace and double doors opening onto the garden. Off the drawing room is a small hallway with stairs to the first floor and door through to the kitchen/breakfast room. The kitchen has an extensive range of country style fitted units with granite work surfaces. There is a Rangemaster fridge/freezer, Rangemaster double oven and a Rayburn cooker which also provides hot water and heating to the front of the property. The floor is tiled with partial under floor heating and cupboard concealing the Grant oil fired boiler which provides heating and water to the rear elevation. There is also an integrated dishwasher and washing machine and access to the cellar. The kitchen extends into the beautiful triple aspect conservatory providing stunning views with bi-folding doors onto the garden. On the first floor is the master suite with feature fireplace, fantastic walk in wardrobe and en-suite shower room. There are a further three double bedrooms, separate family bathroom and shower room. On the second floor there are a further two double bedrooms. The detached annexe is currently used as an office/recreational space but could be used as additional accommodation with living area, kitchen, bedroom/study and spa bathroom.
Council Tax
To check the Council Tax for this property, please refer to .
Local Authority
Services
Oli fired central heating, mains water & electricity.
Tenure
This property is Freehold and is offered for sale with vacant possession upon completion.
Location
Frith Farm House is situated in an idyllic location in the semi-rural village of East Farleigh approximately 3 miles from Maidstone town centre. The village has a 12th Century church, village hall, it’s own Ofsted rated “Good” primary school, several country inns including The Bull in the centre of the village and a regular farmers market. Further shopping facilities can be found in Maidstone Centre which offers a wide variety of shopping, supermarkets, theatre, cinema, restaurants and bars. The property is positioned well for the commuter with East Farleigh railway station just 0.8 miles away which provides services via Tonbridge to London Bridge, Waterloo, Charing Cross and Cannon Street. Maidstone East Station (approx. 3 miles away) provides services to London Victoria in an hour or so. Tonbridge also connects to Ashford International which provides a fast service to St. Pancras and Europe. The Motorway network (M20) can be easily accessed at Junctions 4 - 7 near Maidstone with connection to the M25 at junctions 3 (northbound) and junction 5 (westbound). There are also a wide range of both primary and secondary schools in both the public and private sector including Oakwood Park Grammar and Sutton Valence Independent School (preparatory and senior).
Outside
The house sits in a generous garden backing onto farmland and has been beautifully landscaped. The front garden is well screened with raised brick and ragstone flower beds filled with a variety of ornamental trees and shrubs. There is an extensive brick paved and granite set driveway surrounded by landscaped gardens with access to the double garage and the annexe. To the rear of the house is a large paved terrace with magnificent views. The detached annexe is currently used as an office/recreational area but would be perfect as a separate dwelling. It has a spacious living area with double doors onto a paved terraced and built in bar. The kitchenette has a range of fitted cupboards and door through to the study which could be used as a bedroom and has double doors onto the terrace. The spa room has fitted spa bath, separate shower cubicle, double doors onto the garden and a separate cloakroom. The double garage has electronic up and over door, power and light and door access to the side. There is also a substantial garden store divided into three sections, boiler shed, smaller garden store and open fronted log store and a further garden room.
Property Location
Similar Properties
Detached house For Sale Maidstone Detached house For Sale ME15 Maidstone new homes for sale ME15 new homes for sale Flats for sale Maidstone Flats To Rent Maidstone Flats for sale ME15 Flats to Rent ME15 Maidstone estate agents ME15 estate agents



.png)









