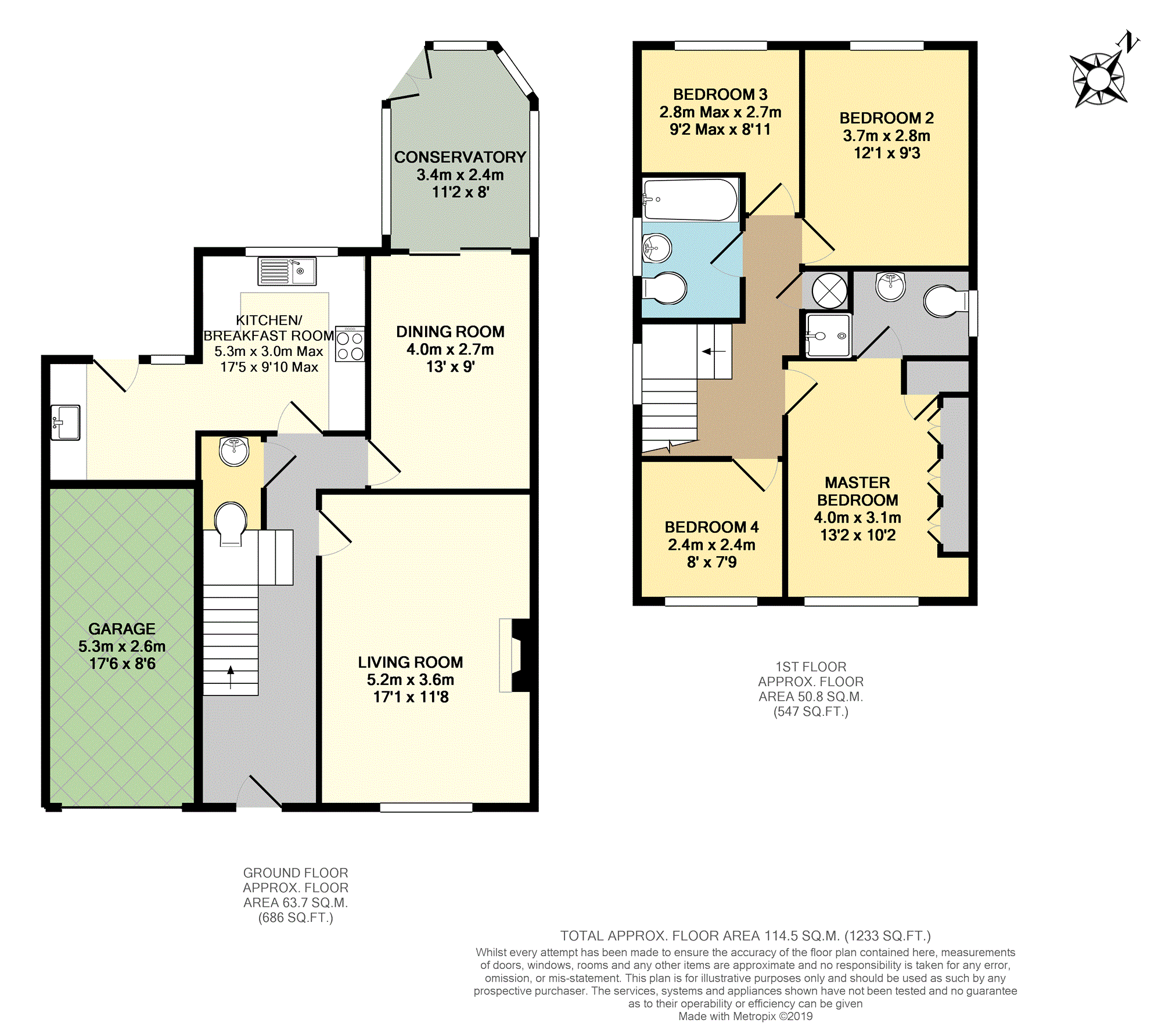4 Bedrooms Detached house for sale in Deanhead Grove, York YO30 | £ 350,000
Overview
| Price: | £ 350,000 |
|---|---|
| Contract type: | For Sale |
| Type: | Detached house |
| County: | North Yorkshire |
| Town: | York |
| Postcode: | YO30 |
| Address: | Deanhead Grove, York YO30 |
| Bathrooms: | 1 |
| Bedrooms: | 4 |
Property Description
Purple Bricks are delighted to present this beautifully decorated, four bedroom, two bathroom detached family house with integral garage situated in the corner of this quiet cul-de-sac which is conveniently close to Clifton Moor with a spacious private rear garden and large front garden with driveway.
This property will make the ideal family home, benefiting from spacious rooms and a variety of local schools.
The property benefits from being in close proximity to local amenities, including a large Tesco supermarket, many shops, several gym's, restaurants and a cinema.
This excellent family home briefly comprises:
A spacious living room, downstairs cloakroom, dining room, kitchen/breakfast room, conservatory on the ground floor.
The first floor has a master bedroom with en-suite shower room, three further bedrooms and a family bathroom.
To the exterior is an unusually large front garden with driveway leading to the integral garage.
To the rear is a large lawn garden with a spacious decked area.
An early inspection of this excellent home is highly recommended and strictly by appointment only.
Viewings can easily be arranged via the Purple Bricks website 24/7.
Living Room
17'1" x 11'2"
Bright, spacious living room with ceiling coving, two ceiling roses a feature cast iron fireplace with ornate tiled slips, tiled hearth, carved wooden surround & mantle over and a large double glazed picture window overlooking the front gardens.
Kitchen/Breakfast
17'5" x 9'11" (Max)
A well proportioned kitchen/breakfast room with a range of oak wall & floor units with plenty of work surfaces some being granite, electric oven, gas hob with extractor over, Butlers sink with drainer, space for dish washer, large double glazed picture window overlooking the rear gardens, space for large American style fridge freezer, utility area with stainless steel sink with drainer, spaces for washing machine & tumble dryer and a rear door to the gardens.
Downstairs Cloakroom
Downstairs cloakroom with pedestal wash hand basin and WC.
Dining Room
13' x 9'
Bright dining room with ceiling coving, ornate fitted shelving unit and double glazed sliding doors into the conservatory.
Conservatory
11'2" x 8'
Spacious conservatory with tiled floor with the added benefit of under floor heating and French doors into the garden.
Landing
Landing with airing cupboard and access hatch to storage loft.
Master Bedroom
13'2" x 10'2"
Bright master bedroom with ceiling coving, wall of well fitted wardrobes and a large double glazed picture window overlooking the front gardens.
Master En-Suite
Master en-suite shower room with tongue & groove panelling, pedestal wash hand basin, WC, chrome heated towel rail and recessed shower cubicle with thermostatic shower.
Bedroom Two
12'1" x 9'3"
Bright double bedroom with ceiling coving and large double glazed picture window overlooking the rear gardens.
Bedroom Three
9'2" x 9'
Bright double bedroom with ceiling coving and large double glazed picture window overlooking the rear gardens.
Bedroom Four
8' x 7'9"
Bright bedroom with ceiling coving and large double glazed picture window overlooking the front gardens.
Family Bathroom
Predominantly tiled family bathroom with tongue & groove panelling, pedestal wash hand basin, WC and bath tub with thermostatic shower over.
Integral Garage
17'6" x 8'6"
Spacious integral garage with window, power, light, storage loft area and up & over door.
Front Garden
Very spacious front garden with mature trees, shrubs, floral borders and driveway to garage providing parking for plenty of cars.
Garden
Spacious & private rear lawn garden with large decked area, mature trees including an apple tree, shrubs, floral borders, greenhouse, outside light, tap, side garden with timber shed, herb garden and gate to front garden.
Property Location
Similar Properties
Detached house For Sale York Detached house For Sale YO30 York new homes for sale YO30 new homes for sale Flats for sale York Flats To Rent York Flats for sale YO30 Flats to Rent YO30 York estate agents YO30 estate agents



.png)











