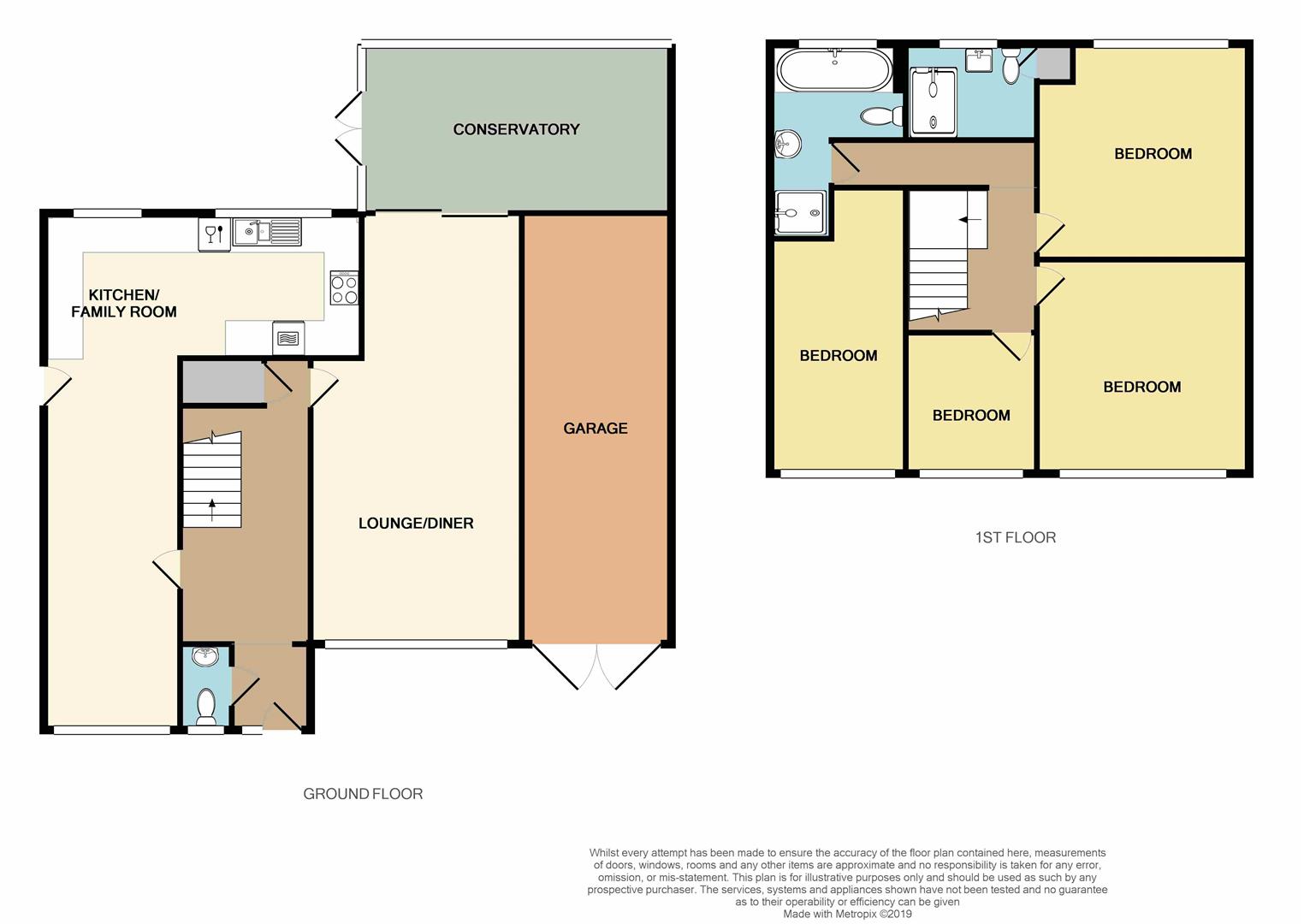4 Bedrooms Detached house for sale in Deddington Lane, Bramcote, Nottingham NG9 | £ 400,000
Overview
| Price: | £ 400,000 |
|---|---|
| Contract type: | For Sale |
| Type: | Detached house |
| County: | Nottingham |
| Town: | Nottingham |
| Postcode: | NG9 |
| Address: | Deddington Lane, Bramcote, Nottingham NG9 |
| Bathrooms: | 2 |
| Bedrooms: | 4 |
Property Description
A beautifully presented, extended, four bedroom, detached house with a versatile interior that would doubtless be of appeal to a variety of potential purchaser but is considered ideal for a family looking for larger accommodation.
An extended and particularly well presented, four bedroom, detached house with the benefit of A conservatory to the rear.
Having been greatly improved by the current vendors, this immaculately presented property has a bright and contemporary feel throughout, complimented by modern fixtures and fittings.
In brief the stylish interior comprises spacious entrance hall, living diner, conservatory, family room and kitchen to the ground floor, and to the first floor is a master en-suite bedroom, three further good sized bedrooms and a family bathroom.
Outside, the property has a drive to the front providing ample car standing with the garage beyond, and to the rear has an enclosed, primarily lawned garden with patio and stocked borders.
Occupying a sought after and established residential location, convenient for Bramcote Lane shops, local schools and excellent transport links, this great property would suit a range of potential purchasers but is considered ideal for a family looking for larger accommodation.
A composite front entrance door leads to
Hallway
With stairs off to the first floor landing and useful storage cupboard.
W.C
W.C, wall mounted wash hand basin, laminate flooring, wall mounted heated towel rail, UPVC double glazed window and extractor fan.
Family Room (6.38 x 2.35 (20'11" x 7'8"))
UPVC double glazed window, laminate flooring and radiator.
Kitchen
Fitted wall and base units, oak work surfacing with splashbacks, inset electric hob with air filter above, one and a half bowl sink with mixer tap, inset electric oven and grill, plumbing for a washing machine, integrated dishwasher, wall mounted heated towel rail, inset ceiling spotlights, oak flooring and two UPVC double glazed windows.
Living Diner (7.34 x 3.64 narrowing to 3.4 (24'0" x 11'11" narro)
UPVC double glazed window, two radiators and patio doors through to the
Conservatory (5.34 x 2.76 (17'6" x 9'0"))
UPVC double glazed windows, patio door to the rear garden and tiled flooring.
First Floor Landing
Loft hatch with retractable ladder.
Master Bedroom (3.69 x 3.66 (12'1" x 12'0"))
UPVC double glazed window and radiator.
En-Suite
With fitments in white comprising W.C, pedestal wash hand basin, shower cubicle with mains control shower with overhead shower and further shower handset, fitted airing cupboard housing the Viessmann boiler for domestic hot water and heating, UPVC double glazed window, tiled flooring, inset ceiling spotlights, extractor fan and wall mounted heated towel rail.
Bedroom 2 (3.68 x 3.67 (12'0" x 12'0"))
Laminate flooring, radiator and UPVC double glazed window.
Bedroom 3 (3.83 x 2.33 plus recess (12'6" x 7'7" plus recess))
UPVC double glazed window and radiator.
Bedroom 4 (2.44 x 2.44 (8'0" x 8'0"))
Laminate flooring, radiator and UPVC double glazed window.
Bathroom
With a modern suite comprising W.C, pedestal wash hand basin, shower cubicle with Triton shower over, bath, shower handset, part tiled walls, inset ceiling spotlights, tiled flooring, wall mounted heated towel rail, extractor fan and UPVC double glazed window.
Outside
To the front, the property has a block paved drive providing ample car standing with the garage beyond and a stocked border. Gated access leads along the side of the property to the rear. To the rear, the property has an enclosed garden which comprises of a block paved patio area, outside tap, primarily lawned garden and stocked borders.
A beautifully presented, extended, four bedroom, detached house with a versatile interior that would doubtless be of appeal to a variety of potential purchaser but is considered ideal for a family looking for larger accommodation.
Property Location
Similar Properties
Detached house For Sale Nottingham Detached house For Sale NG9 Nottingham new homes for sale NG9 new homes for sale Flats for sale Nottingham Flats To Rent Nottingham Flats for sale NG9 Flats to Rent NG9 Nottingham estate agents NG9 estate agents



.png)











