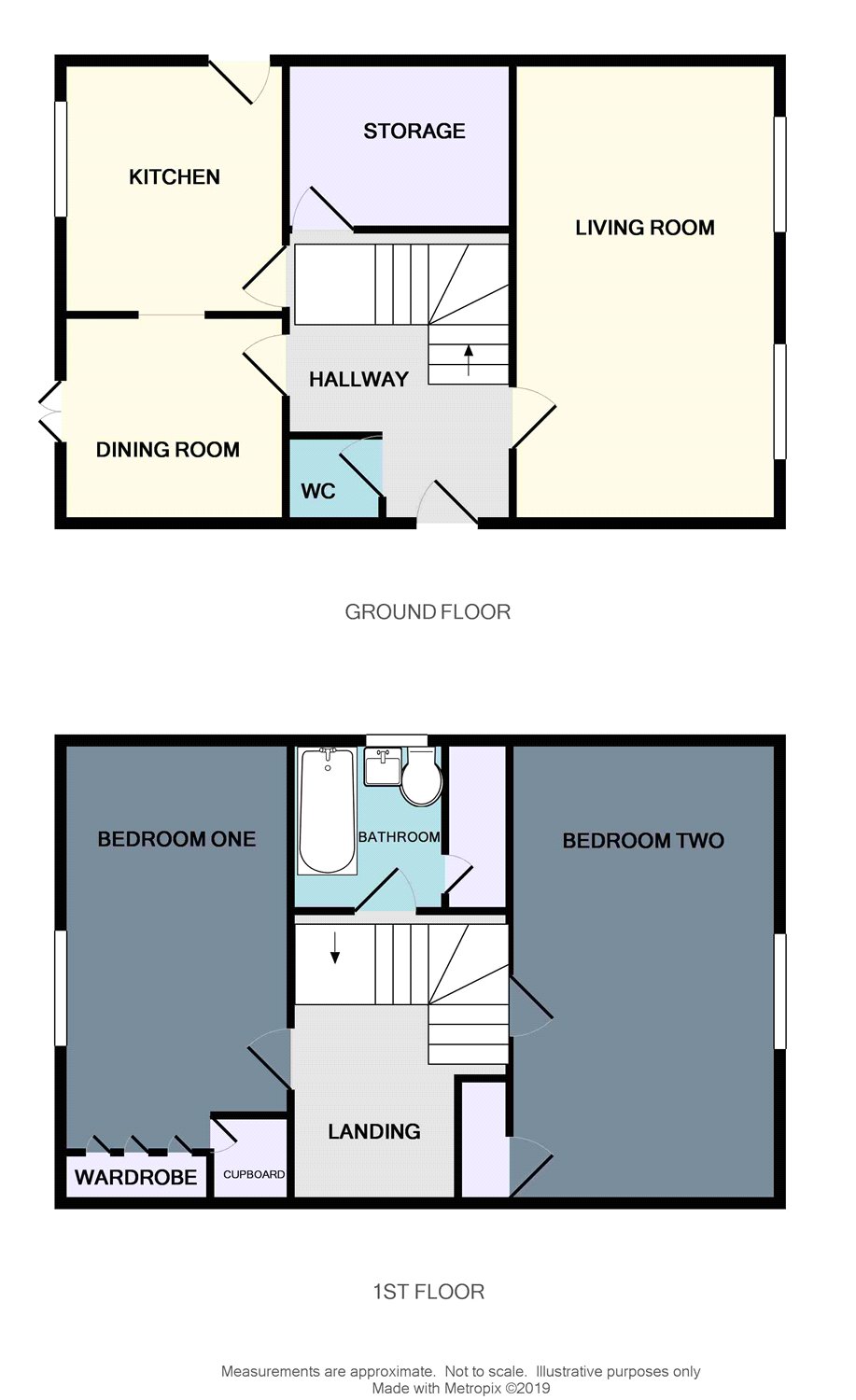2 Bedrooms Detached house for sale in Dedham Meade, Dedham, Colchester, Essex CO7 | £ 318,000
Overview
| Price: | £ 318,000 |
|---|---|
| Contract type: | For Sale |
| Type: | Detached house |
| County: | Essex |
| Town: | Colchester |
| Postcode: | CO7 |
| Address: | Dedham Meade, Dedham, Colchester, Essex CO7 |
| Bathrooms: | 1 |
| Bedrooms: | 2 |
Property Description
Offered with no onward chain, this two / three-bedroom, detached property is located just a mile and a half from Dedham's picturesque High Street. Accommodation comprises two reception rooms, kitchen and cloakroom on the ground floor, with two bedrooms and family bathroom upstairs.
Situated in the popular Dedham Meade cul-de-sac, this detached home is offered for sale with no onward chain.
To the front of the property, the driveway and a garage, secured behind double gates, provide ample off-road parking.
Inside, the entrance hall leads to the living room on right-hand side of the property and the kitchen and dining room on the other. The kitchen and dining room are currently separated by an archway but, subject to alterations the room could be opened up further to create a spacious kitchen / diner overlooking the garden. Alternatively, the rooms could be separated enabling the current dining room to be used as a third bedroom.
A useful cloakroom completes the ground floor accommodation and upstairs, there are two bedrooms, each with built-in wardrobes, and a family bathroom.
The rear garden is enclosed by panel fencing and the lawn is bordered by mature trees and shrubs, with a patio providing the perfect spot for outdoor dining in the warmer months.
Entrance Hall Front door, flanked by obscure, double-glazed uPVC window to right-hand side, into Entrance Hall. Radiator. Stairs to first floor and cupboard under stairs.
Living Room 18'10" x 10'8" (5.74m x 3.25m). Double-glazed uPVC window and bay window to side aspect. Two radiators.
Dining Room 8'10" x 8'4" (2.7m x 2.54m). Double-glazed uPVC double doors to garden. Radiator. Archway through to:
Kitchen 10'4" x 9'3" (3.15m x 2.82m). Double-glazed uPVC window overlooking garden and uPVC door to side aspect. Matching wall and base units with worktop over and inset sink with drainer and mixer tap. Electric hob with extractor over and electric oven under. Space for washing machine, fridge, freezer and dishwasher. Cupboard housing wall-mounted gas boiler.
Cloakroom 5'2" x 3' (1.57m x 0.91m). Obscure, double-glazed uPVC window to front aspect. Wash-hand basin and low-level WC. Half tiled.
Landing Loft access.
Bedroom 1 11'3" x 9'6" (3.43m x 2.9m). Double-glazed uPVC window to side aspect. Built-in wardrobes. Radiator.
Bedroom 2 13' x 8'3" (3.96m x 2.51m). Double-glazed uPVC window to rear aspect, radiator under. Built-in wardrobe.
Bathroom 6'9" x 5'5" (2.06m x 1.65m). Double-glazed uPVC window to side aspect. Panelled bath with shower screen and power shower over, wash-hand basin set into vanity unit and low-level WC. Upright towel radiator. Electric shaving point. Airing cupboard housing hot water cylinder.
Outside Rear garden enclosed by panel fencing. Paved area and lawn. Side gate giving access to driveway.
Attached Garage 7' up-and-over door. Power and light connected.
Property Location
Similar Properties
Detached house For Sale Colchester Detached house For Sale CO7 Colchester new homes for sale CO7 new homes for sale Flats for sale Colchester Flats To Rent Colchester Flats for sale CO7 Flats to Rent CO7 Colchester estate agents CO7 estate agents



.png)










