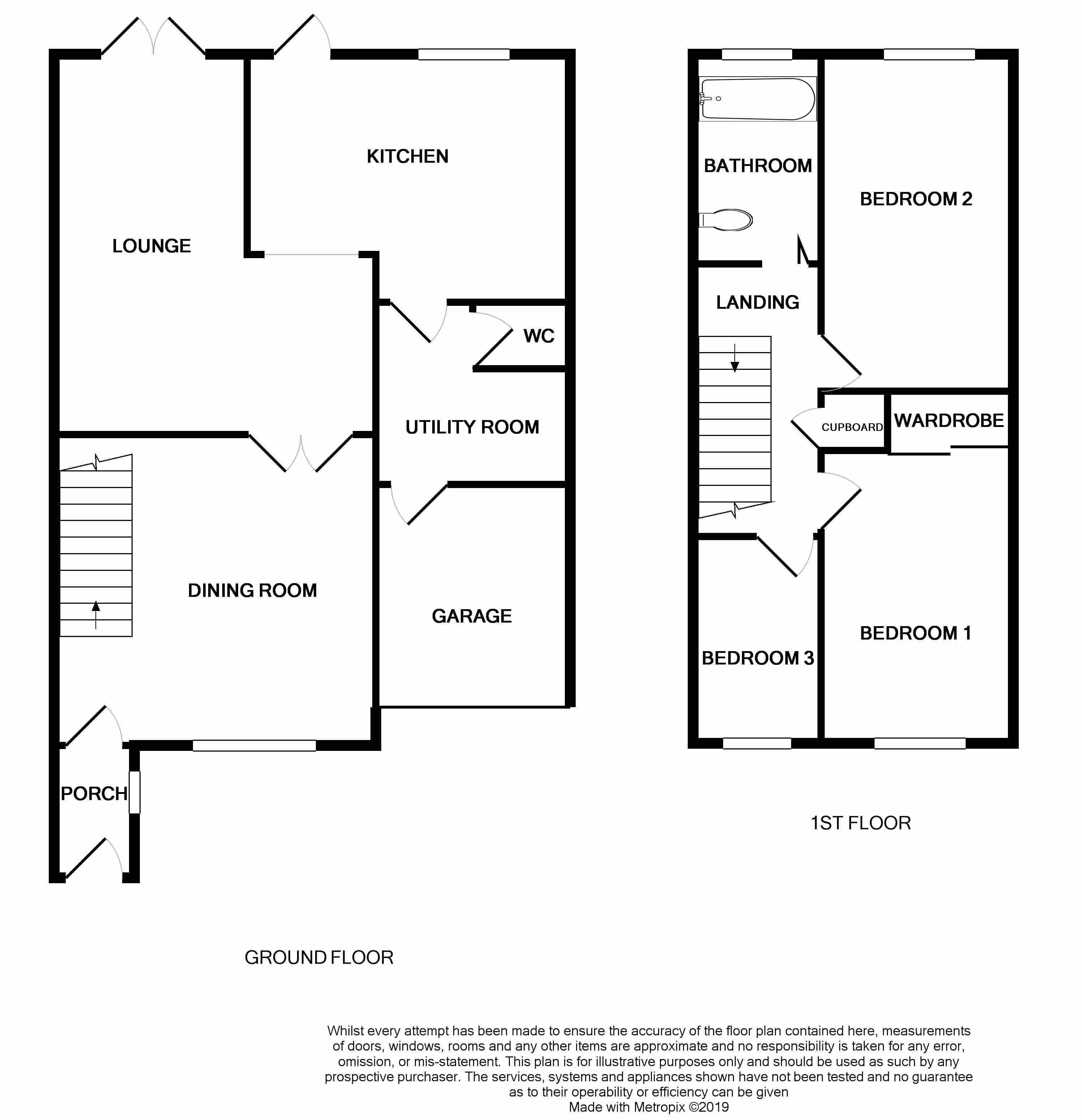3 Bedrooms Detached house for sale in Deerleap Way, Rugeley WS15 | £ 190,000
Overview
| Price: | £ 190,000 |
|---|---|
| Contract type: | For Sale |
| Type: | Detached house |
| County: | Staffordshire |
| Town: | Rugeley |
| Postcode: | WS15 |
| Address: | Deerleap Way, Rugeley WS15 |
| Bathrooms: | 1 |
| Bedrooms: | 3 |
Property Description
Open House Cannock Estate Agents are delighted to present this Three Bedroom linked detached home for sale in a popular cul-de-sac location in Rugeley.
The property briefly comprises of entrance porch, large dining room, lounge, kitchen, downstairs WC, utility room and integral garage on the ground floor. Upstairs there is a modern family bathroom, and three bedrooms.
Externally at the front of the property is a paved driveway with room for several vehicles, the rear garden has decking and low maintenance astro turf with sheds and patio area.
This home falls within the catchment area of a popular school and has playing fields nearby, within comfortable reach of local amenities, shops and commuter access to the A51, A38 and M6. Just a stones throw away is Cannock Chase offering the purchaser the opportunity to enjoy the abundance of stunning natural beauty, and many outdoor activities such as horse riding, mountain biking or a leisurely stroll.
Kitchen (4.35m (14' 3") x 2.72m (8' 11"))
Large kitchen at the rear of the property overlooking the garden. Matching base and wall units, integral ovens. Stainless steel sink with mixer tap, drainer and tiled splash back.
Lounge (5.88m (19' 3") x 4.45m (14' 7"))
Large private L shaped lounge area at the rear of the property, with French doors leading to the patio garden area. Various power points, light points and TV points.
Dining Room (4.88m (16' 0") x 3.53m (11' 7"))
Large dining room area at the front of the property, having a brick effect fireplace, laminate floor. Space under the stairs.
Downstairs WC
Downstairs WC, white ceramic suite with pedestal sink, tiled.
Utility Room (1.70m (5' 7") x 2.65m (8' 8"))
Large room adjacent to the garage, with room for washer and dryer and cupboard space.
Modern Bathroom
Newly refurbished modern bathroom with white suite. Modern counter top white ceramic basin. Rainfall shower, tiled.
Master Bedroom (2.64m (8' 8") x 3.87m (12' 8"))
Large bedroom with built in wardrobe, mirror on doors. Ceiling light point, wall mounted radiator, upvc double glazed window.
Bedroom Two (3.03m (9' 11") x 2.61m (8' 7"))
Bedroom two is at the rear of the property, good size with laminate floor, ceiling light point, wall mounted radiator, airing cupboard
Bedroom Three (1.79m (5' 10") x 2.84m (9' 4"))
Ceiling light point, radiator, upvc double glazing
Garden
Various well maintained sheds, patio area. Decking with astroturf.
Free Market Valuation
Call for a free no obligation market valuation of your home
Sell From £399!
Up front cost £399 no vat or £699 no sale no fee
Property Location
Similar Properties
Detached house For Sale Rugeley Detached house For Sale WS15 Rugeley new homes for sale WS15 new homes for sale Flats for sale Rugeley Flats To Rent Rugeley Flats for sale WS15 Flats to Rent WS15 Rugeley estate agents WS15 estate agents



.jpeg)