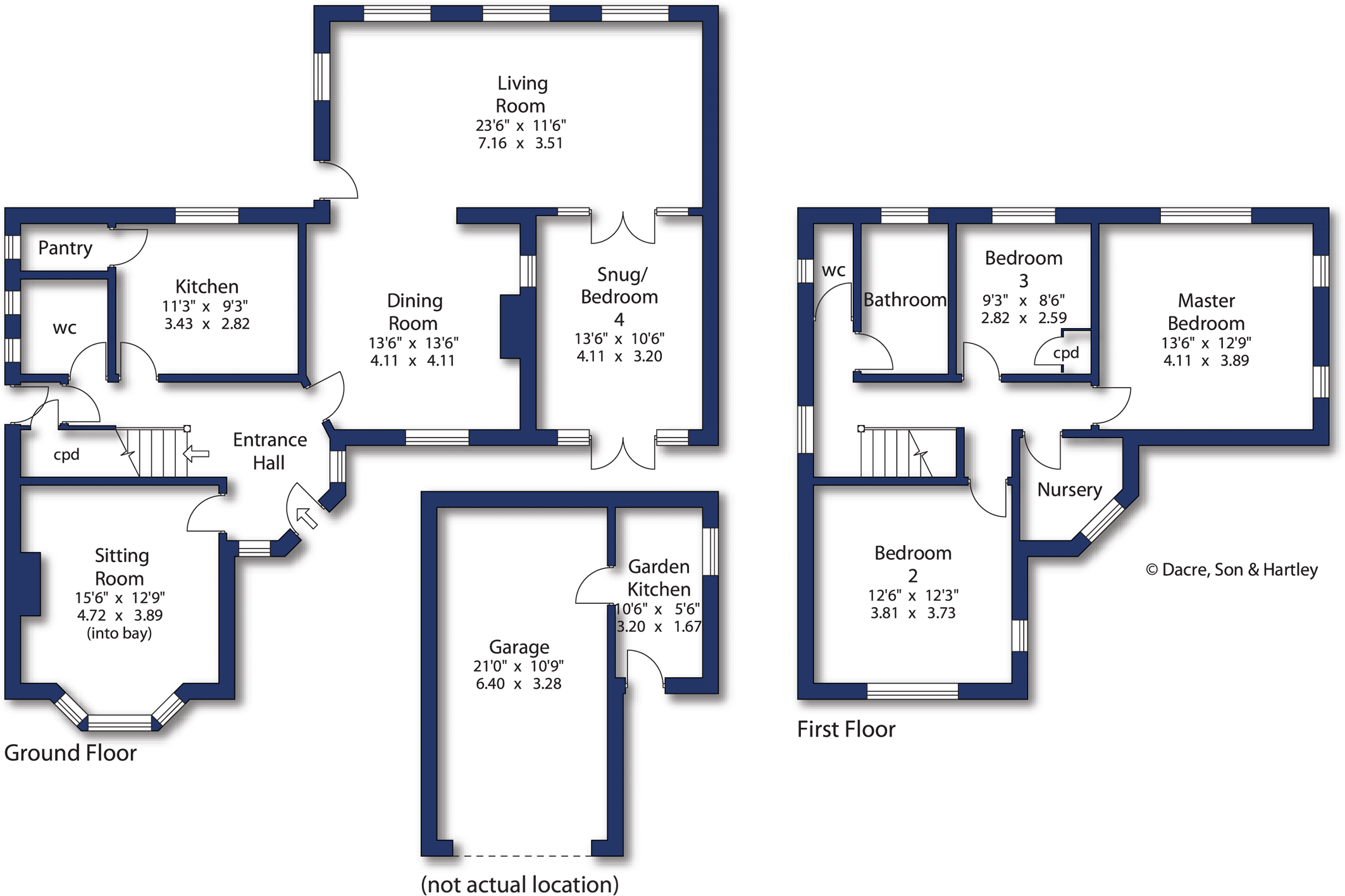3 Bedrooms Detached house for sale in Deighton Lane, Batley, West Yorkshire WF17 | £ 450,000
Overview
| Price: | £ 450,000 |
|---|---|
| Contract type: | For Sale |
| Type: | Detached house |
| County: | West Yorkshire |
| Town: | Batley |
| Postcode: | WF17 |
| Address: | Deighton Lane, Batley, West Yorkshire WF17 |
| Bathrooms: | 0 |
| Bedrooms: | 3 |
Property Description
Location
Delightfully positioned in a highly regarded and sought-after residential area, Greystones is a substantial family home that still retains many original features skilfully blended with sympathetic updates and modernising. Having three reception rooms, three bedrooms, ample off-street parking, detached garage and set in generous gardens it is certain to appeal to a wide variety of purchasers.
On the ground floor the front entrance hallway has an attractive wooden floor and provides access to the front facing sitting room, kitchen, guest WC and the dining room leading through to a large living room. The living room has been extended to the rear and side with clear potential, subject to relevant consents, to continue this extension to the first floor. The kitchen has a number of fitted wall and base units, a Range cooker with five ring gas hob, double oven and grill and an integrated fridge, freezer and dishwasher. The snug could equally be used as a fourth bedroom and has French doors opening directly onto the front stone patio.
To the first floor there are two double bedrooms both benefitting from fitted wardrobes, the third bedroom is a good-sized single which could accommodate a double bed and also has a storage cupboard offering some hanging space. The nursery will easily accommodate a cot or a small bed but could equally become an office if required, with a degree of remodelling and subject to any necessary consents it would be possible to encompass this room within the master bedroom to create either a dressing room or an en-suite. Completing the first floor there is a separate WC and bathroom having a free-standing bath, large shower cubicle and wash basin. The landing provides access to a loft which offers a useful storage area.
Externally, wrought iron gates open onto a large gravel over tarmac driveway providing ample parking and leading to a detached garage with adjoining garden kitchen (with a workshop underneath) having light, power, sink and plumbing for an automatic washing machine. The front garden has a stone patio to the front of the snug and the lawn has borders well stocked with established plants and shrubs. To the rear of the property there are two stone patios on different levels and a large rear garden bordered with trees to provide a high degree of privacy.
Directions
From Morley town centre follow signs for the B6123 Fountain Street, continuing on this road as it becomes Scotchman Lane. A short distance after the Needless Inn, the road bends to the left and becomes Batley Field Hill, stay following this road as it becomes Stocks Lane and then Mayman Lane. At the traffic lights turn right into Healey Lane and after approximately half a mile Deighton Lane will be found on your left and the property is on your left.
Property Location
Similar Properties
Detached house For Sale Batley Detached house For Sale WF17 Batley new homes for sale WF17 new homes for sale Flats for sale Batley Flats To Rent Batley Flats for sale WF17 Flats to Rent WF17 Batley estate agents WF17 estate agents



.png)






