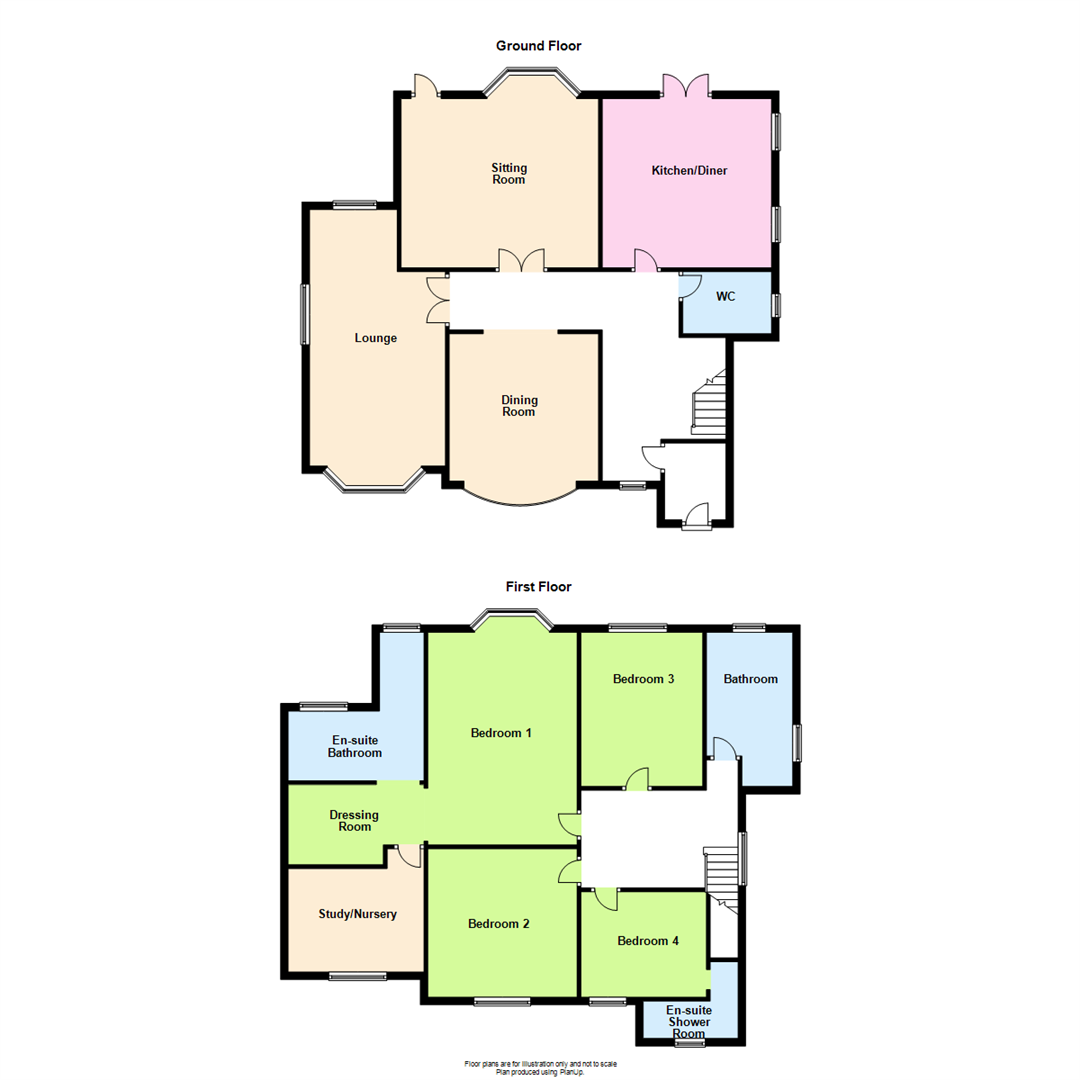4 Bedrooms Detached house for sale in Delamere Road, Ainsdlae, Southport PR8 | £ 495,000
Overview
| Price: | £ 495,000 |
|---|---|
| Contract type: | For Sale |
| Type: | Detached house |
| County: | Merseyside |
| Town: | Southport |
| Postcode: | PR8 |
| Address: | Delamere Road, Ainsdlae, Southport PR8 |
| Bathrooms: | 2 |
| Bedrooms: | 4 |
Property Description
No Chain Delay! Substantial family house in a much sought after location.
Properties of this type and in this location are rarely offered for sale. Delamere Road is arguably Ainsdale's most popular road and is convenient for the nearby facilities of the Village, which include a range of shops, wine bars and restaurants and the railway station on the Southport to Liverpool commuter line. The centrally heated and extensively double glazed accommodation briefly includes; entrance hall, dining room, lounge, sitting room, dining kitchen. On the first floor, there is a master bedroom suite with bedroom, en suite, dressing room and nursery, together with three further bedrooms and a family bathroom and wc. Established gardens adjoin the property with off road parking and a garage.
Entrance Porch
7' x 5'4", 2.13m x 1.63m
Stained glass and leaded inset to outer door, stained glass and leaded side window. Tiled floor.
Entrance Hall
Upvc double glazed window, Attractive fireplace with timber surround incorporating bevelled mirror, grate with canopy, tiled interior and hearth. Stairs to first floor with storage cupboard below. Recessed spotlighting.
Cloakroom
7'9" x 5'6", 2.36m x 1.68m
Wash hand basin, low-level Wc, Upvc double glazed window built in cupboards, one housing 'Worcester' central heating boiler (supplying the central heating and hot water to the master bedroom suite and lounge).
Dining Room
14'10" x 13'1", 4.52m x 3.99
Upvc double glazed bay window, stripped floor, attractive period fire surround with timber over mantle, tiled interior and hearth. Opening to hall.
Sitting Room
16'10" into bay x 17'4", 5.13m into bay x 5.28m
Wide Upvc double glazed bay window overlooking the rear garden. Upvc double glazed side window and door to rear garden.
Lounge
24'5" x 12' narrowing to 7'10", 7.44m x 3.66m narrowing to 2.39m
Upvc double glazed bay window, Upvc double glazed windows to side and rear.
Dining Kitchen
Installed with a range of 'Limed Oak' fitments and including base units with cupboards and drawers, wall cupboards, glazed china cupboards, wine rack and corner display units. Double bowl single drainer sink unit, working surfaces. Five burner gas hob with griddle to side, cooker hood above, split level electric oven. Integrated dishwasher and fridge. Cupboard housing 'Protherm' gas central heating boiler (supplying the central heating and hot water to most of the house).
First Floor Landing
Master Bedroom
20'5" into bay x 13', 6.22m into bay x 3.96
Wide Upvc double glazed window overlooking the rear garden.
Dressing Room
12' x 7', 3.66m x 2.13m
Recessed spot lighting.
En Suite
6'4" extending to 13'3" x 12'7", 1.93m extending to 4.04m x 3.84m
Shower base and shower, vanity wash hand basin with cupboard below, low-level Wc, double ended bath, part wall tiling, tiled floor. Chrome towel rai/radiator. Extractor, recessed spot lighting, Upvc double glazed window.
Study/Nursery
8'9" excluding door recess x 12', 2.67m excluding door recess x 3.66m
Recessed spot lighting, Upvc double glazed window.
Bedroom 2
14' x 13'1", 4.27m x 3.99m
Upvc double glazed windows, attractive fireplace, recessed spot lighting. Built-in wardrobe, desk and drawers.
Bedroom 3
13'2" x 11', 4.01m x 3.35m
Upvc double glazed window overlooking the rear garden and period fireplace.
Bedroom 4
10'3" x 11'1", 3.12m x 3.38m
Upvc double glazed window. Attractive period fire surround, cupboards to recess.
En Suite Shower Room
Step in shower enclosure with 'Aqualisa' shower, vanity wash hand basin, chrome towel rail/radiator, built in cupboards, Upvc double glazed window.
Bathroom
13'4" x 7'3", 4.06m x 2.21m
Panelled bath with mixer tap, vanity wash hand basin, low level Wc, step in shower enclosure with thermostatic shower, tiled walls and floor, chrome towel rail/radiator, recessed spot lighting, Upvc double glazed windows to side and rear.
Outside
Established gardens to the front and rear. Carriage loose stone driveway to the front providing off road parking for several vehicles, the property is screened from the road by established shrubs, and having rockery with shrubs. Garage to the side together with a brick outbuilding and a number of useful rooms including wc, store, laundry room with plumbing for washing machine, garden tool room. Edwardian Greenhouse (in need of attention). Extensive rear garden with lawn, borders and a variety of established shrubs.
Tenure
Please note we have not verified the tenure of this property, please advise us if you require confirmation of the tenure.
Property Location
Similar Properties
Detached house For Sale Southport Detached house For Sale PR8 Southport new homes for sale PR8 new homes for sale Flats for sale Southport Flats To Rent Southport Flats for sale PR8 Flats to Rent PR8 Southport estate agents PR8 estate agents



.png)











